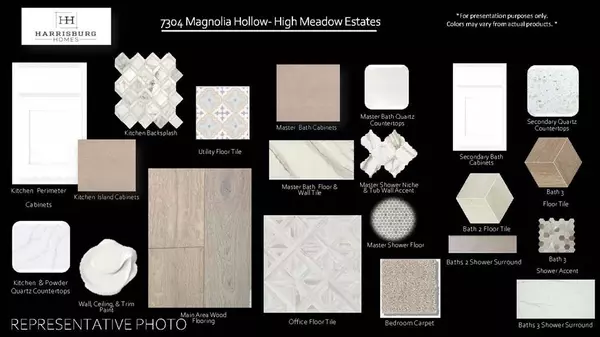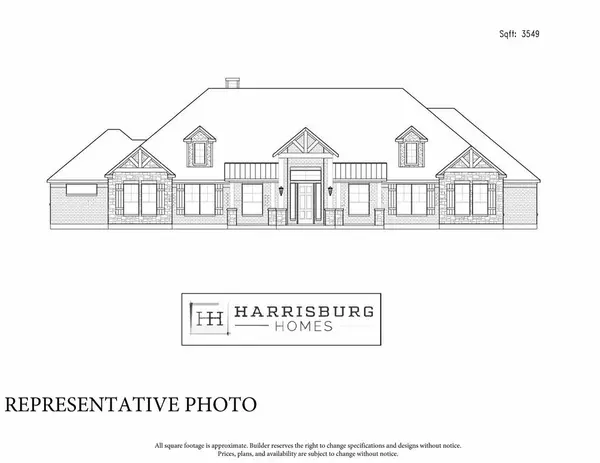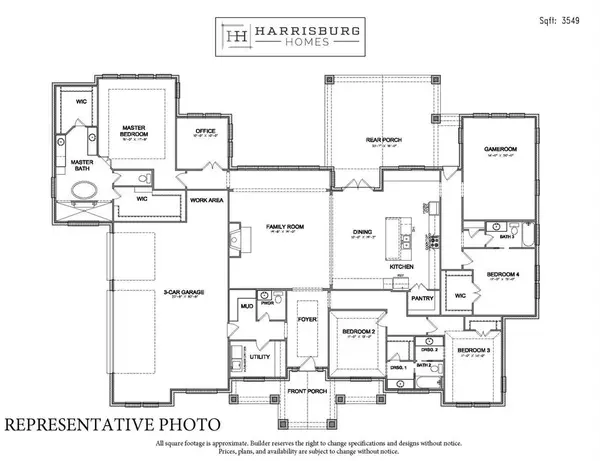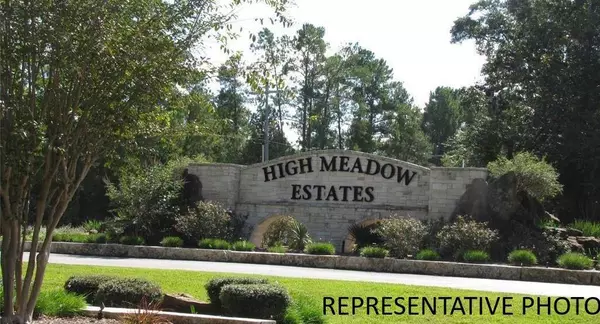$1,011,990
For more information regarding the value of a property, please contact us for a free consultation.
4 Beds
3.1 Baths
3,549 SqFt
SOLD DATE : 04/13/2023
Key Details
Property Type Single Family Home
Listing Status Sold
Purchase Type For Sale
Square Footage 3,549 sqft
Price per Sqft $294
Subdivision High Meadow Estates
MLS Listing ID 13798612
Sold Date 04/13/23
Style Traditional
Bedrooms 4
Full Baths 3
Half Baths 1
HOA Fees $41/ann
HOA Y/N 1
Year Built 2022
Property Description
Absolutely stunning custom built one story home. The home features 4 bedrooms, 3.5 baths, master on-suite study, game room and oversize covered patio. The gourmet kitchen is an entertainers dream with a serving sliding window from kitchen to the covered patio. Your kitchen features Silestone countertops, custom designed cabinetry! The kitchen displays a stainless steel appliance package featuring a cooktop, double oven, microwave drawer. The living area showcases a gorgeous wood burning fireplace with herringbone detail interior and gas log accessories. Your designer master bathroom features Silestone countertops, large freestanding tub with an incredible walk in shower. The home features 8’ solid core interior doors and the 3 car garage features a work area space for the hobbyist. This community also has access to a community pool, pavilion, tennis courts, jogging and bike trails. Community features a low tax rate & is zoned to the highly acclaimed Magnolia ISD.
Location
State TX
County Montgomery
Area Magnolia/1488 West
Rooms
Bedroom Description Walk-In Closet
Other Rooms Breakfast Room, Family Room
Kitchen Kitchen open to Family Room, Pantry, Walk-in Pantry
Interior
Heating Central Gas
Cooling Central Electric, Central Gas
Flooring Tile, Wood
Fireplaces Number 1
Fireplaces Type Gas Connections
Exterior
Garage Attached Garage
Garage Spaces 3.0
Roof Type Composition
Private Pool No
Building
Lot Description Subdivision Lot
Story 1
Foundation Slab
Lot Size Range 1/2 Up to 1 Acre
Builder Name Harrisburg Homes
Sewer Septic Tank
Water Water District
Structure Type Brick,Stone,Wood
New Construction Yes
Schools
Elementary Schools Magnolia Parkway Elementary School
Middle Schools Bear Branch Junior High School
High Schools Magnolia High School
School District 36 - Magnolia
Others
Senior Community No
Restrictions Deed Restrictions
Tax ID 5801-09-03300
Acceptable Financing Cash Sale, Conventional, FHA
Disclosures Other Disclosures
Listing Terms Cash Sale, Conventional, FHA
Financing Cash Sale,Conventional,FHA
Special Listing Condition Other Disclosures
Read Less Info
Want to know what your home might be worth? Contact us for a FREE valuation!

Our team is ready to help you sell your home for the highest possible price ASAP

Bought with Diamond Homes Realty






