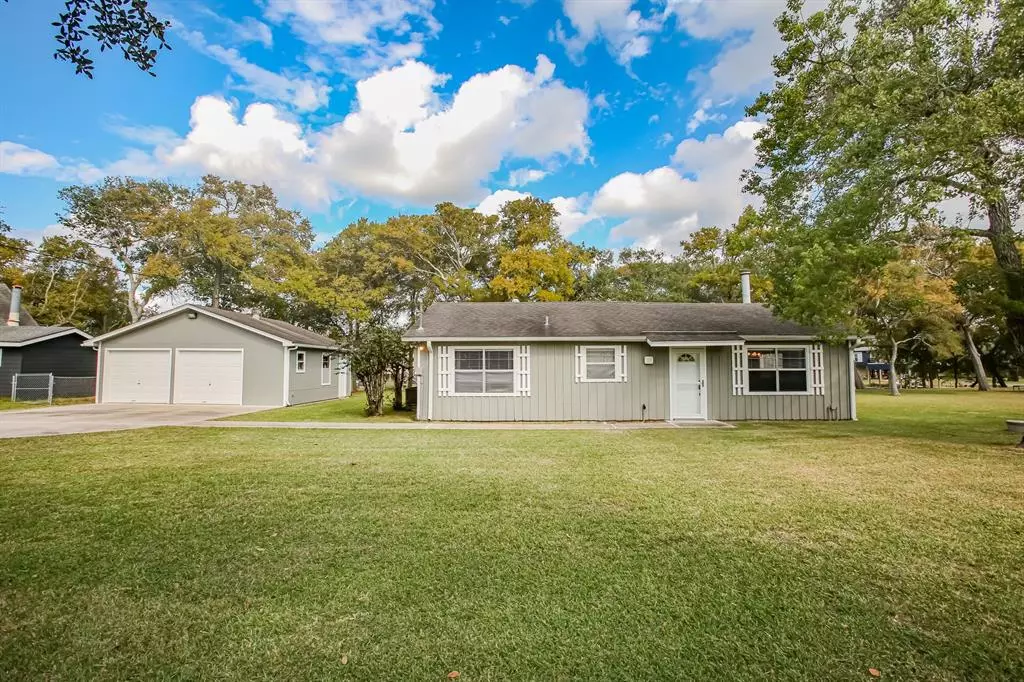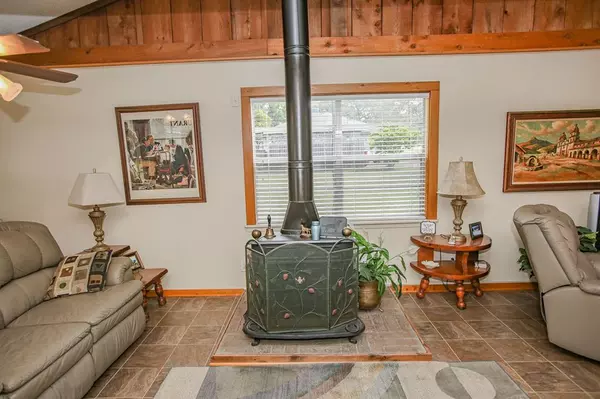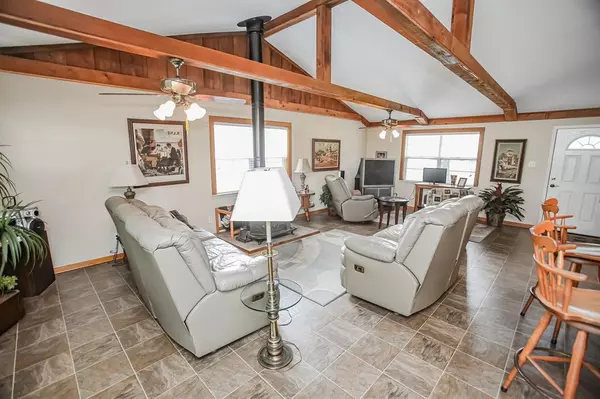$374,862
For more information regarding the value of a property, please contact us for a free consultation.
2 Beds
1 Bath
1,204 SqFt
SOLD DATE : 04/12/2023
Key Details
Property Type Single Family Home
Listing Status Sold
Purchase Type For Sale
Square Footage 1,204 sqft
Price per Sqft $303
Subdivision Live Oak Bend Sec 1
MLS Listing ID 89797063
Sold Date 04/12/23
Style Ranch
Bedrooms 2
Full Baths 1
HOA Fees $50/ann
HOA Y/N 1
Year Built 1971
Annual Tax Amount $7,029
Tax Year 2021
Lot Size 0.593 Acres
Acres 0.593
Property Description
NEAT AS A PIN!! This very well maintained home on THREE WATERFRONT Bulkheaded Lots along with 3 full lots across the street is PRICED TO SELL!! Furnished 2/1 has vaulted ceilings in the Combo Living/Dining Kitchen Area, French doors lead out to the amazingly beautiful shaded backyard! Patio and Picnic Area are the perfect spot to enjoy yourselves year round. Also this home comes with a two car oversize garage and storage shed. The bedrooms are very comfortable size and the walk in shower is a big plus as well. Live Oak Bend offers a great boat ramp, just up the road too. Great Location in this Deed Restricted Waterfront Community, just a short drive to Sargent Beach, several Bait Camps, local restaurants and Matagorda Bay Fishing!! A Short 90 minute drive from Houston and we also have a Regional airport 15 minutes away!! WATER YOU WAITING FOR!! This Jewel will not last long!!
Location
State TX
County Matagorda
Rooms
Bedroom Description 2 Bedrooms Down
Other Rooms 1 Living Area, Breakfast Room, Kitchen/Dining Combo, Living/Dining Combo
Master Bathroom No Primary, Primary Bath: Shower Only
Kitchen Breakfast Bar, Island w/o Cooktop, Kitchen open to Family Room, Pantry, Under Cabinet Lighting
Interior
Interior Features Drapes/Curtains/Window Cover, Fire/Smoke Alarm, High Ceiling, Refrigerator Included
Heating Central Electric
Cooling Central Electric
Flooring Vinyl, Vinyl Plank
Fireplaces Number 1
Fireplaces Type Freestanding, Stove, Wood Burning Fireplace
Exterior
Exterior Feature Back Yard, Patio/Deck, Side Yard, Storage Shed, Workshop
Garage Oversized Garage
Garage Spaces 1.0
Garage Description Double-Wide Driveway, Workshop
Waterfront Description Bulkhead,Pier,Riverfront,Wood Bulkhead
Roof Type Composition
Street Surface Asphalt
Private Pool No
Building
Lot Description Subdivision Lot, Waterfront, Wooded
Faces West
Story 1
Foundation Slab
Lot Size Range 1/2 Up to 1 Acre
Sewer Public Sewer
Water Public Water, Water District
Structure Type Cement Board,Other
New Construction No
Schools
Elementary Schools Van Vleck Elementary School
Middle Schools O H Herman Middle School
High Schools Van Vleck High School
School District 134 - Van Vleck
Others
HOA Fee Include Grounds,Recreational Facilities
Senior Community No
Restrictions Deed Restrictions
Tax ID 38798
Ownership Full Ownership
Energy Description Ceiling Fans,Digital Program Thermostat
Acceptable Financing Cash Sale, Conventional, FHA, VA
Tax Rate 2.3895
Disclosures Sellers Disclosure
Listing Terms Cash Sale, Conventional, FHA, VA
Financing Cash Sale,Conventional,FHA,VA
Special Listing Condition Sellers Disclosure
Read Less Info
Want to know what your home might be worth? Contact us for a FREE valuation!

Our team is ready to help you sell your home for the highest possible price ASAP

Bought with The Virtual Realty Group







