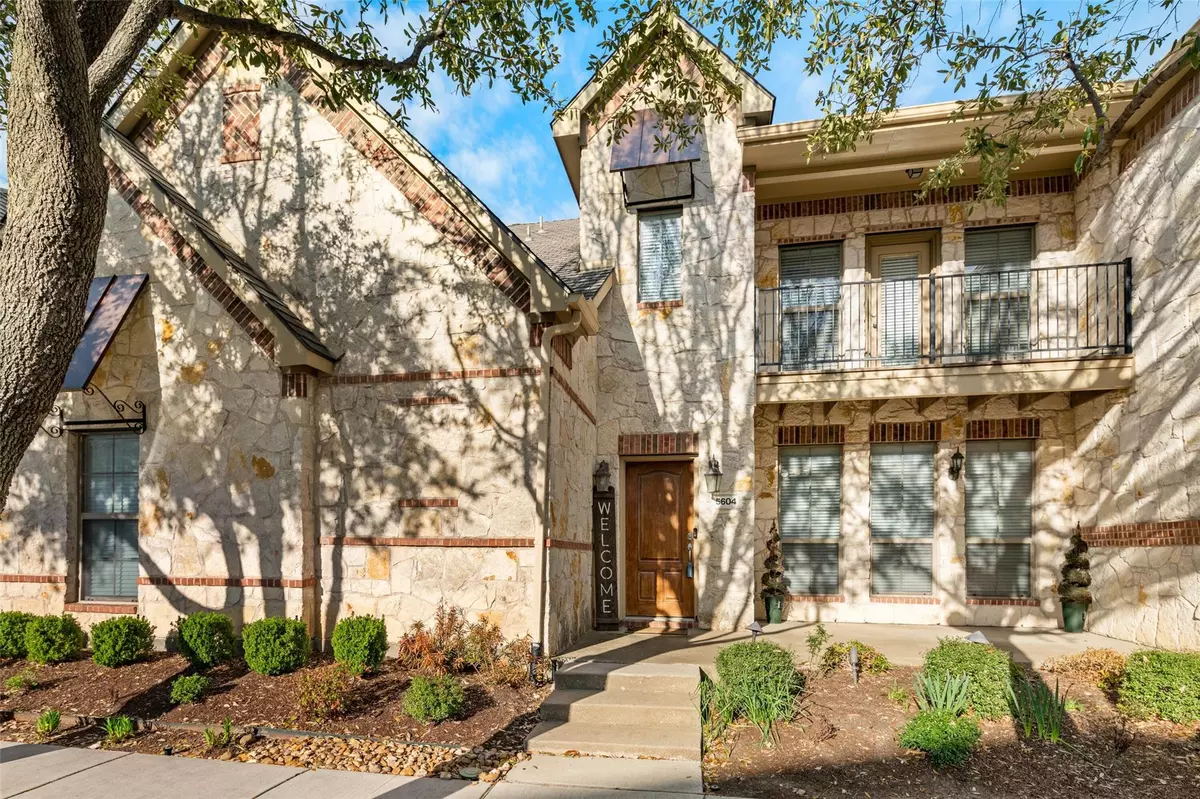$350,000
For more information regarding the value of a property, please contact us for a free consultation.
2 Beds
3 Baths
1,688 SqFt
SOLD DATE : 04/18/2023
Key Details
Property Type Townhouse
Sub Type Townhouse
Listing Status Sold
Purchase Type For Sale
Square Footage 1,688 sqft
Price per Sqft $207
Subdivision Hemmingway At Craig Ranch Ph 1
MLS Listing ID 20279372
Sold Date 04/18/23
Bedrooms 2
Full Baths 2
Half Baths 1
HOA Fees $368/mo
HOA Y/N Mandatory
Year Built 2006
Annual Tax Amount $5,665
Lot Size 1,742 Sqft
Acres 0.04
Property Description
This low-maintenance townhome is an excellent choice for those looking for a welcoming space with easy upkeep full of charm and a stone exterior accented with brick. The hardwood flooring and fireplace welcome you into the main living space with a warm and inviting feel. The kitchen boasts a raised breakfast bar and sink that overlooks the living area for connected entertaining. The upstairs primary suite offers vaulted ceilings with a door leading out to a balcony to enjoy morning coffee. Double doors lead into a spacious bathroom that offers a garden tub, shower, dual vanity, water closet, and large walk-in closet. A second bedroom with an ensuite and a laundry room are also on the second floor. The Hemmingway at Craig Ranch community offers residents access to a pool, park, and clubhouse where they can socialize or unwind. Come see this weekend!
Location
State TX
County Collin
Community Club House, Community Pool, Park, Pool
Direction North on Custer from HWY 121. Turn Right on Paradise, Left on Inglese Way. Turn Left at Community Pool (Trolley Trail). Right on Conch Train, home on the Left.
Rooms
Dining Room 1
Interior
Interior Features Cable TV Available, High Speed Internet Available
Heating Natural Gas, Zoned
Cooling Ceiling Fan(s), Electric, Zoned
Flooring Carpet, Simulated Wood
Fireplaces Number 1
Fireplaces Type Gas Logs
Appliance Dishwasher, Disposal, Electric Oven, Gas Cooktop
Heat Source Natural Gas, Zoned
Laundry Electric Dryer Hookup, Utility Room, Full Size W/D Area, Washer Hookup
Exterior
Garage Spaces 2.0
Community Features Club House, Community Pool, Park, Pool
Utilities Available Alley, City Water, Community Mailbox, Sidewalk
Roof Type Composition
Garage Yes
Building
Story Two
Foundation Slab
Structure Type Brick
Schools
Elementary Schools Comstock
Middle Schools Scoggins
High Schools Emerson
School District Frisco Isd
Others
Ownership Of record
Acceptable Financing Cash, Conventional, FHA, VA Loan
Listing Terms Cash, Conventional, FHA, VA Loan
Financing Conventional
Read Less Info
Want to know what your home might be worth? Contact us for a FREE valuation!

Our team is ready to help you sell your home for the highest possible price ASAP

©2024 North Texas Real Estate Information Systems.
Bought with Lori Zurita • Stratton Group, REALTORS


