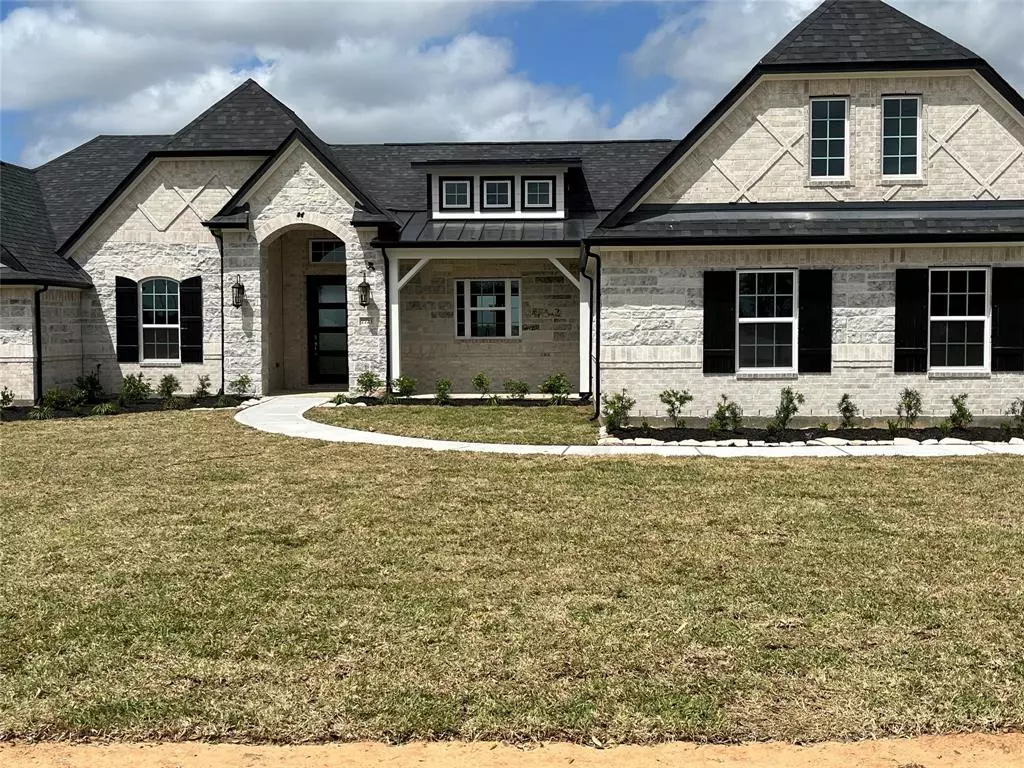$759,999
For more information regarding the value of a property, please contact us for a free consultation.
4 Beds
3 Baths
2,824 SqFt
SOLD DATE : 04/27/2023
Key Details
Property Type Single Family Home
Listing Status Sold
Purchase Type For Sale
Square Footage 2,824 sqft
Price per Sqft $254
Subdivision Savannah Plantation Sec 2-3-4
MLS Listing ID 25714301
Sold Date 04/27/23
Style Contemporary/Modern,Ranch,Traditional
Bedrooms 4
Full Baths 3
HOA Fees $58/ann
HOA Y/N 1
Year Built 2023
Annual Tax Amount $1,738
Tax Year 2022
Lot Size 1.540 Acres
Acres 1.54
Property Description
This property sits on over an ACRE of land with room for a future barn or a pool. Home features 4 bedrooms, a Gameroom and home office in this one-story floor plan. The mixture of natural interior colors suits a wide variety of personal furnishings. An expanded outdoor covered rear patio gives you space to unwind and enjoy the outdoors or entertain family and friends. There is a 3-car oversized attached garage and lots of storage space throughout the home. The kitchen opens to the dining area and partial views to Family room; giving you the ability to slightly tuck away the prepping and cooking but still stay interactive with your family and friends while entertaining.
Location
State TX
County Brazoria
Area Alvin South
Rooms
Bedroom Description Walk-In Closet
Other Rooms Family Room, Gameroom Down
Master Bathroom Primary Bath: Double Sinks, Primary Bath: Separate Shower, Primary Bath: Soaking Tub
Kitchen Pantry, Soft Closing Cabinets, Soft Closing Drawers
Interior
Heating Central Gas
Cooling Central Electric
Fireplaces Number 1
Exterior
Parking Features Attached Garage, Oversized Garage
Garage Spaces 3.0
Roof Type Composition
Private Pool No
Building
Lot Description Cleared
Story 1
Foundation Slab
Lot Size Range 1 Up to 2 Acres
Builder Name STONE MEADOW HOMES
Water Aerobic, Public Water
Structure Type Brick,Cement Board,Stone
New Construction Yes
Schools
Elementary Schools Nelson Elementary School (Alvin)
Middle Schools Fairview Junior High School
High Schools Iowa Colony High School
School District 3 - Alvin
Others
Senior Community No
Restrictions Deed Restrictions
Tax ID 7458-4002-006
Energy Description Attic Vents,Ceiling Fans,Energy Star Appliances,High-Efficiency HVAC,HVAC>13 SEER,Insulated/Low-E windows,Insulation - Batt,Insulation - Blown Cellulose,Radiant Attic Barrier
Tax Rate 2.0157
Disclosures No Disclosures
Special Listing Condition No Disclosures
Read Less Info
Want to know what your home might be worth? Contact us for a FREE valuation!

Our team is ready to help you sell your home for the highest possible price ASAP

Bought with RE/MAX American Dream






