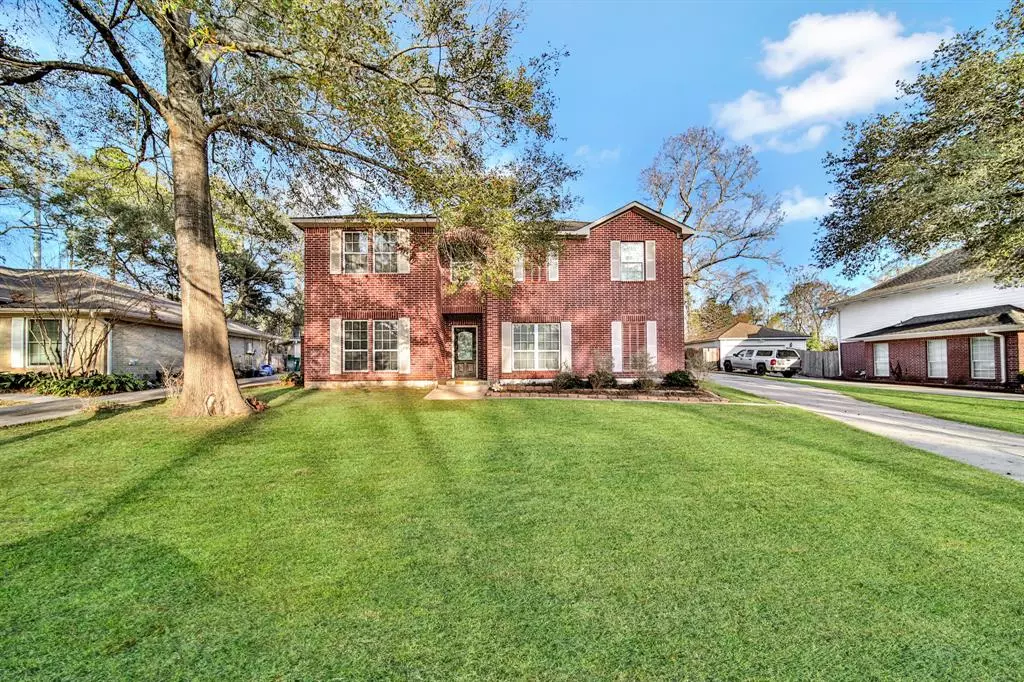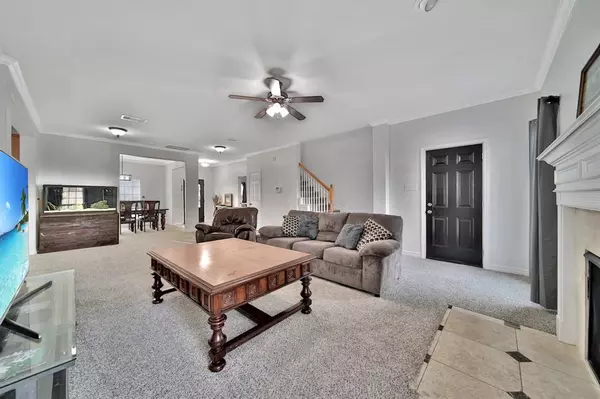$375,000
For more information regarding the value of a property, please contact us for a free consultation.
4 Beds
2.1 Baths
3,059 SqFt
SOLD DATE : 04/27/2023
Key Details
Property Type Single Family Home
Listing Status Sold
Purchase Type For Sale
Square Footage 3,059 sqft
Price per Sqft $126
Subdivision River Plantation
MLS Listing ID 85210652
Sold Date 04/27/23
Style Traditional
Bedrooms 4
Full Baths 2
Half Baths 1
HOA Fees $80/qua
HOA Y/N 1
Year Built 2009
Annual Tax Amount $6,175
Tax Year 2022
Lot Size 9,887 Sqft
Acres 0.227
Property Description
INCREDIBLE NEWER 4 BEDROOM! OVERSIZED LOT WITH SPARKLING POOL! Great Interior Layout with Supersized Rooms Throughout! Wonderful Kitchen: Granite Counters, Tile Backsplash & Floor, 42" Cabinetry, & Black Appliances! Light & Bright Breakfast Area! Enormous Family Room - Gas Fireplace + Crown Millwork + Ample Space for Oversized Furniture Arrangements! Lovely Formal Dining - Pretty Accent Wall! Privately Located First Floor Master Suite - Great Bath with Dual Sinks + Garden Tub/Shower Combo + Two Big Walk-In Closets! Gigantic Gameroom! Large Secondary Bedrooms - All with Recent Carpet + Walk-In Closets! Two with Jack & Jill Bath! Incredible Backyard: POOL + Wood Deck + Lots of Green Space for Pets, Etc.! Detached Garage! All New in 2022: Carpet (Second Floor) & A/C Evaporator Coil, Pool Pump, Fresh Interior & Exterior Paint, & First Floor Light Fixtures! Wonderful Community with Pool, Tennis Court, Basketball Court, Parks, & Golf Course! Easy Access to I-45, The Woodlands, & Conroe!
Location
State TX
County Montgomery
Area Conroe Southeast
Rooms
Bedroom Description Primary Bed - 1st Floor,Walk-In Closet
Other Rooms Breakfast Room, Family Room, Formal Dining, Gameroom Up, Utility Room in House
Master Bathroom Half Bath, Hollywood Bath, Primary Bath: Double Sinks, Primary Bath: Tub/Shower Combo, Secondary Bath(s): Tub/Shower Combo
Kitchen Breakfast Bar, Pantry
Interior
Interior Features Crown Molding, Drapes/Curtains/Window Cover, Fire/Smoke Alarm
Heating Central Gas, Zoned
Cooling Central Electric, Zoned
Flooring Carpet, Tile
Fireplaces Number 1
Fireplaces Type Gas Connections, Wood Burning Fireplace
Exterior
Exterior Feature Back Yard, Back Yard Fenced, Patio/Deck, Subdivision Tennis Court
Garage Detached Garage
Garage Spaces 2.0
Garage Description Auto Garage Door Opener
Pool Gunite, In Ground
Roof Type Composition
Street Surface Concrete,Curbs
Private Pool Yes
Building
Lot Description In Golf Course Community, Subdivision Lot
Story 2
Foundation Slab
Lot Size Range 0 Up To 1/4 Acre
Sewer Public Sewer
Water Water District
Structure Type Brick,Cement Board
New Construction No
Schools
Elementary Schools Wilkinson Elementary School
Middle Schools Stockton Junior High School
High Schools Conroe High School
School District 11 - Conroe
Others
HOA Fee Include Courtesy Patrol,Recreational Facilities
Senior Community No
Restrictions Deed Restrictions,Restricted
Tax ID 8320-10-01700
Energy Description Ceiling Fans,High-Efficiency HVAC,HVAC>13 SEER,Insulated Doors,Insulated/Low-E windows,Insulation - Blown Fiberglass
Acceptable Financing Cash Sale, Conventional, FHA, VA
Tax Rate 2.3888
Disclosures Exclusions, Mud, Sellers Disclosure
Listing Terms Cash Sale, Conventional, FHA, VA
Financing Cash Sale,Conventional,FHA,VA
Special Listing Condition Exclusions, Mud, Sellers Disclosure
Read Less Info
Want to know what your home might be worth? Contact us for a FREE valuation!

Our team is ready to help you sell your home for the highest possible price ASAP

Bought with Realty ONE Group Iconic







