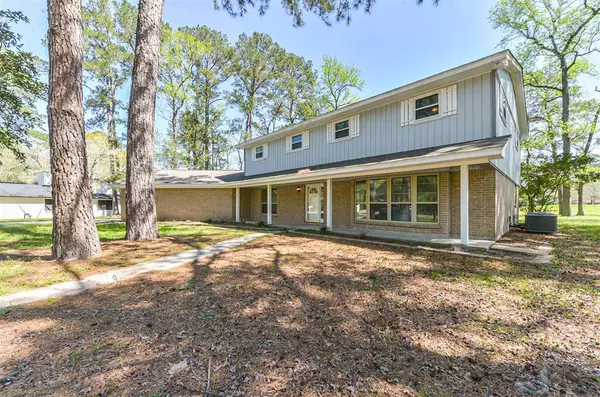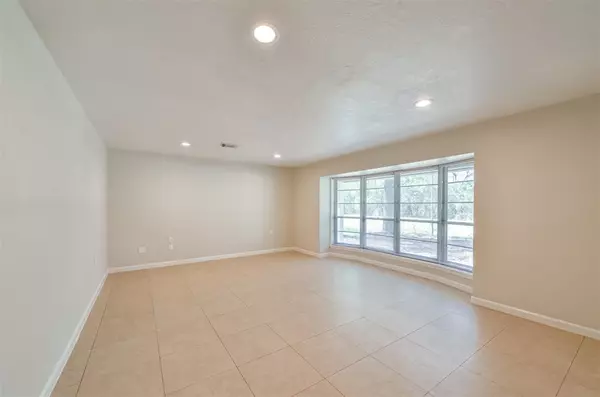$302,000
For more information regarding the value of a property, please contact us for a free consultation.
5 Beds
3.2 Baths
3,558 SqFt
SOLD DATE : 05/05/2023
Key Details
Property Type Single Family Home
Listing Status Sold
Purchase Type For Sale
Square Footage 3,558 sqft
Price per Sqft $78
Subdivision River Plantation 04
MLS Listing ID 52629437
Sold Date 05/05/23
Style Traditional
Bedrooms 5
Full Baths 3
Half Baths 2
HOA Fees $50/ann
HOA Y/N 1
Year Built 1971
Annual Tax Amount $8,381
Tax Year 2022
Lot Size 0.533 Acres
Acres 0.5327
Property Description
Beautiful Two-Story Home in River Plantation, Zoned to Conroe ISD Schools. Fantastic Floor Plan on River Plantation Country Club Golf Course - sitting on Biloxi #3 green! Extended Front Porch Stretches Across Home. Entryway Open To Gorgeous Formal Dining Room That Expands To Kitchen. Spacious Living Area w/ Bay Windows At The Front. Elegant Formal Sitting Area That Features Open Wood-Burning Fireplace. Fresh Paint, Granite Countertops, Fully Updated, Large Sunroom, Two Primary Bedrooms, Three Full Baths, 2 Half Baths. Huge Mud Room, Oversized Garage, Enclosed-Extended Back Patio and So, So Much More! Just Seconds From I-45. Moments From Shopping, and Entertainment. Just 20 Minutes to Beautiful Lake Conroe. Look No More!!! PRICED TO SELL - SCHEDULE A SHOWING TODAY! Community Flooded in 94 and 2017 (Harvey); Both Were Extreme Events and Owner at the Time had Insurance.
Location
State TX
County Montgomery
Area Conroe Southeast
Rooms
Bedroom Description 1 Bedroom Down - Not Primary BR,2 Primary Bedrooms,Primary Bed - 2nd Floor,Walk-In Closet
Other Rooms 1 Living Area, Den, Family Room, Formal Dining, Home Office/Study, Living Area - 1st Floor, Utility Room in Garage
Master Bathroom Primary Bath: Double Sinks, Secondary Bath(s): Double Sinks, Secondary Bath(s): Tub/Shower Combo, Two Primary Baths
Den/Bedroom Plus 5
Kitchen Butler Pantry, Kitchen open to Family Room, Pantry, Walk-in Pantry
Interior
Interior Features Prewired for Alarm System, Wet Bar
Heating Central Electric, Central Gas
Cooling Central Electric, Central Gas
Flooring Carpet, Tile
Fireplaces Number 1
Fireplaces Type Freestanding, Wood Burning Fireplace
Exterior
Exterior Feature Screened Porch
Garage Attached Garage
Garage Spaces 2.0
Garage Description Auto Garage Door Opener
Roof Type Composition
Street Surface Asphalt,Concrete
Private Pool No
Building
Lot Description Cul-De-Sac, In Golf Course Community, On Golf Course, Subdivision Lot, Wooded
Faces West
Story 2
Foundation Slab
Lot Size Range 1/4 Up to 1/2 Acre
Water Water District
Structure Type Brick,Cement Board,Wood
New Construction No
Schools
Elementary Schools Wilkinson Elementary School
Middle Schools Stockton Junior High School
High Schools Conroe High School
School District 11 - Conroe
Others
Senior Community No
Restrictions Deed Restrictions
Tax ID 8320-04-06600
Energy Description Attic Fan,Attic Vents,Ceiling Fans,Energy Star Appliances
Acceptable Financing Cash Sale, Conventional, FHA, Investor, VA
Tax Rate 2.3168
Disclosures Mud, Sellers Disclosure
Listing Terms Cash Sale, Conventional, FHA, Investor, VA
Financing Cash Sale,Conventional,FHA,Investor,VA
Special Listing Condition Mud, Sellers Disclosure
Read Less Info
Want to know what your home might be worth? Contact us for a FREE valuation!

Our team is ready to help you sell your home for the highest possible price ASAP

Bought with Main Street Renewal, LLC







