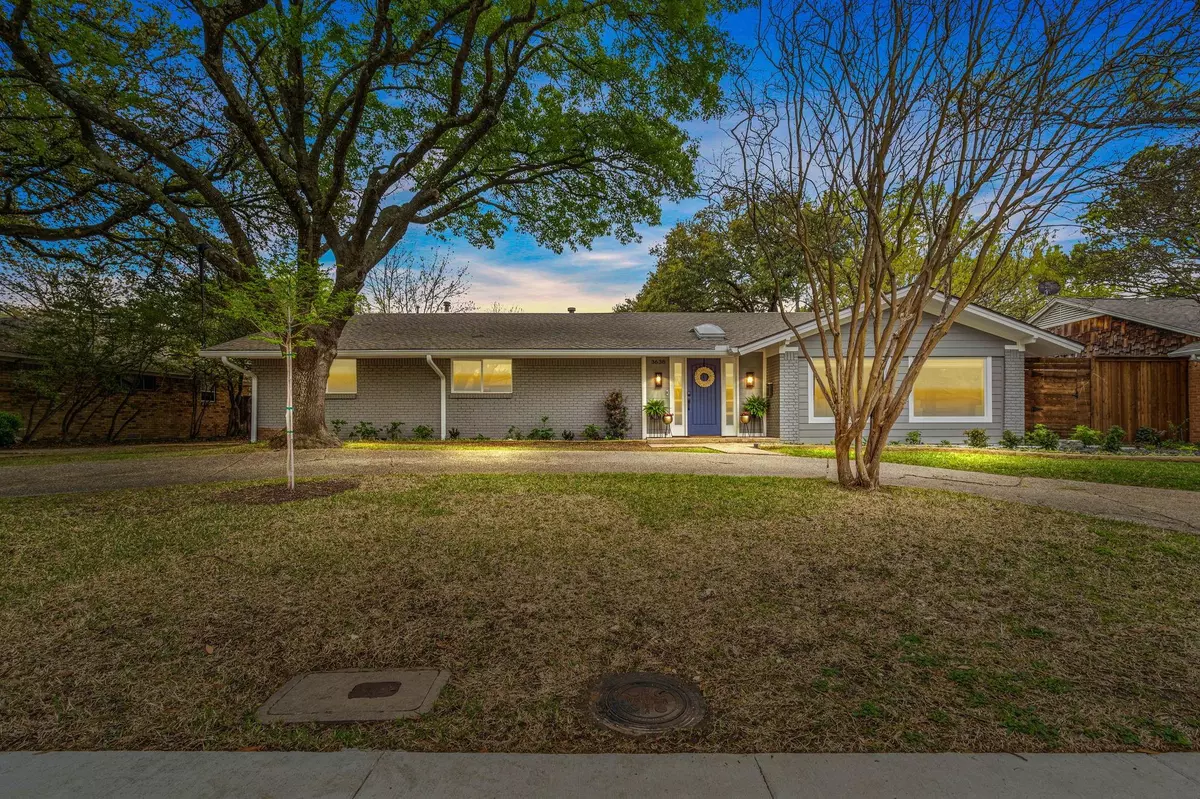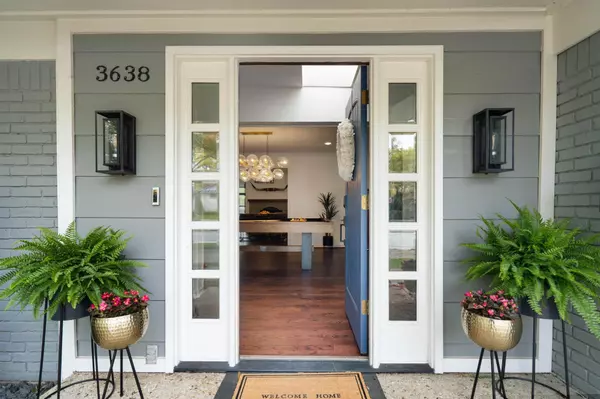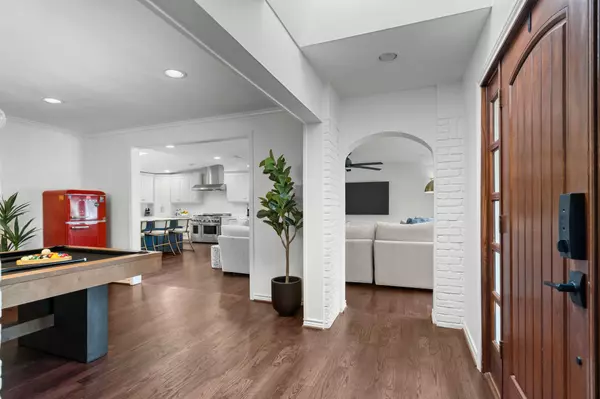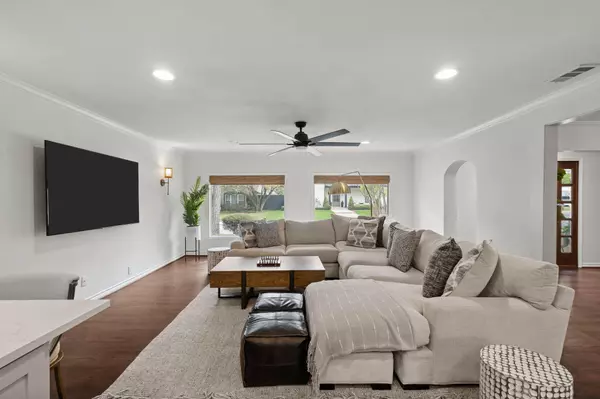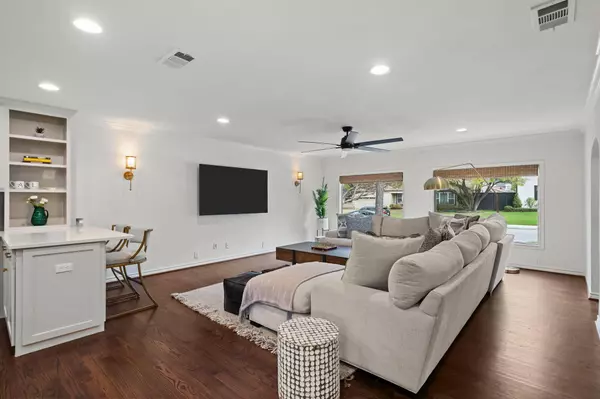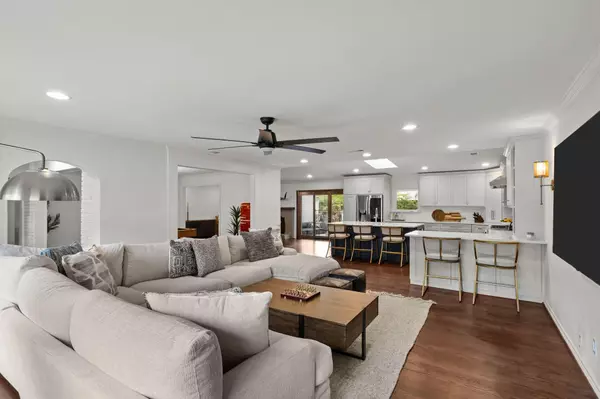$925,000
For more information regarding the value of a property, please contact us for a free consultation.
4 Beds
3 Baths
2,860 SqFt
SOLD DATE : 05/08/2023
Key Details
Property Type Single Family Home
Sub Type Single Family Residence
Listing Status Sold
Purchase Type For Sale
Square Footage 2,860 sqft
Price per Sqft $323
Subdivision Sparkman Estates
MLS Listing ID 20289693
Sold Date 05/08/23
Style Ranch
Bedrooms 4
Full Baths 3
HOA Y/N None
Year Built 1956
Annual Tax Amount $13,452
Lot Size 9,408 Sqft
Acres 0.216
Property Description
If you're looking for a home that offers both luxury and functionality, look no further than this stunning home! As soon as you step inside, you'll be struck by the spacious open floor plan, perfect for entertaining! The home features a chef's kitchen with quartz countertops, top of the line appliances, and plenty of storage space. One of the standout features of this property is the backyard retreat, which includes a pool and turf area for easy maintenance. It's the perfect place to unwind after a long day or to host outdoor gatherings. With 4 beds and 3 bath, there's plenty of space for everyone to stretch out and relax. The exceptional primary suite is a true oasis, with a large bedroom, a luxurious en-suite that boasts an oversized double shower that's perfect for busy mornings, a walk-in closet, and a private intimate access door to your backyard oasis. In summary, this large modern ranch-style home is a true gem, offering the perfect combination of luxury, style, and comfort.
Location
State TX
County Dallas
Direction Use gps
Rooms
Dining Room 1
Interior
Interior Features Decorative Lighting, Double Vanity, Eat-in Kitchen, High Speed Internet Available, Kitchen Island, Open Floorplan, Walk-In Closet(s)
Heating Central, Natural Gas
Cooling Ceiling Fan(s), Central Air, Electric
Flooring Wood
Fireplaces Number 1
Fireplaces Type Den
Appliance Built-in Gas Range, Dishwasher, Disposal, Dryer, Gas Range, Microwave, Tankless Water Heater
Heat Source Central, Natural Gas
Laundry Full Size W/D Area, Washer Hookup
Exterior
Exterior Feature Rain Gutters, Private Yard
Garage Spaces 2.0
Fence Back Yard, Fenced, Wood
Pool In Ground
Utilities Available Alley, Asphalt, Cable Available, City Sewer, City Water, Individual Gas Meter, Individual Water Meter, Sidewalk
Roof Type Composition
Garage Yes
Private Pool 1
Building
Lot Description Many Trees, No Backyard Grass, Sprinkler System, Subdivision
Story One
Foundation Pillar/Post/Pier
Structure Type Brick
Schools
Elementary Schools Degolyer
Middle Schools Marsh
High Schools White
School District Dallas Isd
Others
Ownership Lachlan Evans & Alexander Bulla
Acceptable Financing Assumable, Cash, Conventional, FHA, VA Loan
Listing Terms Assumable, Cash, Conventional, FHA, VA Loan
Financing Cash
Read Less Info
Want to know what your home might be worth? Contact us for a FREE valuation!

Our team is ready to help you sell your home for the highest possible price ASAP

©2025 North Texas Real Estate Information Systems.
Bought with Elizabeth Mello • Coldwell Banker Realty

