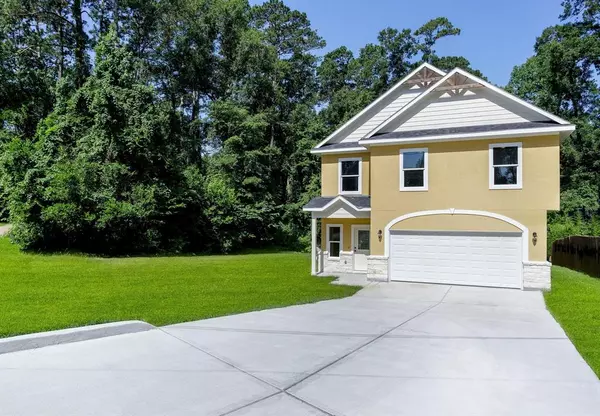$325,000
For more information regarding the value of a property, please contact us for a free consultation.
3 Beds
2.1 Baths
2,050 SqFt
SOLD DATE : 05/10/2023
Key Details
Property Type Single Family Home
Listing Status Sold
Purchase Type For Sale
Square Footage 2,050 sqft
Price per Sqft $153
Subdivision Arrowhead Lakes 02
MLS Listing ID 26699230
Sold Date 05/10/23
Style Traditional
Bedrooms 3
Full Baths 2
Half Baths 1
HOA Fees $20/ann
HOA Y/N 1
Year Built 2022
Annual Tax Amount $121
Tax Year 2021
Lot Size 9,911 Sqft
Property Description
Brand new two story construction in Arrowhead Lakes with an extra lot! This home includes two spacious living areas and a lot of natural light. Beautiful 3 bedroom and 2 1/2 bath property with a newly traditional layout, with custom cabinets, granite countertops, tile flooring and all BRAND NEW stainless steel appliances. Plenty of storage inside and outside of the home with an extra lot and its own culvert. Quality built into every corner of the home! Enjoy this home in this very peaceful and promising area, with access to a community lake and pool. Easy access to I-45, low HOA and tax fees. Schedule your private tour and catch a glimpse of the quality of work being put into this home while its still under construction!
Location
State TX
County Montgomery
Area Willis Area
Rooms
Bedroom Description All Bedrooms Up,En-Suite Bath
Other Rooms Breakfast Room, Family Room, Gameroom Up, Kitchen/Dining Combo, Living Area - 1st Floor, Living Area - 2nd Floor
Master Bathroom Half Bath, Primary Bath: Double Sinks, Primary Bath: Shower Only, Secondary Bath(s): Tub/Shower Combo
Kitchen Breakfast Bar, Kitchen open to Family Room, Pantry, Under Cabinet Lighting, Walk-in Pantry
Interior
Interior Features Formal Entry/Foyer, High Ceiling, Refrigerator Included
Heating Central Electric
Cooling Central Electric
Flooring Carpet, Tile, Vinyl Plank
Exterior
Exterior Feature Back Yard, Covered Patio/Deck, Patio/Deck, Porch
Garage Attached Garage
Garage Spaces 2.0
Roof Type Composition
Street Surface Asphalt
Private Pool No
Building
Lot Description Subdivision Lot
Story 2
Foundation Slab
Lot Size Range 0 Up To 1/4 Acre
Builder Name Martinez Constructio
Sewer Septic Tank
Water Public Water
Structure Type Cement Board,Stone,Stucco
New Construction Yes
Schools
Elementary Schools Parmley Elementary School
Middle Schools Lynn Lucas Middle School
High Schools Willis High School
School District 56 - Willis
Others
Senior Community No
Restrictions No Restrictions
Tax ID 2160-02-01800
Energy Description Ceiling Fans,Energy Star/CFL/LED Lights,HVAC>13 SEER,Insulated/Low-E windows,Insulation - Batt
Acceptable Financing Cash Sale, Conventional, FHA, USDA Loan, VA
Tax Rate 1.8448
Disclosures No Disclosures
Listing Terms Cash Sale, Conventional, FHA, USDA Loan, VA
Financing Cash Sale,Conventional,FHA,USDA Loan,VA
Special Listing Condition No Disclosures
Read Less Info
Want to know what your home might be worth? Contact us for a FREE valuation!

Our team is ready to help you sell your home for the highest possible price ASAP

Bought with Cadence Realty Services







