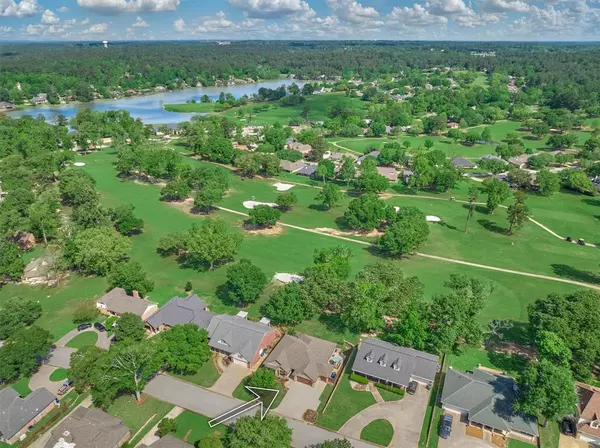$362,500
For more information regarding the value of a property, please contact us for a free consultation.
3 Beds
2.1 Baths
1,814 SqFt
SOLD DATE : 05/15/2023
Key Details
Property Type Single Family Home
Listing Status Sold
Purchase Type For Sale
Square Footage 1,814 sqft
Price per Sqft $199
Subdivision Elkins Lake
MLS Listing ID 30312931
Sold Date 05/15/23
Style Traditional
Bedrooms 3
Full Baths 2
Half Baths 1
HOA Fees $189/mo
HOA Y/N 1
Year Built 2017
Annual Tax Amount $5,376
Tax Year 2022
Lot Size 8,363 Sqft
Acres 0.1932
Property Description
Welcome to 1438 Greenbriar! This beautiful home has stunning views and is situated on the 9th hole of the Hills course in sought after community of Elkins Lake. Home has a golf cart garage, epoxy coated flooring in the large garage areas, porch with outdoor kitchen, 18X8 screened in porch, and a large sun porch, stained and scored concrete. Quartz counter tops, travertine back splash, Blanco crushed granite kitchen sink, custom made cabinetry, coffered ceilings, oil rubbed bronze fixtures and lighting, engineered wood flooring/carpet in two of the bedrooms, walk in closets, walk in shower in the primary bedroom, double sinks, vanity area, oversized interior doors, mud room area with bench/and hooks, plantation shutters and top down/bottom up blinds, irrigation all around. Elkins Lake has community pool, walking trails, tennis court, pickle ball, 27 holes of golf, clubhouse with restaurant/bar, fishing lakes, and so much more. This one is pretty and waiting for you to come and see!
Location
State TX
County Walker
Area Huntsville Area
Rooms
Bedroom Description All Bedrooms Down,Walk-In Closet
Other Rooms 1 Living Area, Kitchen/Dining Combo, Living/Dining Combo, Utility Room in House
Master Bathroom Primary Bath: Double Sinks, Primary Bath: Shower Only, Secondary Bath(s): Tub/Shower Combo
Kitchen Island w/o Cooktop, Kitchen open to Family Room, Pantry, Pots/Pans Drawers, Under Cabinet Lighting, Walk-in Pantry
Interior
Interior Features Alarm System - Owned, Crown Molding, Drapes/Curtains/Window Cover, Fire/Smoke Alarm, Formal Entry/Foyer, High Ceiling
Heating Central Gas
Cooling Central Electric
Flooring Carpet, Engineered Wood, Tile
Fireplaces Number 1
Fireplaces Type Gaslog Fireplace
Exterior
Exterior Feature Back Green Space, Back Yard, Outdoor Kitchen, Patio/Deck, Porch, Screened Porch, Side Yard, Sprinkler System, Subdivision Tennis Court
Garage Attached Garage, Oversized Garage
Garage Spaces 3.0
Roof Type Composition
Street Surface Concrete
Private Pool No
Building
Lot Description In Golf Course Community, On Golf Course
Story 1
Foundation Slab
Lot Size Range 0 Up To 1/4 Acre
Builder Name Markham Builder
Sewer Public Sewer
Water Public Water
Structure Type Brick,Cement Board,Stone
New Construction No
Schools
Elementary Schools Estella Stewart Elementary School
Middle Schools Mance Park Middle School
High Schools Huntsville High School
School District 64 - Huntsville
Others
HOA Fee Include Clubhouse,Grounds,Other,Recreational Facilities
Senior Community No
Restrictions Deed Restrictions
Tax ID 24994
Energy Description Ceiling Fans,Insulated Doors,Insulated/Low-E windows,Insulation - Spray-Foam,Radiant Attic Barrier
Acceptable Financing Cash Sale, Conventional, FHA, VA
Tax Rate 1.8868
Disclosures Owner/Agent, Sellers Disclosure
Listing Terms Cash Sale, Conventional, FHA, VA
Financing Cash Sale,Conventional,FHA,VA
Special Listing Condition Owner/Agent, Sellers Disclosure
Read Less Info
Want to know what your home might be worth? Contact us for a FREE valuation!

Our team is ready to help you sell your home for the highest possible price ASAP

Bought with Cummings Realty







