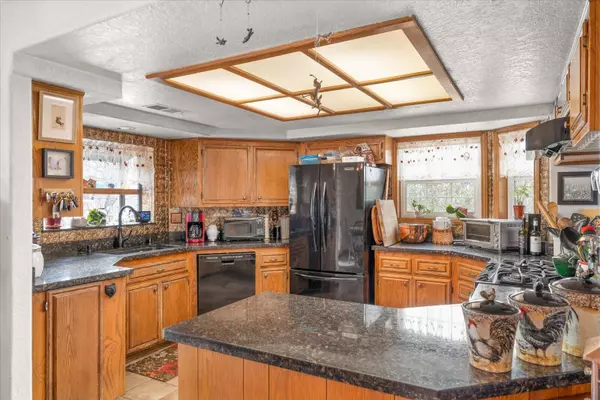$472,000
$475,000
0.6%For more information regarding the value of a property, please contact us for a free consultation.
3 Beds
2 Baths
1,565 SqFt
SOLD DATE : 05/22/2023
Key Details
Sold Price $472,000
Property Type Single Family Home
Sub Type Single Family Residence
Listing Status Sold
Purchase Type For Sale
Square Footage 1,565 sqft
Price per Sqft $301
MLS Listing ID 23001974
Sold Date 05/22/23
Style Traditional
Bedrooms 3
Full Baths 2
Originating Board Greater Antelope Valley Association of REALTORS®
Year Built 1987
Lot Size 8,712 Sqft
Acres 0.2
Property Description
Fabulous View, Lake front property! Tranquil Country living comes with this Beauty, Located in Lake Elizabeth. This One of a kind is multi-level with 3 Bed & 2 Baths & 2 car garage. You will feel right at home as you step into this charming home with beautiful wood touches through-out, Freshly Painted LR, Dining & hallways. Many upgrades, in Kitchen & Baths, Granite Counter tops. Upgraded appliances, sinks & faucets & toilets. Tiled flooring & Elegant looking Tin stamped wallpaper. The open floor plan with a breakfast bar is nice for entertaining. A Brick Wood fireplace in the Living Rm with a wood stove insert & blower that gives that warm cozy feeling through-out. Picture windows with view of the lake & wildlife. The Gardner will be in love with the Raised Garden bed, that has produced a variety of vegetables. Many Fruit Trees, include peaches, apricot, apple & Grapevines. An oasis of flowers blooms seasonally. Only 25+ minutes to shopping. Call Soon.
Location
State CA
County Los Angeles
Zoning LCR17500
Direction Lake Elizabeth Road to Ranch Club Rd. and right on Sandrock Dr.
Rooms
Family Room true
Interior
Interior Features Breakfast Bar
Heating Propane, Wood Stove
Cooling Central Air
Flooring Carpet, Tile
Fireplace Yes
Appliance Dishwasher, Disposal, None
Laundry Hallway, Upstairs
Exterior
Garage RV Access/Parking
Garage Spaces 2.0
Fence Back Yard, Chain Link, Wrought Iron
Pool None
View true
Roof Type Tile
Street Surface Paved,Public
Building
Lot Description Corner Lot, Views
Foundation Combination, Raised
Sewer Septic System
Water Public
Architectural Style Traditional
Structure Type Frame
Read Less Info
Want to know what your home might be worth? Contact us for a FREE valuation!
Our team is ready to help you sell your home for the highest possible price ASAP







