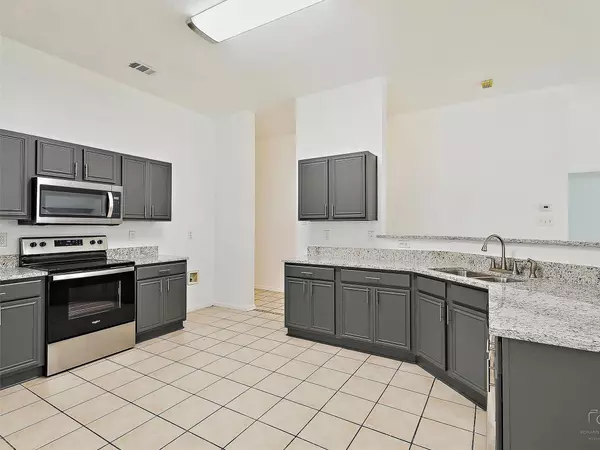$298,000
For more information regarding the value of a property, please contact us for a free consultation.
4 Beds
2 Baths
1,916 SqFt
SOLD DATE : 05/31/2023
Key Details
Property Type Single Family Home
Sub Type Single Family Residence
Listing Status Sold
Purchase Type For Sale
Square Footage 1,916 sqft
Price per Sqft $155
Subdivision Parks Of Deer Creek
MLS Listing ID 20300472
Sold Date 05/31/23
Style Traditional
Bedrooms 4
Full Baths 2
HOA Fees $19
HOA Y/N Mandatory
Year Built 2002
Lot Size 6,534 Sqft
Acres 0.15
Property Description
Make your dreams come true in this beautiful, recently renovated home with a fantastic layout. Tile and fresh new carpet offer a pristine welcome into the oversized living spaces. An open kitchen with granite countertops, stainless steel appliances, generous storage space, and an abundance of counter space makes this a true paradise for the home chef. The kitchen counter bar seating for four creates a warm and inviting area for those that love to host, with two spacious dining areas nearby. With 4 bedrooms and 2 bathrooms, this home offers comfort and privacy. The large primary room is the perfect retreat with an ensuite bath and beautiful quartz countertops, and the secondary full bath offers the same luxury quartz, pleasing visitors and homeowners alike. Create your own personal oasis in the spacious backyard with space for trees, pergolas, and barbecues. Ten minutes from the popular Javier Taqueria, Aladdin Café, 3 minutes from Texas Health Hospital, and 6 minutes from Albertson's
Location
State TX
County Tarrant
Community Club House, Community Pool
Direction 35 exit Garden Acres, Right on McPherson Rd, Left to deer trail, right to prairie gulch
Rooms
Dining Room 2
Interior
Interior Features Cable TV Available, Eat-in Kitchen, Granite Counters, Open Floorplan
Heating Central, Natural Gas
Cooling Central Air, Electric
Flooring Carpet, Ceramic Tile
Fireplaces Number 1
Fireplaces Type Living Room
Appliance Dishwasher
Heat Source Central, Natural Gas
Laundry Full Size W/D Area
Exterior
Garage Spaces 2.0
Fence Wood
Community Features Club House, Community Pool
Utilities Available City Sewer, City Water, Individual Gas Meter, Individual Water Meter
Roof Type Composition,Shingle
Garage Yes
Building
Lot Description Few Trees, Interior Lot, Level
Story One
Foundation Slab
Structure Type Brick,Concrete
Schools
Elementary Schools Sidney H Poynter
Middle Schools Stevens
High Schools Crowley
School District Crowley Isd
Others
Acceptable Financing Cash, Conventional, FHA, VA Loan
Listing Terms Cash, Conventional, FHA, VA Loan
Financing Conventional
Read Less Info
Want to know what your home might be worth? Contact us for a FREE valuation!

Our team is ready to help you sell your home for the highest possible price ASAP

©2025 North Texas Real Estate Information Systems.
Bought with Ulaiasi Tauaalo • Fathom Realty LLC






