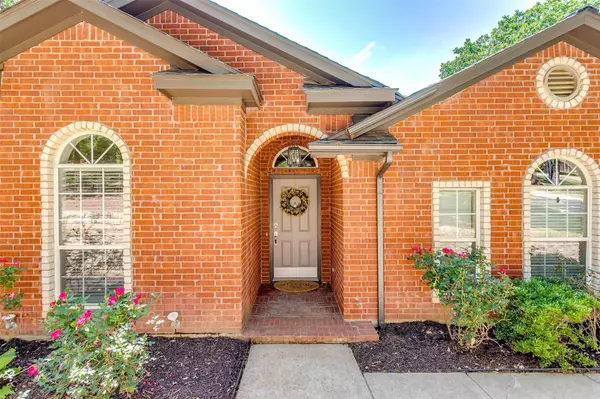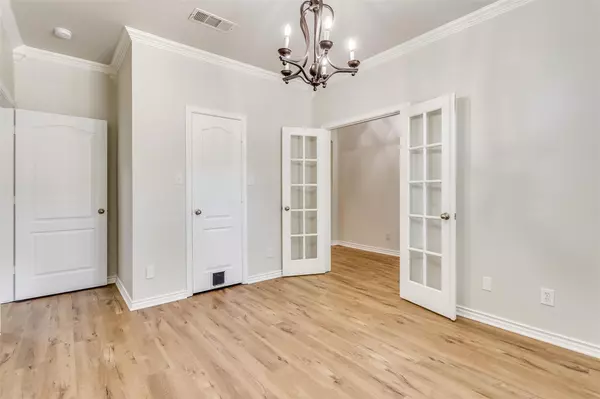$435,000
For more information regarding the value of a property, please contact us for a free consultation.
3 Beds
2 Baths
2,120 SqFt
SOLD DATE : 06/09/2023
Key Details
Property Type Single Family Home
Sub Type Single Family Residence
Listing Status Sold
Purchase Type For Sale
Square Footage 2,120 sqft
Price per Sqft $205
Subdivision Forest Add
MLS Listing ID 20319088
Sold Date 06/09/23
Style Traditional
Bedrooms 3
Full Baths 2
HOA Y/N None
Year Built 2003
Annual Tax Amount $6,291
Lot Size 0.500 Acres
Acres 0.5
Property Description
You will fall in love with this adorable updated home the minute you walk in. The private office is to your left then straight ahead is the open living area with fireplace. The kitchen is nice and spacious with new light fixtures and a cute island and prep space. All bedrooms are located on one side of the home while the other side of the home is open concept living, kitchen & dining. Out back you will find a spacious trek deck for all of your outdoor barbecuing and entertaining needs. There is also a nice storage shed built to match the house. If you are looking for a home outside the city limits and just minutes from town then you have found it! The big screen TV stays as well as the refrigerator located in the garage. New paint inside and out,
AC replaced 2022, roof 2020, new luxury vinyl flooring throughout the home.
Location
State TX
County Johnson
Direction Please use GPS. From I-35 exit Renfro and head east. Drive approx. 2miles and turn left on Houston then left on Shady Oaks Trail. House will be on the left 533 Shady Oaks Trail.
Rooms
Dining Room 1
Interior
Interior Features Decorative Lighting, Dry Bar
Heating Electric, Fireplace Insert
Cooling Central Air, Electric
Flooring Luxury Vinyl Plank
Fireplaces Number 1
Fireplaces Type Family Room, Insert, Living Room, Wood Burning
Appliance Dishwasher, Disposal, Electric Range, Microwave
Heat Source Electric, Fireplace Insert
Laundry Electric Dryer Hookup, Utility Room, Full Size W/D Area, Washer Hookup
Exterior
Exterior Feature Covered Patio/Porch, Rain Gutters, Lighting, Storage
Garage Spaces 2.0
Fence Back Yard, Wood
Utilities Available Aerobic Septic, Asphalt, Co-op Electric, Outside City Limits, Rural Water District
Roof Type Composition
Garage Yes
Building
Lot Description Many Trees
Story One
Foundation Slab
Structure Type Brick
Schools
Elementary Schools Stribling
Middle Schools Kerr
High Schools Burleson Centennial
School District Burleson Isd
Others
Ownership Fanning
Acceptable Financing Cash, Conventional, FHA, VA Loan
Listing Terms Cash, Conventional, FHA, VA Loan
Financing Conventional
Read Less Info
Want to know what your home might be worth? Contact us for a FREE valuation!

Our team is ready to help you sell your home for the highest possible price ASAP

©2024 North Texas Real Estate Information Systems.
Bought with Crystal Newton • Monument Realty







