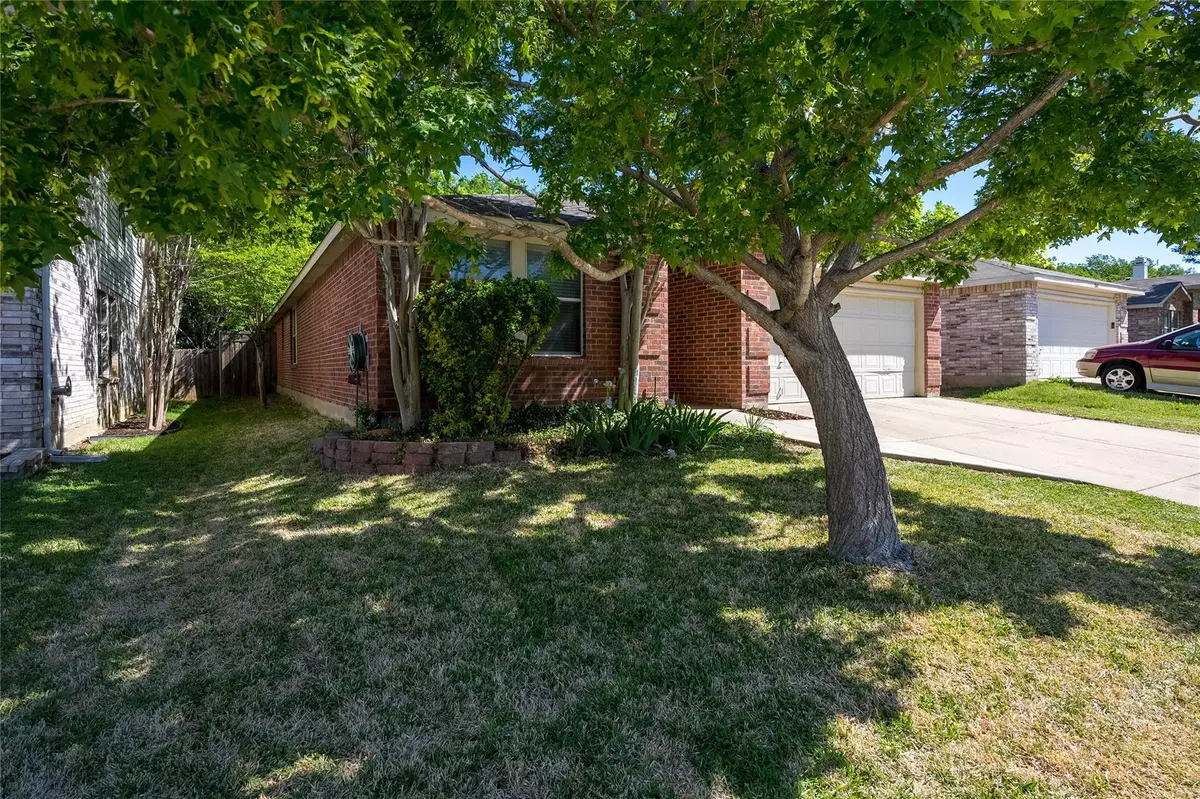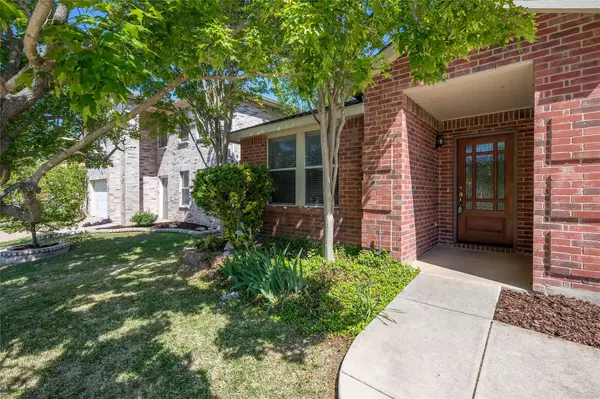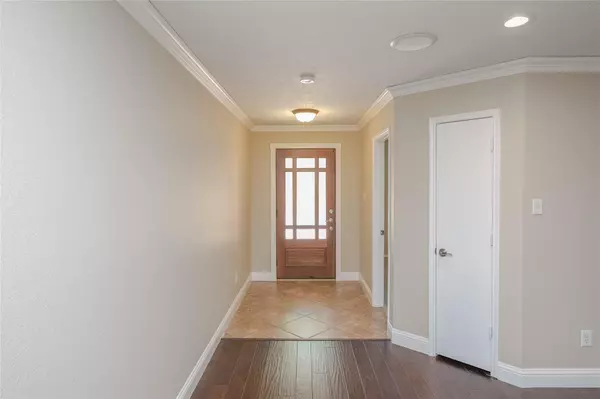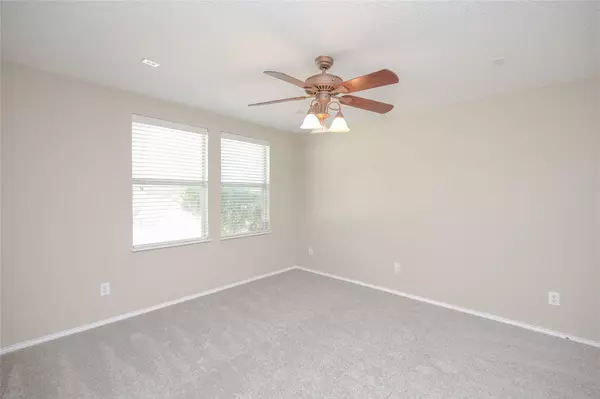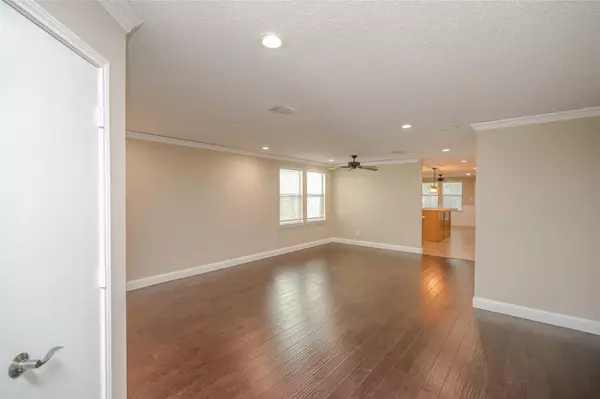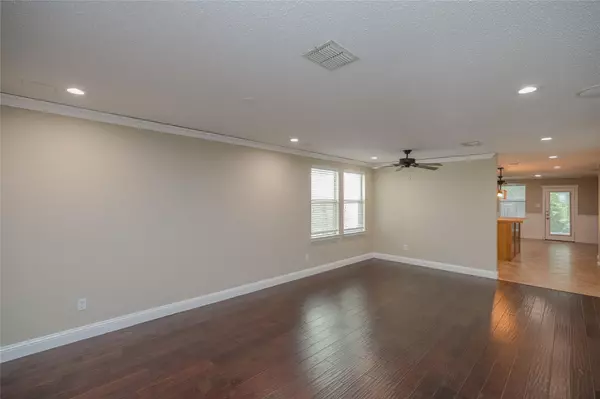$305,000
For more information regarding the value of a property, please contact us for a free consultation.
4 Beds
2 Baths
2,093 SqFt
SOLD DATE : 06/05/2023
Key Details
Property Type Single Family Home
Sub Type Single Family Residence
Listing Status Sold
Purchase Type For Sale
Square Footage 2,093 sqft
Price per Sqft $145
Subdivision Harriet Creek Ranch Ph 1Lot
MLS Listing ID 20307036
Sold Date 06/05/23
Style Ranch
Bedrooms 4
Full Baths 2
HOA Fees $108/qua
HOA Y/N Mandatory
Year Built 2003
Annual Tax Amount $7,139
Lot Size 5,501 Sqft
Acres 0.1263
Lot Dimensions 110 x 50
Property Description
Beautiful home in Harriet Creek Ranch. Open floor plan - 2 living areas. Kitchen: island breakfast bar, dual oven range, built-in microwave, dishwasher, disposal. Family room: brick wood burning fireplace w built-in shelving.
Hand scraped wood floors, solid maple door, crown molding, new carpet, freshly painted. Surround sound in living room, recessed lighting. Ceiling fans in bedrooms. Cozy backyard w over-sized patio and 8 ft. privacy fence. Great for outdoor entertaining. Storage shed. sprinkler system. wired security system, CO2 & smoke detectors. HOA amenities include pool, park and playground. Located in highly rated Northwest ISD, including nearby elementary, middle & high schools.
Convenient proximity to I35W corridor. 30 minutes to DFW airport. Great investment property with strong rental history. Deadbolts, peepholes present per leasing ordinances. Immediately ready to rent.
Buyer and buyer's agent to verify all measurements, schools and information.
Owner is agent.
Location
State TX
County Denton
Community Club House, Community Pool, Park, Playground, Spa
Direction From 114 go N onto 156. Left on Martin Ranch Road, Rt onto Shawnee Trail Dr. House on Rt. PLEASE NOTE THAT AGENT IS OWNER
Rooms
Dining Room 2
Interior
Interior Features Built-in Features, Cable TV Available, Decorative Lighting, Eat-in Kitchen, Flat Screen Wiring, High Speed Internet Available, Kitchen Island, Open Floorplan, Sound System Wiring, Wainscoting, Walk-In Closet(s)
Heating Central, Electric, Fireplace(s)
Cooling Ceiling Fan(s), Central Air, Electric
Flooring Carpet, Ceramic Tile, Wood
Fireplaces Number 1
Fireplaces Type Wood Burning
Appliance Dishwasher, Disposal, Electric Cooktop, Electric Water Heater, Microwave, Double Oven
Heat Source Central, Electric, Fireplace(s)
Laundry Electric Dryer Hookup, Utility Room, Full Size W/D Area, Washer Hookup
Exterior
Exterior Feature Private Yard, Storage
Garage Spaces 2.0
Fence Back Yard, Wood
Community Features Club House, Community Pool, Park, Playground, Spa
Utilities Available Asphalt, Cable Available, City Sewer, City Water, Co-op Electric, Concrete, Curbs, Electricity Connected, Individual Water Meter, Phone Available, Sewer Available, Sidewalk, Underground Utilities
Roof Type Composition
Garage Yes
Building
Lot Description Sprinkler System
Story One
Foundation Slab
Structure Type Brick,Fiberglass Siding
Schools
Elementary Schools Clara Love
Middle Schools Pike
High Schools Northwest
School District Northwest Isd
Others
Restrictions Architectural,Unknown Encumbrance(s)
Ownership contact agent
Acceptable Financing Cash, Conventional, FHA, VA Loan
Listing Terms Cash, Conventional, FHA, VA Loan
Financing Conventional
Special Listing Condition Agent Related to Owner, Owner/ Agent, Survey Available, Utility Easement
Read Less Info
Want to know what your home might be worth? Contact us for a FREE valuation!

Our team is ready to help you sell your home for the highest possible price ASAP

©2025 North Texas Real Estate Information Systems.
Bought with Stacey E Sauer • Keller Williams Realty-FM

