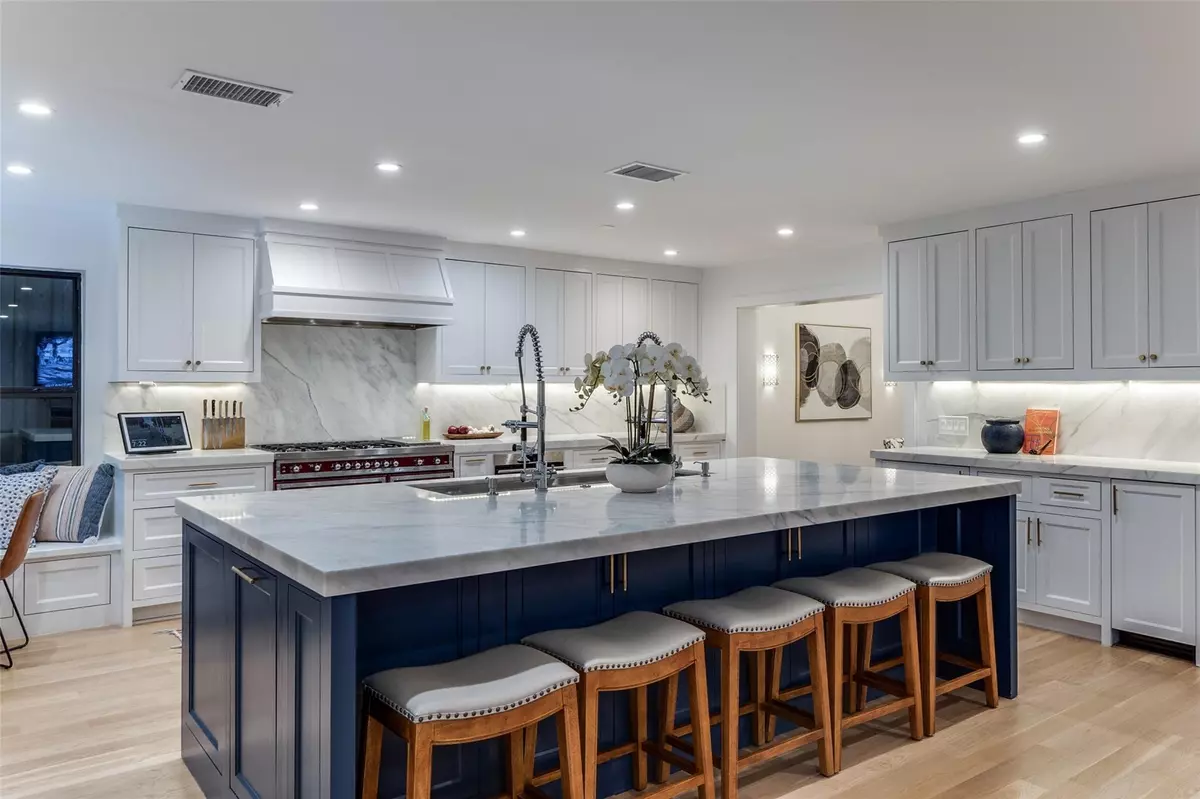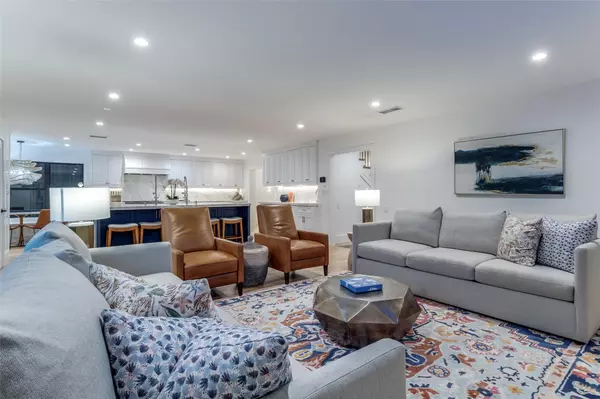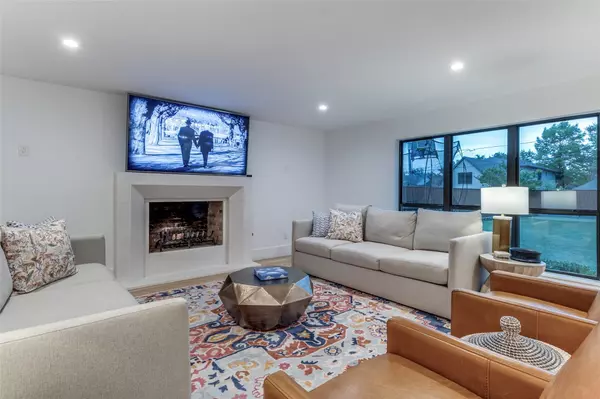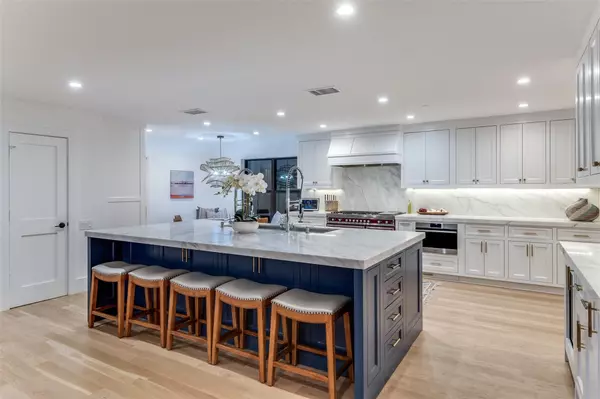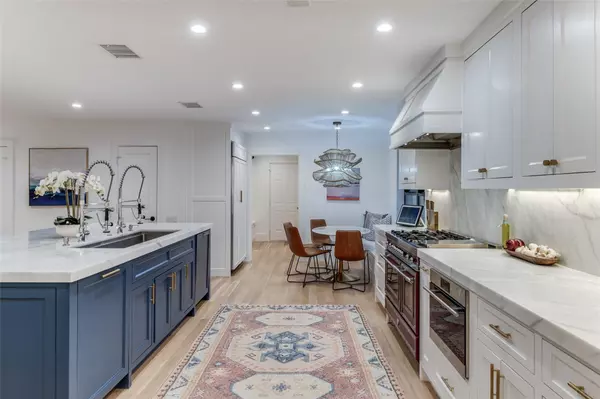$1,999,000
For more information regarding the value of a property, please contact us for a free consultation.
4 Beds
4 Baths
3,042 SqFt
SOLD DATE : 06/13/2023
Key Details
Property Type Single Family Home
Sub Type Single Family Residence
Listing Status Sold
Purchase Type For Sale
Square Footage 3,042 sqft
Price per Sqft $657
Subdivision Campus Green
MLS Listing ID 20308291
Sold Date 06/13/23
Style Colonial
Bedrooms 4
Full Baths 3
Half Baths 1
HOA Y/N None
Year Built 1976
Annual Tax Amount $20,418
Lot Size 8,755 Sqft
Acres 0.201
Lot Dimensions 53x165
Property Description
OFFER DEADLINE: MONDAY, MAY 1ST AT 9AM. Beautifully remodeled University Park home on coveted street with close proximity to Burleson Park and SMU! This center hall Colonial features a transitional interior with new white oak flooring throughout. When entering the front door, the spacious home office or formal LR is to the left with an oversized dining room to the right. The eat-in kitchen, featuring marble countertops and backsplash and gourmet appliances by SubZero, Bertrazzoni, and Akso, has oversized island with 2 dishwashers that overlooks the family room with cast-stone fireplace. Family room opens to large turfed back yard with a putting green and ample room for a pool. Convenient powder bath, mudroom & utility room that lead to spacious garage complete 1st floor. Second level features the 4 bedrooms with 3 ensuite baths. Primary bedroom has a wall full of fabulous built-ins and a completely remodeled primary bath. The renovated secondary bedrooms and baths complete 2nd level.
Location
State TX
County Dallas
Community Pool, Sidewalks, Tennis Court(S)
Direction Boedecker Street to Daniel Avenue
Rooms
Dining Room 2
Interior
Interior Features Built-in Features, Built-in Wine Cooler, Cable TV Available, Chandelier, Decorative Lighting, Double Vanity, Eat-in Kitchen, Flat Screen Wiring, High Speed Internet Available, Kitchen Island, Natural Woodwork, Open Floorplan, Pantry, Smart Home System, Sound System Wiring, Vaulted Ceiling(s), Walk-In Closet(s), Wet Bar
Heating Central, ENERGY STAR Qualified Equipment, Fireplace(s)
Cooling Ceiling Fan(s), ENERGY STAR Qualified Equipment
Flooring Simulated Wood
Fireplaces Number 1
Fireplaces Type Family Room
Appliance Built-in Gas Range, Built-in Refrigerator, Dishwasher, Disposal, Gas Cooktop, Gas Oven, Gas Water Heater, Ice Maker, Other
Heat Source Central, ENERGY STAR Qualified Equipment, Fireplace(s)
Laundry Electric Dryer Hookup, Utility Room, Full Size W/D Area
Exterior
Exterior Feature Dog Run, Private Yard
Garage Spaces 2.0
Fence Wood
Community Features Pool, Sidewalks, Tennis Court(s)
Utilities Available Alley, Asphalt, City Sewer, City Water, Concrete, Curbs, Overhead Utilities, Sidewalk, Underground Utilities
Roof Type Composition
Garage Yes
Building
Lot Description Interior Lot, Level
Story Two
Foundation Slab, Other
Structure Type Brick,Other
Schools
Elementary Schools Michael M Boone
Middle Schools Highland Park
High Schools Highland Park
School District Highland Park Isd
Others
Ownership Dean
Financing Conventional
Read Less Info
Want to know what your home might be worth? Contact us for a FREE valuation!

Our team is ready to help you sell your home for the highest possible price ASAP

©2025 North Texas Real Estate Information Systems.
Bought with Ani Nosnik • Allie Beth Allman & Assoc.

