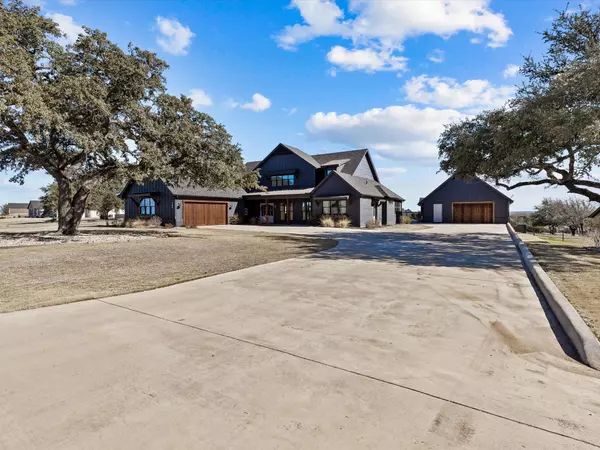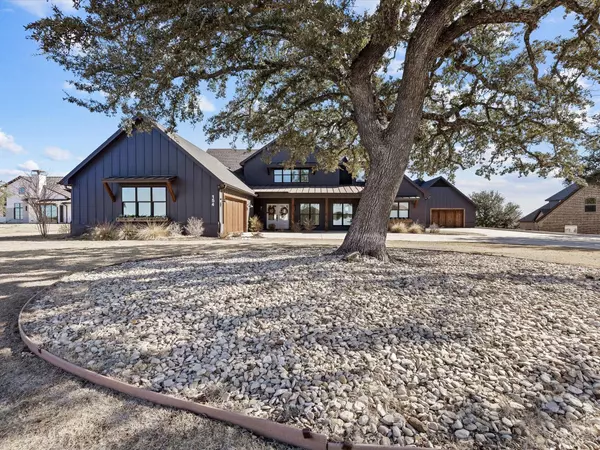$999,000
For more information regarding the value of a property, please contact us for a free consultation.
4 Beds
5 Baths
4,154 SqFt
SOLD DATE : 06/15/2023
Key Details
Property Type Single Family Home
Sub Type Single Family Residence
Listing Status Sold
Purchase Type For Sale
Square Footage 4,154 sqft
Price per Sqft $240
Subdivision Rolling Creek Ranch Ph Ii
MLS Listing ID 20269212
Sold Date 06/15/23
Bedrooms 4
Full Baths 4
Half Baths 1
HOA Fees $55/ann
HOA Y/N Mandatory
Year Built 2019
Annual Tax Amount $10,813
Lot Size 1.028 Acres
Acres 1.028
Property Description
Experience the ultimate in luxurious country estate living with the Dream Modern FarmHouse by Gemini Homes. This stunning property features three spacious bedrooms, each with its own ensuite bathroom, as well as a magnificent pool, fully fenced yard, large office and a guest house complete with a living room, kitchen, bedroom, and bathroom.
The home's classic-meets-modern design includes hand-hewn beams from the 1800s, creating a unique and timeless aesthetic. The fully irrigated, Zoysia Zeon sod surrounding the property further enhances its elegance.
Additional highlights of the Dream Modern FarmHouse include a central vacuum system, butler's pantry, and premium craftsmanship throughout.
If you're looking for a comfortable and stylish retreat that combines the best of country living with modern amenities, the Dream Modern FarmHouse by Gemini Homes is the perfect choice.
Location
State TX
County Hood
Direction Hwy 377 Turn right onto Farm to Market Rd 167 (Fall Creek Hwy) then Turn left onto Lusk Branch Ct. Entrance on the right. Turn right on Helton and the house will be on the left
Rooms
Dining Room 1
Interior
Interior Features Built-in Features, Central Vacuum, Chandelier, Decorative Lighting, Double Vanity, Eat-in Kitchen, Kitchen Island, Open Floorplan, Pantry, Walk-In Closet(s)
Heating Central
Cooling Central Air
Flooring Hardwood
Fireplaces Number 1
Fireplaces Type Living Room, Propane
Appliance Built-in Gas Range, Built-in Refrigerator, Dishwasher, Disposal, Gas Cooktop, Ice Maker, Microwave, Double Oven, Refrigerator, Vented Exhaust Fan
Heat Source Central
Laundry Full Size W/D Area
Exterior
Garage Spaces 3.0
Fence Pipe
Pool Gunite, In Ground, Outdoor Pool, Pool/Spa Combo, Pump, Waterfall
Utilities Available Aerobic Septic, MUD Water
Roof Type Composition
Garage Yes
Private Pool 1
Building
Lot Description Sprinkler System, Subdivision
Story Two
Foundation Slab
Level or Stories Two
Structure Type Board & Batten Siding,Brick
Schools
Elementary Schools Acton
Middle Schools Acton
High Schools Granbury
School District Granbury Isd
Others
Ownership Scott Shipp, Melissa Shipp
Acceptable Financing Cash, Conventional, FHA, USDA Loan, VA Loan
Listing Terms Cash, Conventional, FHA, USDA Loan, VA Loan
Financing Conventional
Read Less Info
Want to know what your home might be worth? Contact us for a FREE valuation!

Our team is ready to help you sell your home for the highest possible price ASAP

©2025 North Texas Real Estate Information Systems.
Bought with Rachel Calderon • Regal, REALTORS






