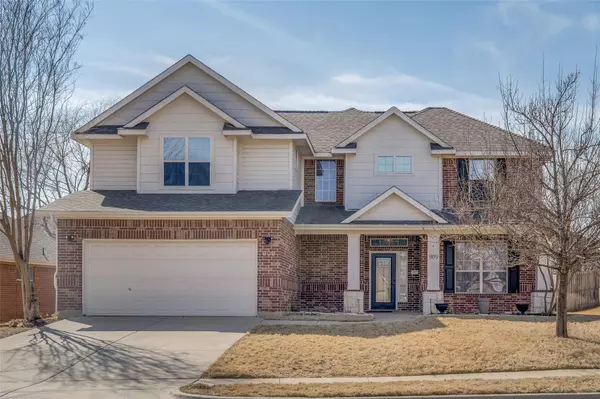$409,900
For more information regarding the value of a property, please contact us for a free consultation.
4 Beds
3 Baths
2,578 SqFt
SOLD DATE : 06/16/2023
Key Details
Property Type Single Family Home
Sub Type Single Family Residence
Listing Status Sold
Purchase Type For Sale
Square Footage 2,578 sqft
Price per Sqft $158
Subdivision Mistletoe Hill Ph I & Ii
MLS Listing ID 20263717
Sold Date 06/16/23
Style Traditional
Bedrooms 4
Full Baths 2
Half Baths 1
HOA Fees $55/qua
HOA Y/N Mandatory
Year Built 2005
Annual Tax Amount $8,282
Lot Size 8,276 Sqft
Acres 0.19
Property Description
Entering the house using the custom glass window door from the spacious covered front porch you will see modern touches throughout this property. The primary bedroom with spa like bathroom and huge closet is downstairs with 3 bedrms, and a full bathroom upstairs. A flex area upstairs is currently being used as an office. Downstairs offers formal dining or living area with an elegant chandelier, a beautiful kitchen with updated cabinets and hardware, and a main living with a two level ceiling. Half bath near unique laundry room with a spacious private space designed for pet(s). The outdoor oasis is a peaceful retreat that includes a gorgeous gunite swimming pool with a relaxing waterfall, a cabana for your outdoor entertaining, and for the cooler months a covered patio with a built in stone, wood burning fireplace. Perfect location close to schools, shopping, and highways. Lots of lighting including both natural and use of chandeliers.
Location
State TX
County Tarrant
Community Community Pool, Greenbelt, Park, Playground, Sidewalks
Direction South on I35, West on McAlister Rd, Left on NE Mcalister Rd, Left on Dogwood Dr. Property on Right
Rooms
Dining Room 2
Interior
Interior Features Chandelier, Decorative Lighting, High Speed Internet Available
Heating Central
Cooling Electric
Flooring Ceramic Tile, Laminate, Wood
Fireplaces Number 2
Fireplaces Type Freestanding, Insert, Living Room, Outside, Stone, Wood Burning
Appliance Dishwasher, Disposal, Electric Range, Double Oven
Heat Source Central
Laundry Utility Room, Other
Exterior
Exterior Feature Covered Patio/Porch, Rain Gutters
Garage Spaces 2.0
Fence Wood
Pool Gunite
Community Features Community Pool, Greenbelt, Park, Playground, Sidewalks
Utilities Available City Sewer, City Water, Sidewalk, Underground Utilities
Roof Type Composition
Garage Yes
Private Pool 1
Building
Lot Description Landscaped, Sprinkler System, Subdivision
Story Two
Foundation Slab
Structure Type Brick,Wood
Schools
Elementary Schools Judy Hajek
Middle Schools Hughes
High Schools Burleson
School District Burleson Isd
Others
Ownership Robert Jimenez
Acceptable Financing Cash, Conventional, FHA
Listing Terms Cash, Conventional, FHA
Financing Conventional
Special Listing Condition Survey Available
Read Less Info
Want to know what your home might be worth? Contact us for a FREE valuation!

Our team is ready to help you sell your home for the highest possible price ASAP

©2024 North Texas Real Estate Information Systems.
Bought with Joan Davis • Compass RE Texas, LLC







