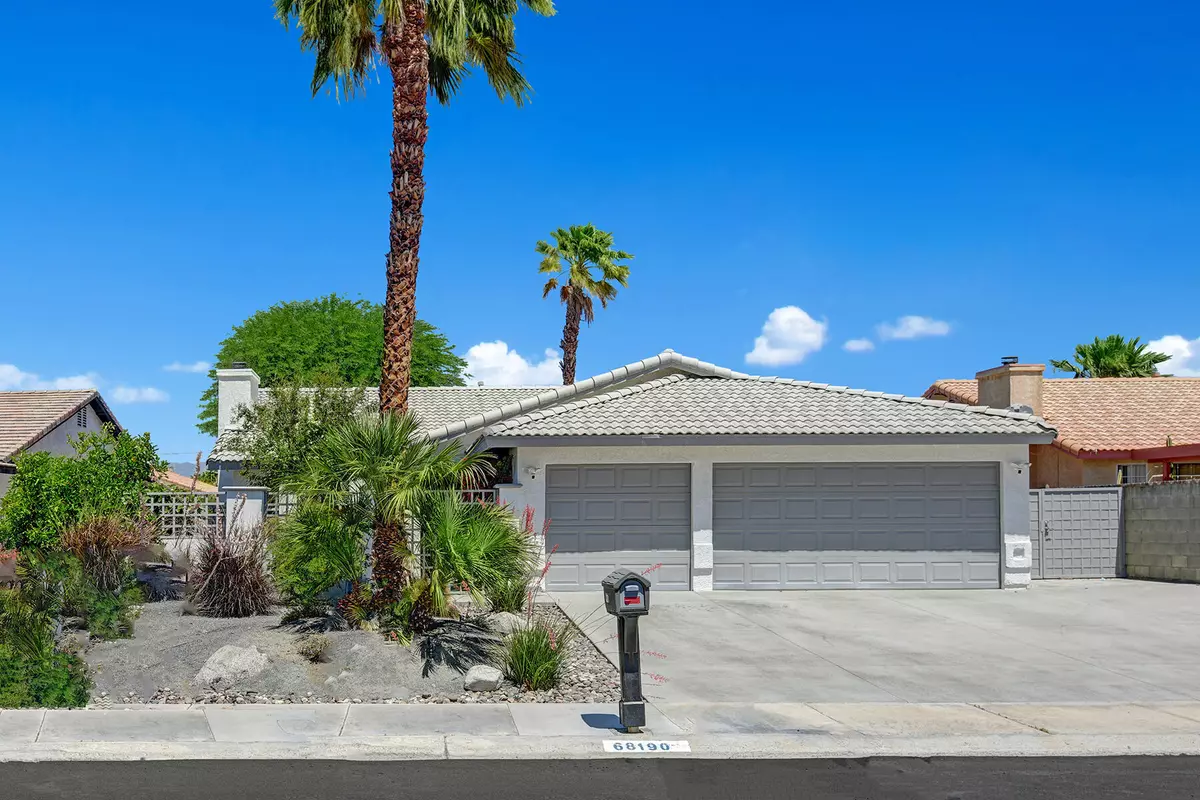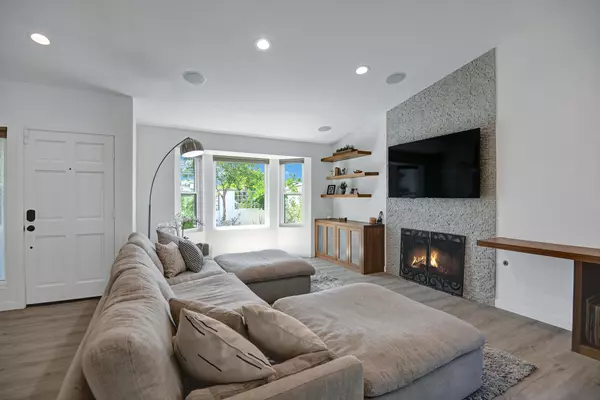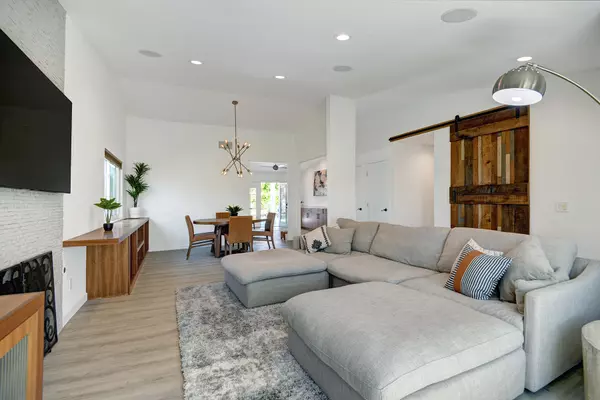$630,000
$575,217
9.5%For more information regarding the value of a property, please contact us for a free consultation.
4 Beds
2 Baths
1,776 SqFt
SOLD DATE : 06/20/2023
Key Details
Sold Price $630,000
Property Type Single Family Home
Sub Type Single Family Residence
Listing Status Sold
Purchase Type For Sale
Square Footage 1,776 sqft
Price per Sqft $354
Subdivision Panorama
MLS Listing ID 219094591
Sold Date 06/20/23
Bedrooms 4
Full Baths 2
HOA Y/N No
Year Built 1988
Lot Size 7,841 Sqft
Property Description
This stunning pool home has been meticulously renovated and is located in a highly convenient area at the center of Cathedral City. With 4 generously sized bedrooms, 2 gorgeous bathrooms, and a well-crafted living space spanning 1,776 sq ft, this residence is certain to impress. Upon entering the great room, you will be welcomed by vaulted ceilings, recessed lighting fixtures, integrated surround sound, a gas fireplace, and built-in features that exude elegance. The kitchen has been recently updated with high-end finishes, such as a Sub-Zero refrigerator, Jenn-Air 6 burner cooktop, Decor double ovens, quartz countertops, modern tile finishes, stainless steel sink, and custom cabinetry. The bedrooms feature updated window coverings, tile flooring, and ample closet space. Both bathrooms have been updated with modern cabinetry, countertops, tile work, low flow toilets, lights, and stainless water fixtures The backyard is perfect for both personal relaxation and entertaining guests, boasting a large pool, spa, covered sitting area, accent lighting, synthetic grass, mature landscaping, and breathtaking views of the surrounding mountains. The pool heater, pump, and Aqualink wireless control system have been recently replaced, ensuring seamless functionality. Other highlights of this property include a 3-car garage, low-maintenance front landscaping, gated courtyard, gated side storage, newly poured driveway, freshly painted exterior, and much more.
Location
State CA
County Riverside
Area 335 - Cathedral City North
Interior
Heating Central, Forced Air, Natural Gas
Cooling Air Conditioning, Central Air
Fireplaces Number 1
Fireplaces Type Gas, Gas & Wood, Tile, Other
Furnishings Unfurnished
Fireplace true
Exterior
Exterior Feature Other, TV Antenna
Garage true
Garage Spaces 3.0
Fence Block, Fenced, Masonry, Other
Pool Gunite, In Ground, Private
Utilities Available Cable Available
View Y/N true
View Hills, Mountain(s)
Private Pool Yes
Building
Lot Description Back Yard, Front Yard, Landscaped, Level, Rectangular Lot, Private, Near Public Transit
Story 1
Entry Level One
Sewer Unknown
Level or Stories One
Schools
Elementary Schools Landau
Middle Schools James Workman
High Schools Rancho Mirage
School District Palm Springs Unified
Others
Senior Community No
Acceptable Financing Cal Vet Loan, Cash, Cash to Existing Loan, Cash to New Loan, Conventional, Fannie Mae, FHA, Submit, VA Loan
Listing Terms Cal Vet Loan, Cash, Cash to Existing Loan, Cash to New Loan, Conventional, Fannie Mae, FHA, Submit, VA Loan
Special Listing Condition Standard
Read Less Info
Want to know what your home might be worth? Contact us for a FREE valuation!

Our team is ready to help you sell your home for the highest possible price ASAP







