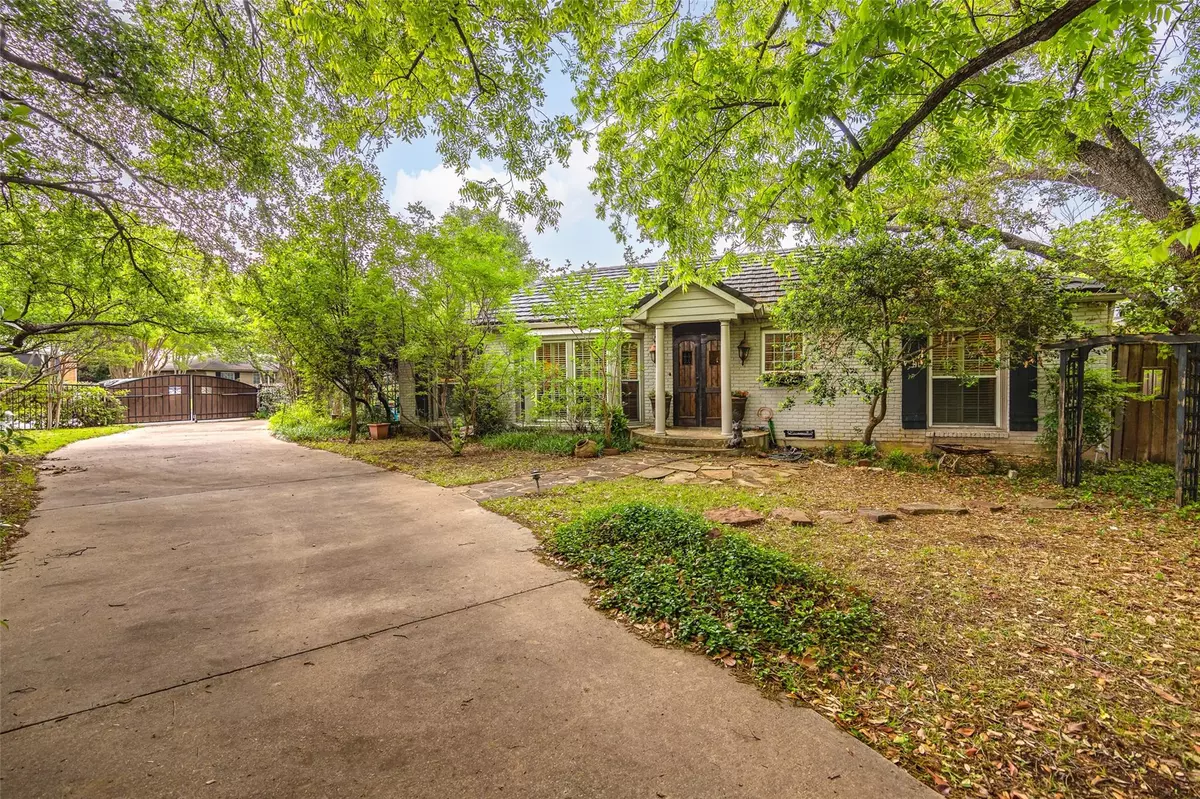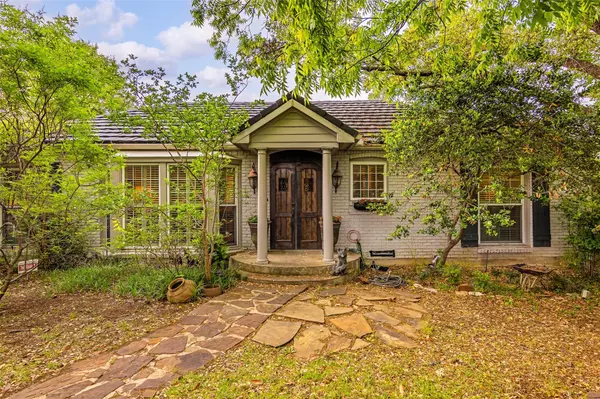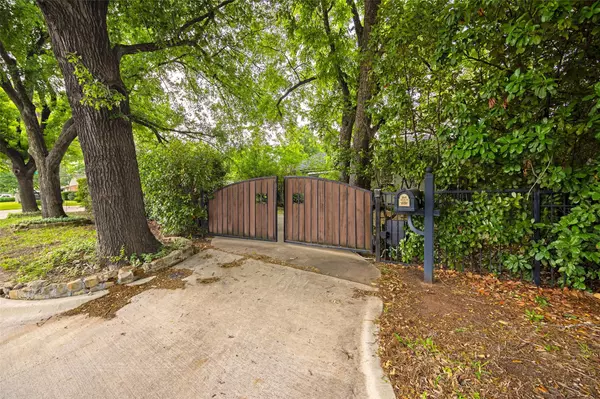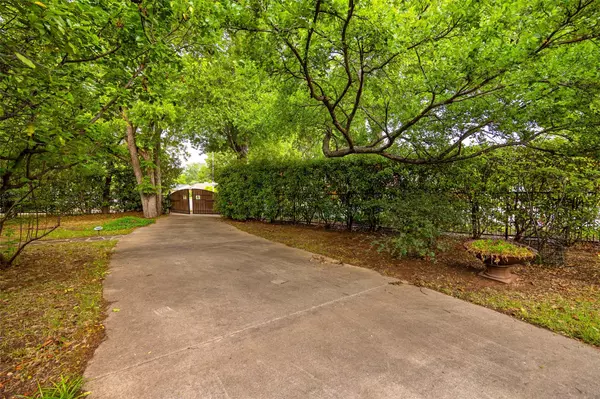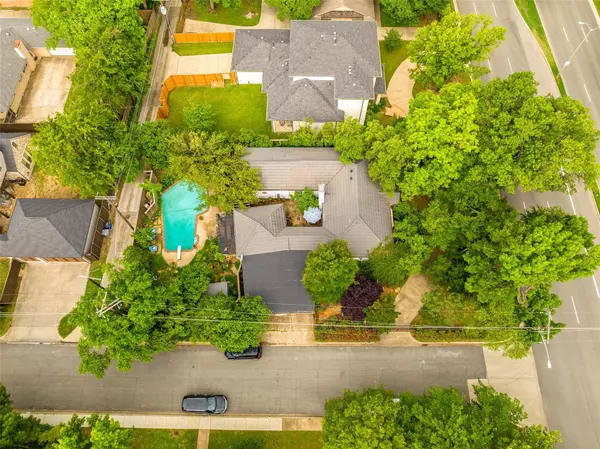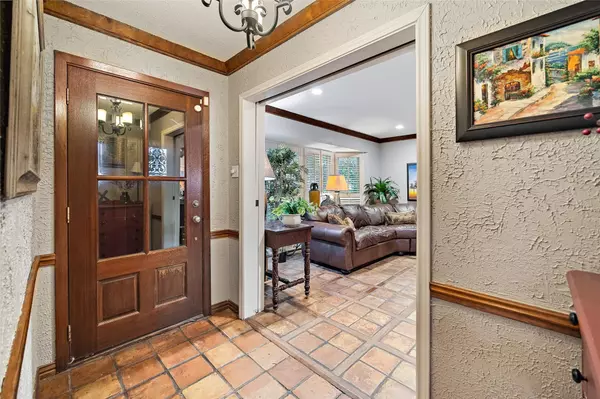$549,900
For more information regarding the value of a property, please contact us for a free consultation.
2 Beds
3 Baths
2,562 SqFt
SOLD DATE : 06/20/2023
Key Details
Property Type Single Family Home
Sub Type Single Family Residence
Listing Status Sold
Purchase Type For Sale
Square Footage 2,562 sqft
Price per Sqft $214
Subdivision Sparkman Estates
MLS Listing ID 20324848
Sold Date 06/20/23
Style Ranch,Traditional
Bedrooms 2
Full Baths 2
Half Baths 1
HOA Y/N Voluntary
Year Built 1957
Annual Tax Amount $10,754
Lot Size 0.268 Acres
Acres 0.268
Property Description
One of a kind, unique corner lot home in sought after Sparkman Estates with so many options to use as you wish. Upon arrival, pull into the gated circle drive with entrance from Royal Ln and from the side street with side carport with tons of outdoor storage and natural landscaping. Enter through grand front door into the living areas featuring massive built ins. Huge kitchen complete with pot filler and granite countertops. Don't miss the massive butlers pantry off the kitchen which is perfect to store all of your special kitchen items. Off to the back of the house is a large living room that could be converted into a 3rd bedroom with its own half bathroom and private entrance. Going back to the entry way, take the hallway to the guest bedroom and beautifully decorated bathroom. Continue down the hallway to the grand master suite complete with beautiful wall of windows, tons of built ins, gorgeous master bathroom and custom closet. Beautiful outdoor areas complete with pool and shed.
Location
State TX
County Dallas
Community Sidewalks
Direction From 635, south of Webb Chapel, left on Royal, property will be on right.
Rooms
Dining Room 1
Interior
Interior Features Built-in Features, Cable TV Available, Decorative Lighting, Double Vanity, Eat-in Kitchen, Granite Counters, High Speed Internet Available, Natural Woodwork, Pantry, Walk-In Closet(s)
Heating Central
Cooling Ceiling Fan(s), Central Air
Flooring Varies
Fireplaces Number 1
Fireplaces Type Wood Burning
Appliance Dishwasher, Electric Cooktop, Microwave
Heat Source Central
Laundry Electric Dryer Hookup, In Hall, Full Size W/D Area, Washer Hookup
Exterior
Exterior Feature Courtyard, Garden(s), Private Entrance, Private Yard, Storage
Carport Spaces 2
Fence Back Yard, Fenced, Front Yard, Full, Gate, Privacy, Wood
Pool In Ground
Community Features Sidewalks
Utilities Available Cable Available, City Sewer, City Water, Concrete, Curbs
Roof Type Metal
Garage No
Private Pool 1
Building
Lot Description Corner Lot, Few Trees, Landscaped, Lrg. Backyard Grass, Many Trees, Subdivision
Story One
Foundation Pillar/Post/Pier, Other
Structure Type Brick
Schools
Elementary Schools Degolyer
Middle Schools Marsh
High Schools White
School District Dallas Isd
Others
Ownership of record
Acceptable Financing Cash, Conventional, FHA, VA Loan
Listing Terms Cash, Conventional, FHA, VA Loan
Financing Conventional
Special Listing Condition Aerial Photo
Read Less Info
Want to know what your home might be worth? Contact us for a FREE valuation!

Our team is ready to help you sell your home for the highest possible price ASAP

©2025 North Texas Real Estate Information Systems.
Bought with Stacie Allen • Central Metro Realty

