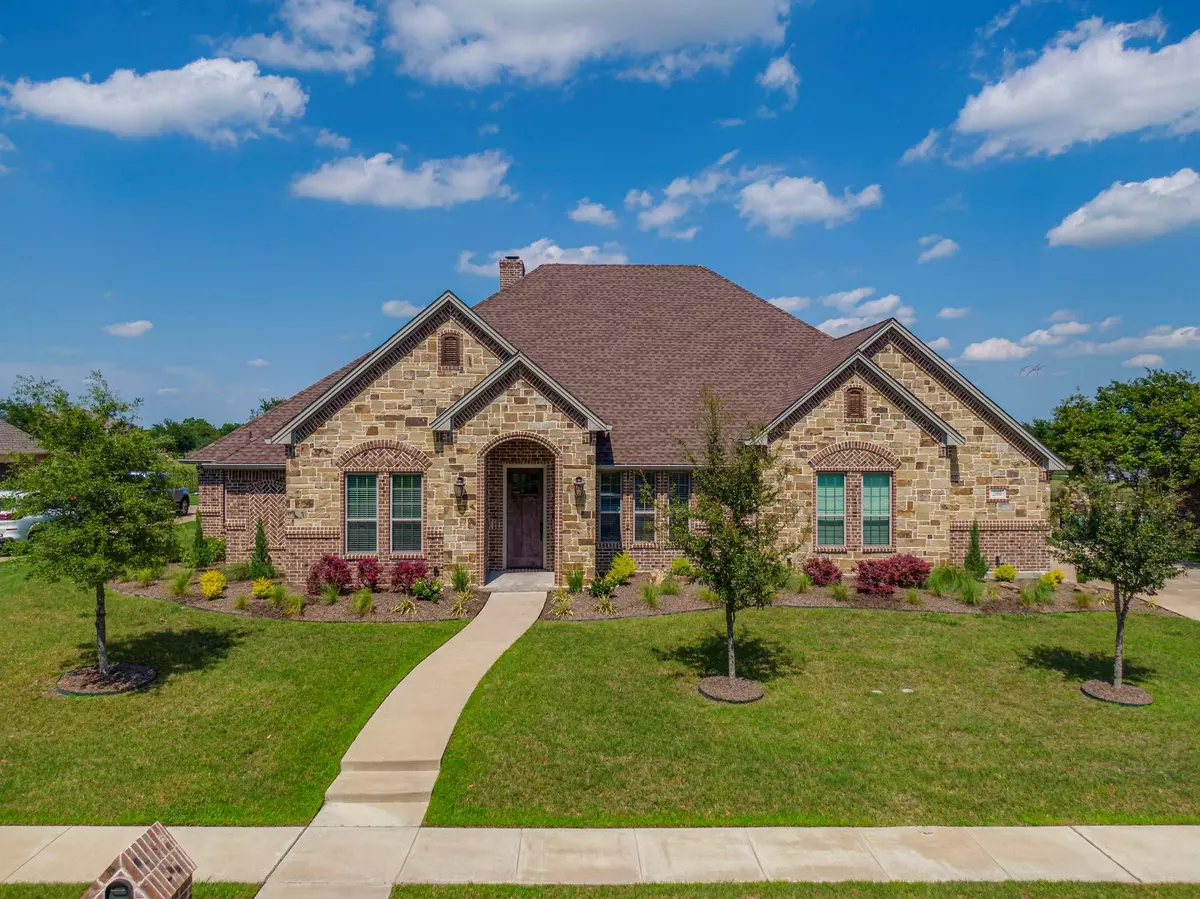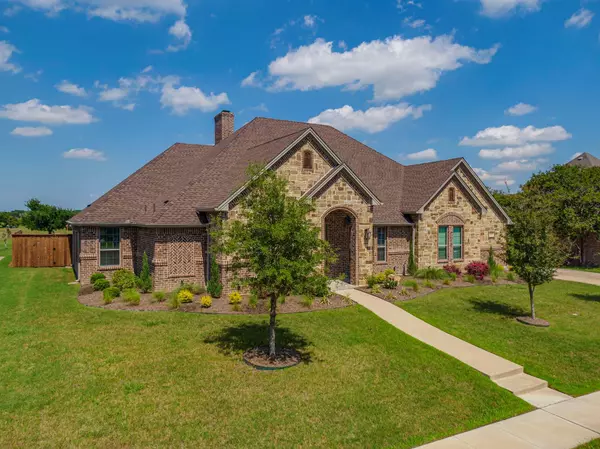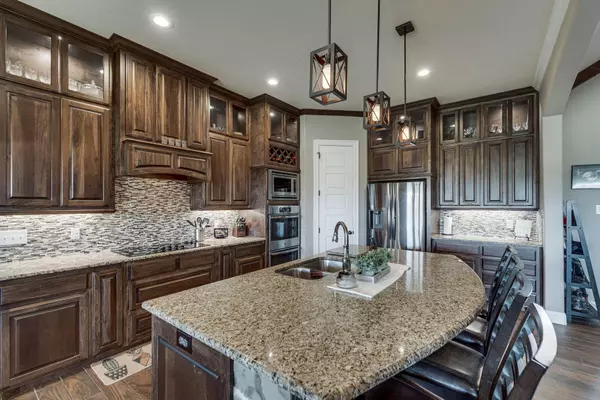$500,000
For more information regarding the value of a property, please contact us for a free consultation.
4 Beds
3 Baths
2,641 SqFt
SOLD DATE : 06/22/2023
Key Details
Property Type Single Family Home
Sub Type Single Family Residence
Listing Status Sold
Purchase Type For Sale
Square Footage 2,641 sqft
Price per Sqft $189
Subdivision Country Club Estate #8
MLS Listing ID 20333300
Sold Date 06/22/23
Style Traditional
Bedrooms 4
Full Baths 2
Half Baths 1
HOA Y/N None
Year Built 2017
Annual Tax Amount $8,464
Lot Size 0.379 Acres
Acres 0.379
Property Description
Welcome to your dream home located in a highly sought-after Ennis neighborhood! The moment you step inside, you'll be captivated by the vaulted ceilings and beams that create an expansive atmosphere. The stone and brick fireplace adds a touch of elegance and warmth, perfect for cozy gatherings or peaceful evenings. With 4 bedrooms and 2.5 baths, this home offers ample space for your family's comfort and privacy. The fenced backyard provides a safe spot for both children and pets! Ensuring they can freely enjoy the outdoors. Need a dedicated workspace? Look no further than the study, offering a quiet retreat for productivity. Additionally, the garage is equipped with a tornado shelter, providing peace of mind during stormy weather. Don't miss out on this opportunity to settle into a wonderful neighborhood and make this house your forever home.
Location
State TX
County Ellis
Direction From Waxahachie, take 287 East towards Ennis. Continue on Nesuda Rd. Take Rider Rd to Troon Rd. Home will be on your left.
Rooms
Dining Room 1
Interior
Interior Features Decorative Lighting, Granite Counters, High Speed Internet Available, Kitchen Island, Pantry, Vaulted Ceiling(s)
Heating Central, Electric, Fireplace(s)
Cooling Ceiling Fan(s), Central Air, Electric
Flooring Tile
Fireplaces Number 1
Fireplaces Type Brick, Stone
Appliance Dishwasher, Disposal, Electric Cooktop, Microwave, Other
Heat Source Central, Electric, Fireplace(s)
Laundry Electric Dryer Hookup, Utility Room, Washer Hookup
Exterior
Exterior Feature Covered Patio/Porch
Garage Spaces 3.0
Fence Back Yard, Wood, Wrought Iron
Utilities Available City Sewer, City Water, Concrete, Curbs
Roof Type Composition
Garage Yes
Building
Lot Description Few Trees, Interior Lot, Landscaped, Lrg. Backyard Grass, Other, Subdivision
Story One
Foundation Slab
Structure Type Brick,Other
Schools
Elementary Schools Austin
High Schools Ennis
School District Ennis Isd
Others
Ownership Chad and Ashton McGee
Acceptable Financing Cash, Conventional, FHA, VA Loan
Listing Terms Cash, Conventional, FHA, VA Loan
Financing VA
Read Less Info
Want to know what your home might be worth? Contact us for a FREE valuation!

Our team is ready to help you sell your home for the highest possible price ASAP

©2024 North Texas Real Estate Information Systems.
Bought with Eric Keathly • Texas Premier Realty North Cen







