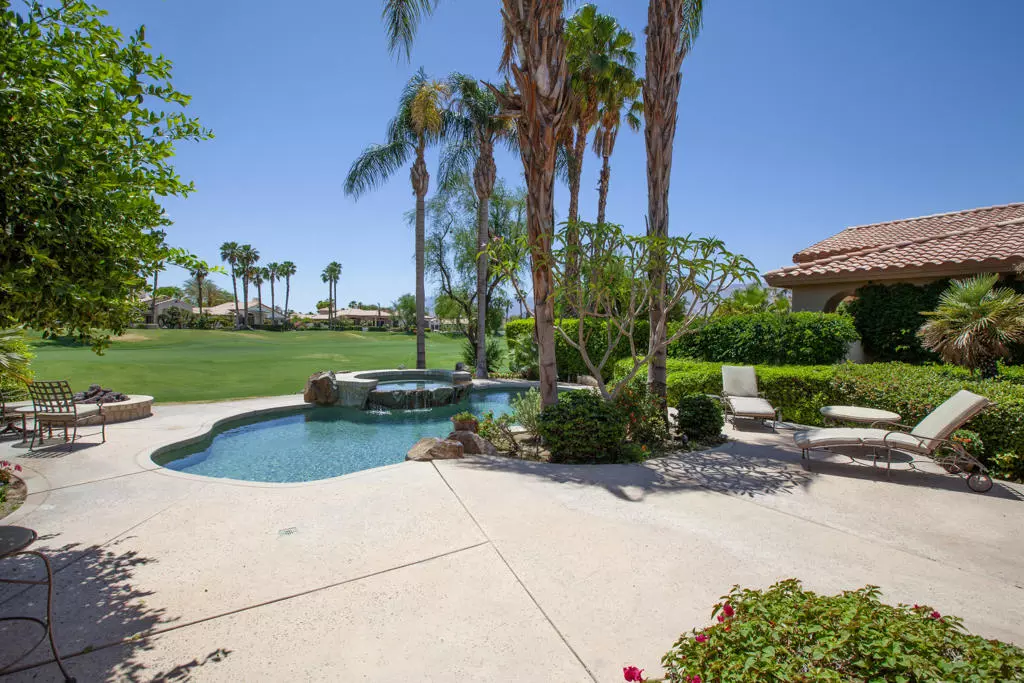$1,300,000
$1,395,000
6.8%For more information regarding the value of a property, please contact us for a free consultation.
3 Beds
4 Baths
2,635 SqFt
SOLD DATE : 06/29/2023
Key Details
Sold Price $1,300,000
Property Type Single Family Home
Sub Type Single Family Residence
Listing Status Sold
Purchase Type For Sale
Square Footage 2,635 sqft
Price per Sqft $493
Subdivision Rancho La Quinta Cc
MLS Listing ID 219094915DA
Sold Date 06/29/23
Bedrooms 3
Full Baths 1
Half Baths 1
Three Quarter Bath 2
Condo Fees $1,065
HOA Fees $1,065/mo
HOA Y/N Yes
Year Built 2000
Lot Size 9,583 Sqft
Property Description
This beautiful home has a very desirable elevated southeast facing view of the 9th fairway of the Jerry Pate Championship Golf Course and the Santa Rosa Mountain range. Family and friends will love the large entertainer's patio featuring a custom curvilinear pool with elevated spa, waterfall, large BBQ island and firepit! Enter the home through a custom solid Alder wood door. Inside you will find a grand foyer that leads to a great room floor plan. Neutral high fired ceramic tile flooring in common areas and high-quality carpeting in the bedrooms. The great room features a handsome chiseled stone mantle and hearth, custom built-in, art and niche lighting. The open kitchen features slab granite counters, Corion counters, custom back splash, large center island and stainless-steel appliances. Crown molding defines the kitchen and is found throughout the home. All guest bedrooms are en-suite. Base moldings throughout add a custom feel to the home. Unique to this floor plan; One guest bedroom has its own private entry creating a casita. Furnished per Inventory List. Seller will pay balance of Club Improvement Assessment. Two-car garage plus golf cart garage.
Location
State CA
County Riverside
Area 313 - La Quinta South Of Hwy 111
Interior
Interior Features Breakfast Bar, Built-in Features, Crown Molding, High Ceilings, Primary Suite, Walk-In Closet(s)
Heating Forced Air, Fireplace(s), Natural Gas
Cooling Central Air, Zoned
Flooring Carpet, Tile
Fireplaces Type Gas, Great Room, Raised Hearth
Fireplace Yes
Appliance Hot Water Circulator, Range Hood, Water Heater
Laundry Laundry Room
Exterior
Exterior Feature Barbecue
Garage Direct Access, Driveway, Garage, Golf Cart Garage, Garage Door Opener
Garage Spaces 2.0
Garage Description 2.0
Fence Stucco Wall
Pool Community, Electric Heat, In Ground, Pebble, Private, Waterfall
Community Features Golf, Gated, Pool
Utilities Available Cable Available
Amenities Available Bocce Court, Clubhouse, Fitness Center, Fire Pit, Maintenance Grounds, Management, Meeting/Banquet/Party Room, Barbecue, Other, Security, Tennis Court(s), Trash, Cable TV
View Y/N Yes
View Golf Course, Mountain(s)
Roof Type Concrete,Tile
Porch Concrete
Attached Garage Yes
Total Parking Spaces 2
Private Pool Yes
Building
Lot Description Planned Unit Development
Story 1
Entry Level One
Foundation Slab
Level or Stories One
New Construction No
Others
Senior Community No
Tax ID 602190026
Security Features Gated Community
Acceptable Financing Cash to New Loan
Listing Terms Cash to New Loan
Financing Cash
Special Listing Condition Standard
Read Less Info
Want to know what your home might be worth? Contact us for a FREE valuation!

Our team is ready to help you sell your home for the highest possible price ASAP

Bought with Ron Roisum • Rancho La Quinta Properties







