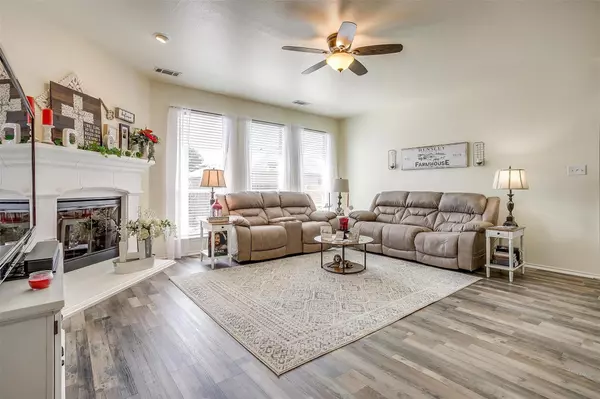$325,000
For more information regarding the value of a property, please contact us for a free consultation.
3 Beds
2 Baths
1,785 SqFt
SOLD DATE : 06/30/2023
Key Details
Property Type Single Family Home
Sub Type Single Family Residence
Listing Status Sold
Purchase Type For Sale
Square Footage 1,785 sqft
Price per Sqft $182
Subdivision West Bend South
MLS Listing ID 20341822
Sold Date 06/30/23
Style Traditional
Bedrooms 3
Full Baths 2
HOA Fees $20/qua
HOA Y/N Mandatory
Year Built 2005
Annual Tax Amount $6,710
Property Description
Doll house!! 3 bedroom 2 bath home in West Bend Subdivision, convenient to shopping. Split bedrooms, open concept floor plan. Luxury vinyl flooring in family room and hallway. Beautiful kitchen with granite countertops, an island, breakfast bar and walk-in pantry open to a cozy breakfast nook with window ledge or seat. Nice light fixtures throughout. Family room is large with cast stone fireplace. Primary suite and ensuite has garden tub, separate shower and two sinks. Large walk-in closet. Cozy backyard with beautiful flower beds with stone border, wood deck and storage building. A MUST SEE!!
Location
State TX
County Johnson
Direction Head south on I-35. Take exit 38 towards Alsbury Blvd. Take a right at the light onto Alsbury. Stay on Alsbury for approximately 2 miles. You will then turn right onto Summercrest Blvd. Turn Left onto W Bend Blvd, Turn Left onto Emerson Dr. 909 Hunter Lane will be on your left.
Rooms
Dining Room 1
Interior
Interior Features Cable TV Available, Decorative Lighting, Granite Counters, High Speed Internet Available, Kitchen Island
Heating Central, Electric
Cooling Ceiling Fan(s), Central Air, Electric
Flooring Carpet, Tile, Vinyl
Fireplaces Number 1
Fireplaces Type Decorative, Living Room
Appliance Dishwasher, Disposal, Electric Oven, Electric Range, Microwave
Heat Source Central, Electric
Laundry Electric Dryer Hookup, Utility Room, Washer Hookup
Exterior
Exterior Feature Covered Patio/Porch, Rain Gutters
Garage Spaces 2.0
Fence Wood
Utilities Available City Sewer, City Water, Curbs, Sidewalk, Underground Utilities
Roof Type Composition
Garage Yes
Building
Lot Description Few Trees, Interior Lot, Leasehold, Lrg. Backyard Grass, Subdivision
Story One
Foundation Slab
Structure Type Brick,Siding
Schools
Elementary Schools Frazier
Middle Schools Hughes
High Schools Burleson
School District Burleson Isd
Others
Ownership Carolyn Hensley
Acceptable Financing Cash, Conventional, FHA, VA Loan
Listing Terms Cash, Conventional, FHA, VA Loan
Financing Cash
Read Less Info
Want to know what your home might be worth? Contact us for a FREE valuation!

Our team is ready to help you sell your home for the highest possible price ASAP

©2024 North Texas Real Estate Information Systems.
Bought with Shelley Green • TheGreenTeam RE Professionals







