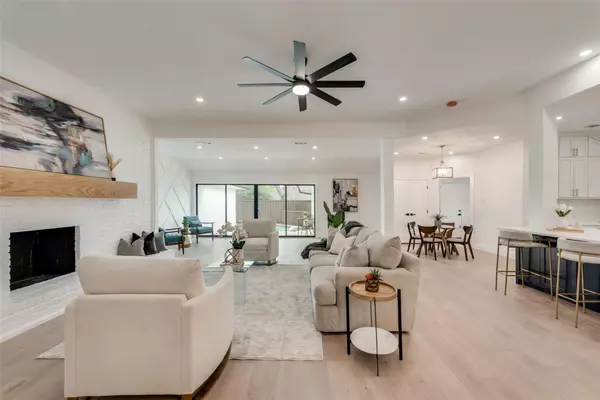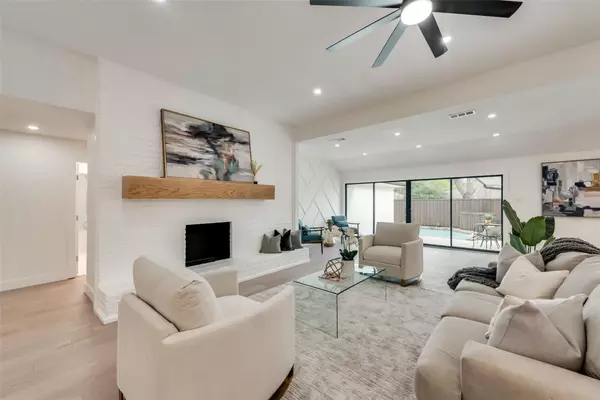$765,000
For more information regarding the value of a property, please contact us for a free consultation.
4 Beds
3 Baths
2,511 SqFt
SOLD DATE : 06/30/2023
Key Details
Property Type Single Family Home
Sub Type Single Family Residence
Listing Status Sold
Purchase Type For Sale
Square Footage 2,511 sqft
Price per Sqft $304
Subdivision Canyon Creek Country Club 19
MLS Listing ID 20286613
Sold Date 06/30/23
Style Contemporary/Modern,Ranch
Bedrooms 4
Full Baths 2
Half Baths 1
HOA Y/N None
Year Built 1970
Annual Tax Amount $9,567
Lot Size 9,147 Sqft
Acres 0.21
Lot Dimensions 73x125
Property Description
Showings will start Sunday, May 28. Absolutely stunning modern renovation in the highly coveted Canyon Creek neighborhood! Just about everything has been upgraded from the floors to the windows up to the raised ceilings. High end custom designer finishes throughout including accent trim walls, tray ceilings, designer lighting & more. Open concept floor plan with multiple living & dining areas that can be configured in a variety of ways to fit your lifestyle. HUGE floor to ceiling sliding French doors out to the patio & pool. Chefs kitchen boasts custom built shaker cabinets, quartz counters, gold accents, giant accent island & just installed appliances. Primary suite with updated en suite bath featuring marble tile, custom shower, freestanding garden tub, dual vanities & walk-in closet. Outdoor oasis with inground pool, raised stone edged beds with fresh landscaping & side yard with grass.
Location
State TX
County Collin
Direction From HWY 75, take Renner Rd West. Turn left on Renner Pkwy. Street will turn left and turn into Collins Blvs. 2nd right on High Brook. Home is 3rd on the left.
Rooms
Dining Room 2
Interior
Interior Features Chandelier, Decorative Lighting, Double Vanity, Eat-in Kitchen, High Speed Internet Available, Kitchen Island, Open Floorplan, Walk-In Closet(s)
Heating Central
Cooling Ceiling Fan(s), Central Air
Flooring Tile, Vinyl
Fireplaces Number 1
Fireplaces Type Brick, Family Room, Gas, Raised Hearth
Appliance Dishwasher, Gas Range
Heat Source Central
Laundry Electric Dryer Hookup, Utility Room, Full Size W/D Area
Exterior
Exterior Feature Garden(s), Rain Gutters, Lighting
Garage Spaces 2.0
Fence Metal, Wood
Pool In Ground
Utilities Available Alley, City Sewer, City Water, Curbs, Electricity Connected, Individual Gas Meter, Sidewalk
Roof Type Composition
Garage Yes
Private Pool 1
Building
Lot Description Few Trees, Landscaped, Sprinkler System
Story One
Foundation Slab
Structure Type Brick
Schools
Elementary Schools Aldridge
Middle Schools Wilson
High Schools Vines
School District Plano Isd
Others
Ownership see tax
Financing Conventional
Read Less Info
Want to know what your home might be worth? Contact us for a FREE valuation!

Our team is ready to help you sell your home for the highest possible price ASAP

©2025 North Texas Real Estate Information Systems.
Bought with Tiffany Caballero • Monument Realty






