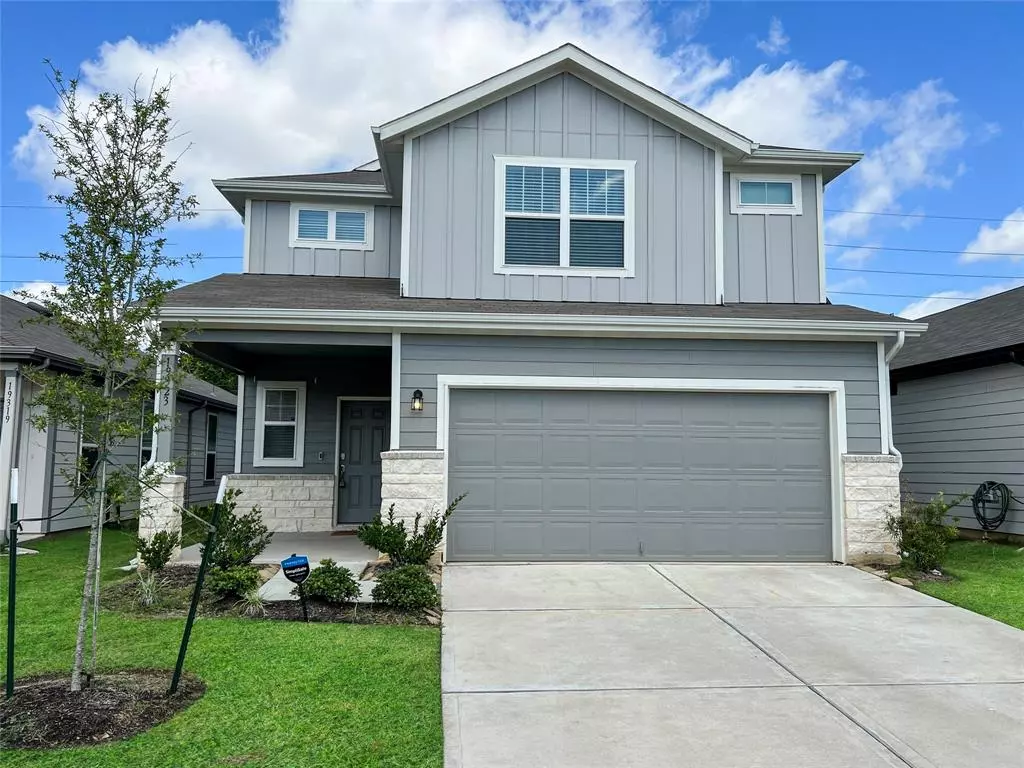$319,900
For more information regarding the value of a property, please contact us for a free consultation.
4 Beds
3 Baths
2,034 SqFt
SOLD DATE : 07/13/2023
Key Details
Property Type Single Family Home
Listing Status Sold
Purchase Type For Sale
Square Footage 2,034 sqft
Price per Sqft $154
Subdivision Braemar Village
MLS Listing ID 7901571
Sold Date 07/13/23
Style Traditional
Bedrooms 4
Full Baths 3
HOA Fees $41/ann
HOA Y/N 1
Year Built 2021
Annual Tax Amount $7,792
Tax Year 2022
Lot Size 4,056 Sqft
Acres 0.0931
Property Description
Exquisite two-story showcase! Unparalleled location offering effortless access to the 99 and Hwy 249. Exceptional open floorplan showcasing a spacious family room on the main level and an expansive game room upstairs. The gourmet kitchen is a culinary dream, adorned with luxurious granite counters, undermount sink, stainless steel appliances, 42” cabinets, gas cooking, a convenient breakfast bar, and a generous pantry. The oversized primary bedroom is a private oasis with a cozy sitting area, a separate shower and indulgent soaking tub, double sinks, and a walk-in closet. A guest-friendly bedroom on the lower level is accompanied by a full bath. Step outside to discover two sprawling covered patios, professionally landscaped grounds, and a fully fenced backyard. Countless extras enhance the allure, including elegant 2” blinds, elegant vinyl plank flooring, inviting canned lights, ample walk-in closets, and cutting-edge smart home features.
Location
State TX
County Harris
Area Spring/Klein/Tomball
Rooms
Bedroom Description 1 Bedroom Down - Not Primary BR,En-Suite Bath,Walk-In Closet
Other Rooms Breakfast Room, Family Room, Gameroom Up, Living Area - 1st Floor, Living Area - 2nd Floor, Utility Room in House
Master Bathroom Primary Bath: Double Sinks, Primary Bath: Separate Shower, Primary Bath: Soaking Tub, Vanity Area
Den/Bedroom Plus 4
Kitchen Breakfast Bar, Kitchen open to Family Room, Pantry
Interior
Interior Features Fire/Smoke Alarm, Formal Entry/Foyer
Heating Central Gas
Cooling Central Electric
Flooring Carpet, Tile, Vinyl Plank
Exterior
Exterior Feature Back Yard Fenced, Covered Patio/Deck, Patio/Deck, Porch
Parking Features Attached Garage
Garage Spaces 2.0
Garage Description Auto Garage Door Opener
Roof Type Composition
Private Pool No
Building
Lot Description Subdivision Lot
Faces East
Story 2
Foundation Slab
Lot Size Range 0 Up To 1/4 Acre
Builder Name Centex
Water Water District
Structure Type Cement Board,Stone
New Construction No
Schools
Elementary Schools Kohrville Elementary School
Middle Schools Ulrich Intermediate School
High Schools Klein Cain High School
School District 32 - Klein
Others
Senior Community Yes
Restrictions Deed Restrictions
Tax ID 144-068-001-0015
Energy Description Digital Program Thermostat,High-Efficiency HVAC,HVAC>13 SEER,Insulated/Low-E windows,Insulation - Batt
Acceptable Financing Cash Sale, Conventional, FHA, USDA Loan, VA
Tax Rate 2.5597
Disclosures Mud, Sellers Disclosure
Listing Terms Cash Sale, Conventional, FHA, USDA Loan, VA
Financing Cash Sale,Conventional,FHA,USDA Loan,VA
Special Listing Condition Mud, Sellers Disclosure
Read Less Info
Want to know what your home might be worth? Contact us for a FREE valuation!

Our team is ready to help you sell your home for the highest possible price ASAP

Bought with RentLife Property Management CRMC







