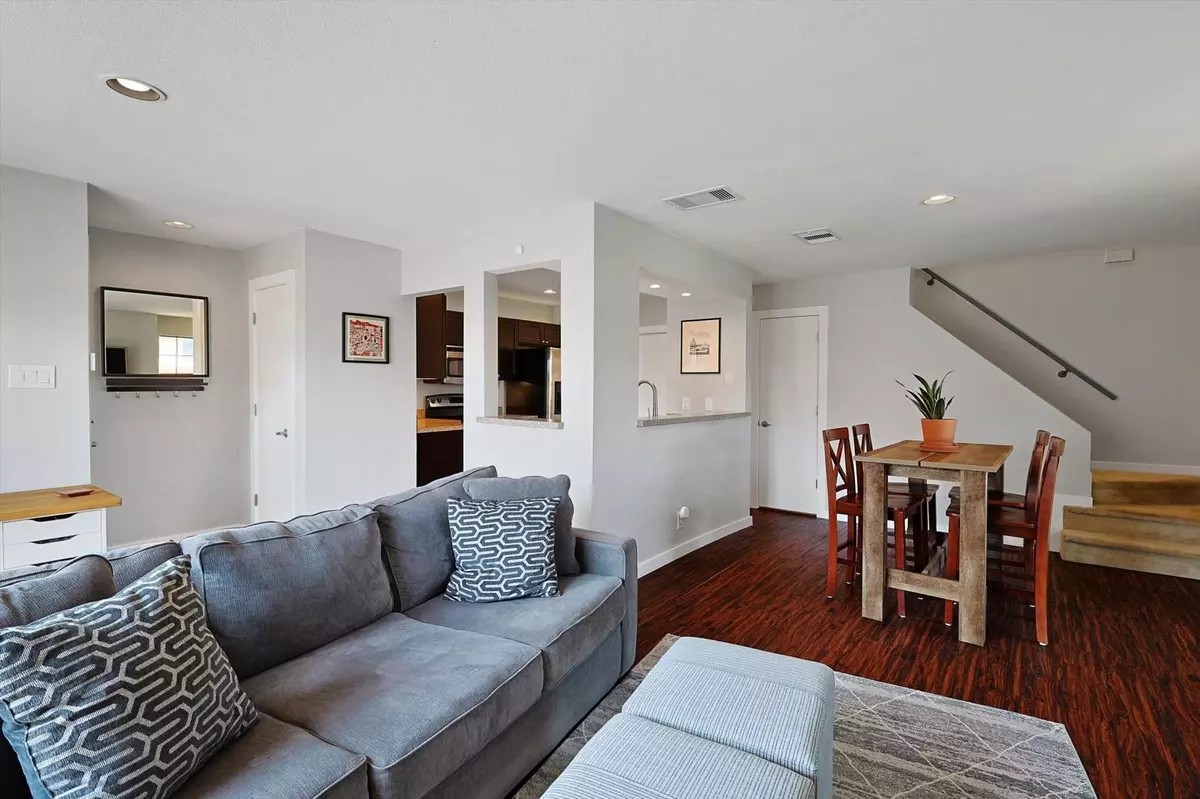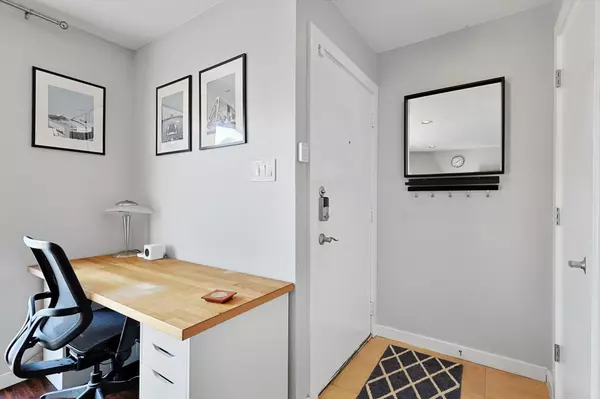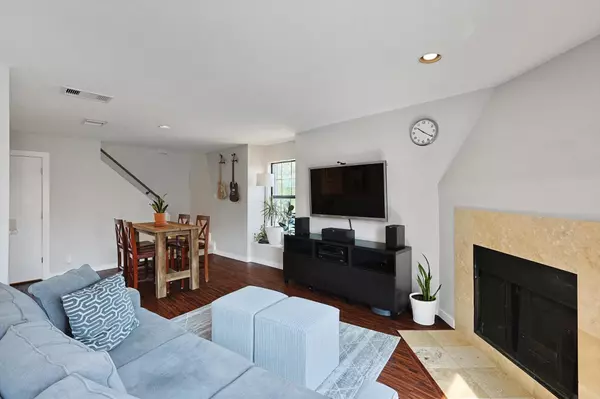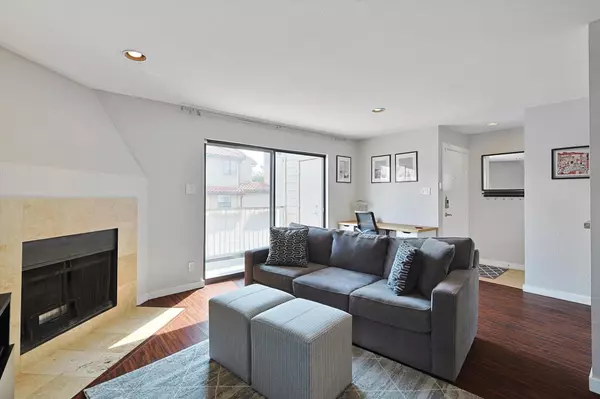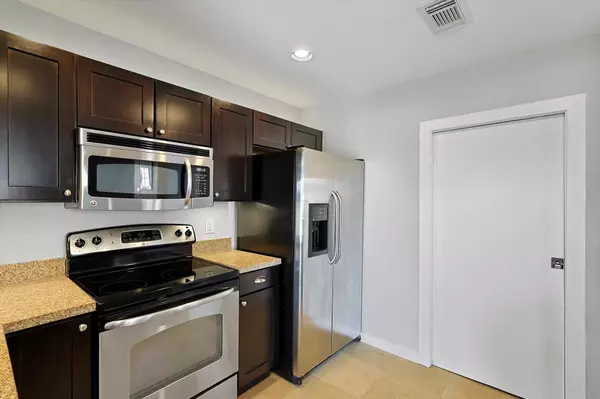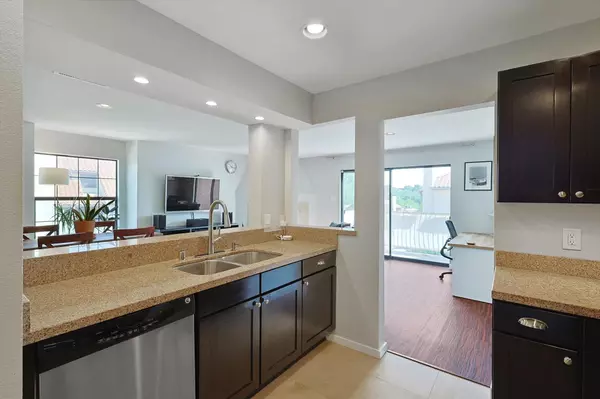$199,900
For more information regarding the value of a property, please contact us for a free consultation.
1 Bed
2 Baths
810 SqFt
SOLD DATE : 07/19/2023
Key Details
Property Type Condo
Sub Type Condominium
Listing Status Sold
Purchase Type For Sale
Square Footage 810 sqft
Price per Sqft $246
Subdivision Parkside Cedar Springs Condo
MLS Listing ID 20348664
Sold Date 07/19/23
Style Traditional
Bedrooms 1
Full Baths 1
Half Baths 1
HOA Fees $358/mo
HOA Y/N Mandatory
Year Built 1983
Lot Size 4.252 Acres
Acres 4.252
Property Description
THIS IS IT! PERFECT LOCATION in Oak Lawn! ~ Super clean and move in ready! JUST FOR YOU! ~ This fabulous third floor unit in the GATED community of Parkside is AMAZING! ~ The owner has spent thousands in careful updates and renovations during his ownership, including paint, AC and WH replacement, commercial grade flooring, custom closet system, lighting, storage, and more more more! ~ Vaulted ceilings, fireplace, balcony ~ OPEN FLOORPLAN!~ Community Pool, Assigned Covered Parking. ~ Located near just about everything! Shops, amazing restaurants, businesses, UTSW, night life, Tollway, and more! You could be home by now! :) ~ Also, don't miss the beautifully treed greenbelt easily accessible right from within the complex!!!!! This is a private park for residents only and is great area to take your doggo! ~ Garage parking space # 805 (Directly under the unit. Right next to the staircase.)
Location
State TX
County Dallas
Community Club House, Community Pool, Curbs, Fitness Center, Gated, Greenbelt, Perimeter Fencing
Direction Cedar Springs, just west of the Tollway past Kings Road, entrance on left. Your condo is located in the third building on the left. :)
Rooms
Dining Room 1
Interior
Interior Features Decorative Lighting, Granite Counters, High Speed Internet Available, Open Floorplan, Vaulted Ceiling(s), Walk-In Closet(s)
Heating Central, Electric
Cooling Ceiling Fan(s), Central Air, Electric
Flooring Carpet, Luxury Vinyl Plank, Tile
Fireplaces Number 1
Fireplaces Type Living Room
Appliance Dishwasher, Disposal, Electric Cooktop, Electric Range, Microwave
Heat Source Central, Electric
Laundry Electric Dryer Hookup, Utility Room, Stacked W/D Area, Washer Hookup
Exterior
Exterior Feature Balcony
Garage Spaces 1.0
Community Features Club House, Community Pool, Curbs, Fitness Center, Gated, Greenbelt, Perimeter Fencing
Utilities Available City Sewer, City Water, Community Mailbox, Concrete, Curbs
Roof Type Tile
Garage Yes
Private Pool 1
Building
Story Two
Foundation Slab
Level or Stories Two
Structure Type Brick,Stucco,Wood
Schools
Elementary Schools Maplelawn
Middle Schools Rusk
High Schools North Dallas
School District Dallas Isd
Others
Restrictions Deed
Acceptable Financing Cash, Conventional
Listing Terms Cash, Conventional
Financing Conventional
Special Listing Condition Deed Restrictions
Read Less Info
Want to know what your home might be worth? Contact us for a FREE valuation!

Our team is ready to help you sell your home for the highest possible price ASAP

©2025 North Texas Real Estate Information Systems.
Bought with Dilpreet Singh • Keller Williams Urban Dallas

