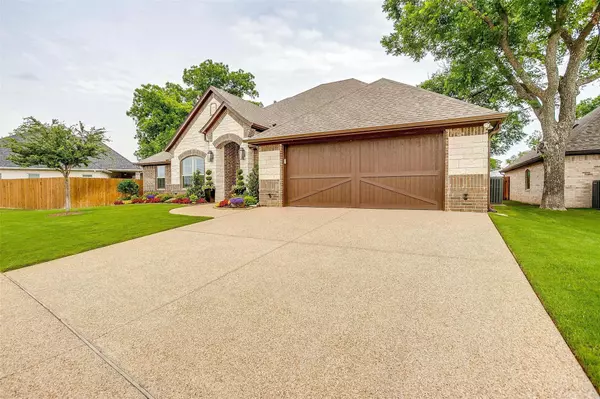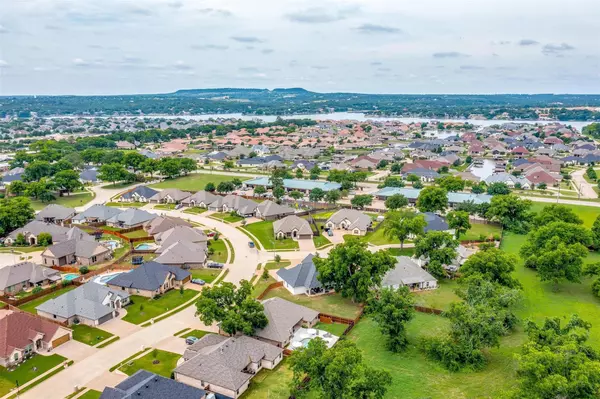$637,500
For more information regarding the value of a property, please contact us for a free consultation.
4 Beds
3 Baths
2,656 SqFt
SOLD DATE : 07/19/2023
Key Details
Property Type Single Family Home
Sub Type Single Family Residence
Listing Status Sold
Purchase Type For Sale
Square Footage 2,656 sqft
Price per Sqft $240
Subdivision Josiah Estates Ph Two
MLS Listing ID 20333352
Sold Date 07/19/23
Style Traditional
Bedrooms 4
Full Baths 3
HOA Fees $33/ann
HOA Y/N Mandatory
Year Built 2018
Annual Tax Amount $7,625
Lot Size 8,189 Sqft
Acres 0.188
Property Description
Immaculate Couto custom home in a gated subdivision with upgrades galore & a pool and spa. Entry with a barrel ceiling & a study with french doors. Family room with wood beam & stone fireplace overlooking the kitchen with cabinets galore, an island with breakfast bar seating, under & above cabinet lighting, decorative vent hood, stainless appliances, & a gas cooktop. Luxurious primary suite & ensuite with separate vanities, gorgeous lighting, & garden tub & separate shower. Large utility room with sink, cabinets & a mud bench. Awesome garage with epoxy flooring & 4 ultra thin LED lights. Backyard paradise features a large covered patio for entertaining overlooking a gorgeous pool & spa with cool decking. Upgrades include plantation shutters, extensive crown molding & trim, wood tile flooring throughout with upgraded carpet in bedrooms. Other recent upgrades include interior & exterior paint, gutters, landscaping, Hunter sprinkler system with rotating heads & mosquito misting system.
Location
State TX
County Hood
Community Gated
Direction Please use GPS. Head south on US-377 S, Turn left onto Water's Edge Dr, Turn left onto Joshua Way, Turn left onto Anna Cir. Home is on the left.
Rooms
Dining Room 1
Interior
Interior Features Cable TV Available, Chandelier, Decorative Lighting, Granite Counters, High Speed Internet Available, Kitchen Island, Open Floorplan, Pantry, Smart Home System, Walk-In Closet(s)
Heating Central, Electric
Cooling Central Air, Electric
Flooring Carpet, Tile
Fireplaces Number 1
Fireplaces Type Gas Logs, Gas Starter, Glass Doors, Living Room, Stone
Appliance Dishwasher, Disposal, Electric Oven, Gas Cooktop, Microwave
Heat Source Central, Electric
Laundry Electric Dryer Hookup, Washer Hookup
Exterior
Exterior Feature Covered Patio/Porch, Rain Gutters, Mosquito Mist System
Garage Spaces 2.0
Fence Wood
Pool Gunite, Heated, Pool/Spa Combo, Waterfall
Community Features Gated
Utilities Available City Sewer, City Water
Roof Type Composition
Garage Yes
Private Pool 1
Building
Lot Description Few Trees, Interior Lot, Landscaped, Lrg. Backyard Grass, Sprinkler System
Story One
Foundation Slab
Level or Stories One
Structure Type Brick,Rock/Stone
Schools
Elementary Schools Emma Roberson
Middle Schools Acton
High Schools Granbury
School District Granbury Isd
Others
Ownership Jack Robbins & Patsy Robbins
Acceptable Financing Cash, Conventional, FHA, VA Loan
Listing Terms Cash, Conventional, FHA, VA Loan
Financing VA
Read Less Info
Want to know what your home might be worth? Contact us for a FREE valuation!

Our team is ready to help you sell your home for the highest possible price ASAP

©2024 North Texas Real Estate Information Systems.
Bought with Jill Fochesato • Century 21 Property Advisors







