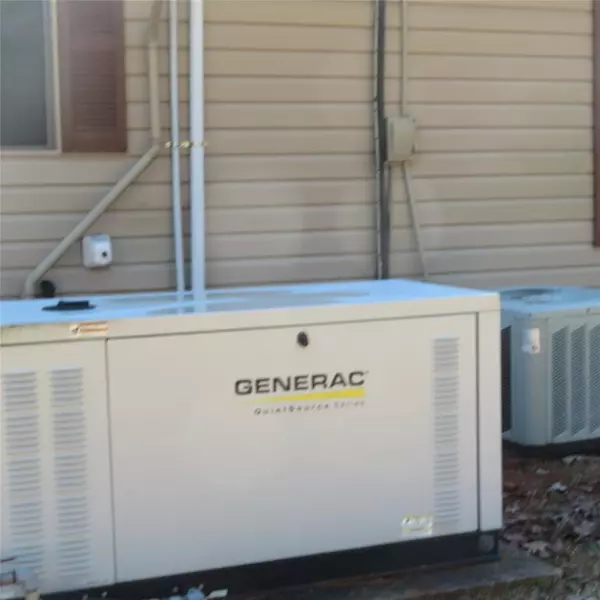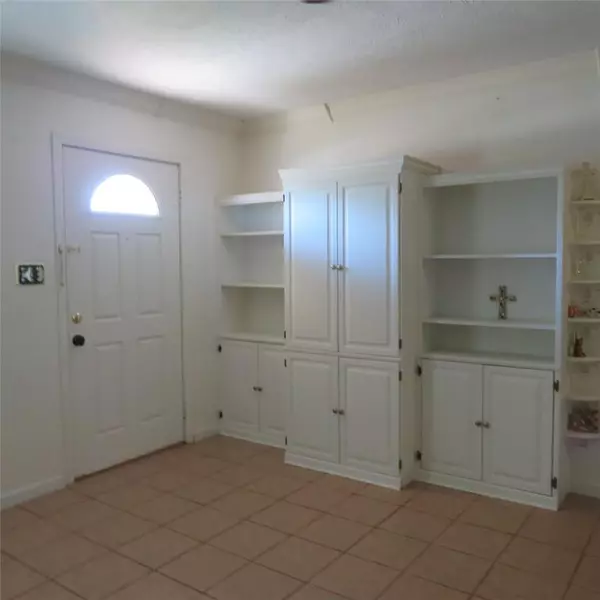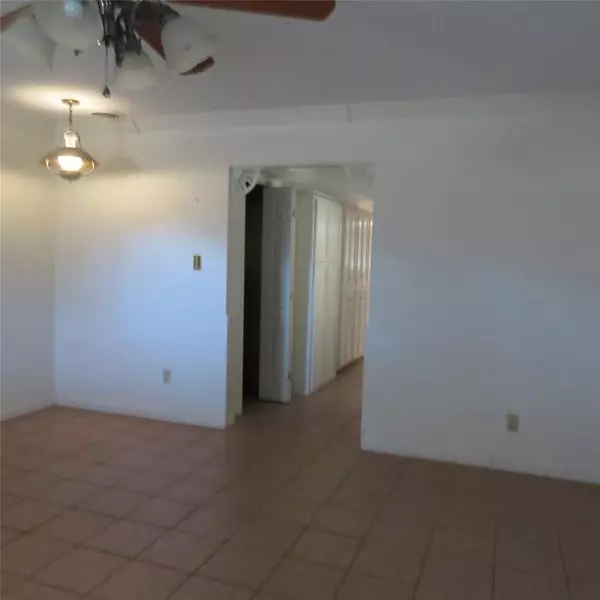$173,000
For more information regarding the value of a property, please contact us for a free consultation.
2 Beds
2 Baths
1,944 SqFt
SOLD DATE : 06/22/2023
Key Details
Property Type Single Family Home
Listing Status Sold
Purchase Type For Sale
Square Footage 1,944 sqft
Price per Sqft $84
Subdivision Wildwood
MLS Listing ID 35493413
Sold Date 06/22/23
Style Traditional
Bedrooms 2
Full Baths 2
HOA Fees $150/mo
HOA Y/N 1
Year Built 1970
Annual Tax Amount $2,278
Property Description
Spacious, Storage Galore, extremely will maintained Charming Home in a 24 hour maintained security gate community. Enjoy enclosed patio or outside patio with your morning coffee. Lake is closed for dam repairs, but when it is repaired you can have a view of lake. 23 x23 garage. 9 x 10 storage building. Fenced back yard. Generac generator for emergency power to keep entire house powered. 2 car attached carport, with easy entrance to house. Quality tile flooring, zoned heating & cooling. Call and make appointment to see and appreciate this house. Golfers will enjoy the 18 Hole Golf Course. CALL TODAY!!
Location
State TX
County Hardin
Rooms
Bedroom Description All Bedrooms Down,Primary Bed - 1st Floor,Walk-In Closet
Other Rooms 1 Living Area, Formal Dining, Gameroom Down, Home Office/Study, Kitchen/Dining Combo, Sun Room, Utility Room in House
Master Bathroom Primary Bath: Jetted Tub, Primary Bath: Separate Shower, Secondary Bath(s): Shower Only
Den/Bedroom Plus 3
Kitchen Pantry
Interior
Interior Features Drapes/Curtains/Window Cover, Refrigerator Included
Heating Central Electric, Other Heating, Zoned
Cooling Central Electric, Other Cooling, Zoned
Flooring Laminate, Tile
Exterior
Exterior Feature Back Yard, Back Yard Fenced, Controlled Subdivision Access, Covered Patio/Deck, Patio/Deck, Screened Porch, Storage Shed, Subdivision Tennis Court
Garage Detached Garage
Garage Spaces 3.0
Carport Spaces 2
Waterfront Description Lake View
Roof Type Composition
Street Surface Asphalt
Private Pool No
Building
Lot Description Cleared, Corner, In Golf Course Community, Subdivision Lot, Water View
Story 1
Foundation Slab
Lot Size Range 0 Up To 1/4 Acre
Sewer Public Sewer
Water Public Water
Structure Type Vinyl
New Construction No
Schools
Elementary Schools Warren Elementary School
Middle Schools Warren Junior High School
High Schools Warren High School (Warren)
School District 1012 - Warren
Others
HOA Fee Include Clubhouse,Courtesy Patrol,Grounds,Limited Access Gates,On Site Guard,Recreational Facilities
Senior Community No
Restrictions Restricted
Tax ID 41453
Ownership Full Ownership
Energy Description Ceiling Fans,Digital Program Thermostat,Generator
Acceptable Financing Cash Sale, Conventional, FHA
Disclosures HOA First Right of Refusal, Home Protection Plan
Listing Terms Cash Sale, Conventional, FHA
Financing Cash Sale,Conventional,FHA
Special Listing Condition HOA First Right of Refusal, Home Protection Plan
Read Less Info
Want to know what your home might be worth? Contact us for a FREE valuation!

Our team is ready to help you sell your home for the highest possible price ASAP

Bought with Non-MLS







