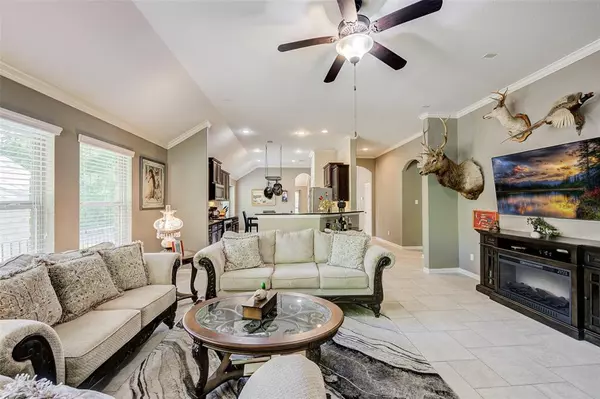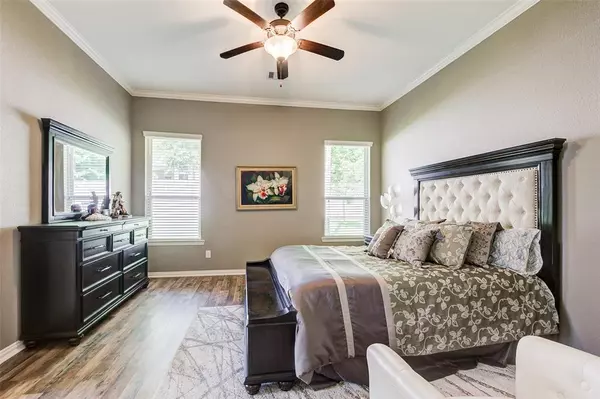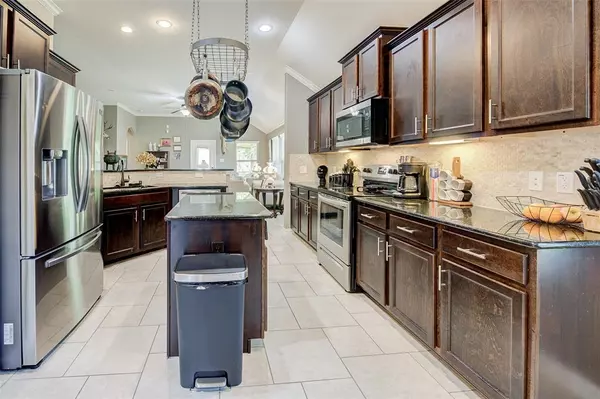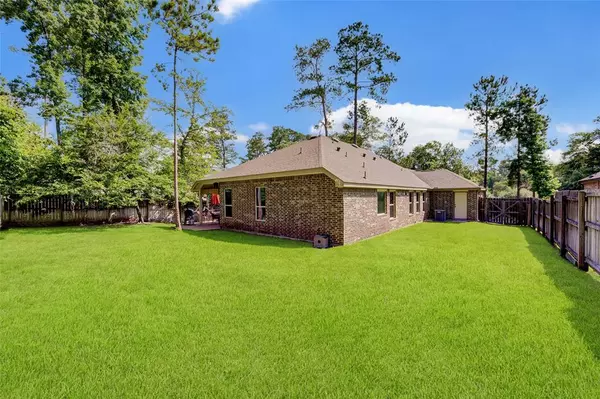$299,900
For more information regarding the value of a property, please contact us for a free consultation.
4 Beds
2 Baths
1,971 SqFt
SOLD DATE : 06/26/2023
Key Details
Property Type Single Family Home
Listing Status Sold
Purchase Type For Sale
Square Footage 1,971 sqft
Price per Sqft $152
Subdivision Texas National
MLS Listing ID 22716078
Sold Date 06/26/23
Style Traditional
Bedrooms 4
Full Baths 2
HOA Fees $12/ann
HOA Y/N 1
Year Built 2015
Annual Tax Amount $7,398
Tax Year 2022
Lot Size 9,000 Sqft
Acres 0.2066
Property Description
Impeccably maintained & undeniably adorable 1 story in Texas National! This Lennar floor plan has it all- 4 beds, 2 baths, & spacious 3-car garage. Starting outside; fall in love w/the charming covered front & back patios. Whether sipping coffee or entertaining guests, these inviting spaces offer the perfect outdoor retreats for relaxation & enjoyment. Inside you'll enjoy easy 1 level living + no carpet throughout! Kitchen is the heart of the home featuring convenient island, eat-in space, & additional bar top seating. Open layout seamlessly connects to living room showcasing a wall of windows + back patio door filling the space w/natural light. Flex room in front for home office, formal dining, or play space. Retreat to the primary suite wi/en-suite bathroom complete w/double sink vanity, luxurious garden tub, walk-in shower, & generously sized walk-in closet. Bedrooms 2-4 share a well-appointed second full bathroom w/separate sinks on either end. See it today & Welcome Home!
Location
State TX
County Montgomery
Area Willis Area
Rooms
Bedroom Description All Bedrooms Down,Primary Bed - 1st Floor
Other Rooms Breakfast Room, Family Room, Formal Dining, Utility Room in House
Interior
Heating Central Electric
Cooling Central Electric
Flooring Tile, Vinyl Plank
Exterior
Garage Attached Garage
Garage Spaces 3.0
Garage Description Double-Wide Driveway
Roof Type Composition
Private Pool No
Building
Lot Description Subdivision Lot, Wooded
Story 1
Foundation Slab
Lot Size Range 0 Up To 1/4 Acre
Builder Name Lennar Homes
Water Water District
Structure Type Brick,Stone
New Construction No
Schools
Elementary Schools Edward B. Cannan Elementary School
Middle Schools Robert P. Brabham Middle School
High Schools Willis High School
School District 56 - Willis
Others
Senior Community No
Restrictions Deed Restrictions
Tax ID 9233-02-19100
Acceptable Financing Cash Sale, Conventional, FHA, Investor, VA
Tax Rate 2.849
Disclosures Mud, Sellers Disclosure
Listing Terms Cash Sale, Conventional, FHA, Investor, VA
Financing Cash Sale,Conventional,FHA,Investor,VA
Special Listing Condition Mud, Sellers Disclosure
Read Less Info
Want to know what your home might be worth? Contact us for a FREE valuation!

Our team is ready to help you sell your home for the highest possible price ASAP

Bought with Compass RE Texas, LLC - The Woodlands







