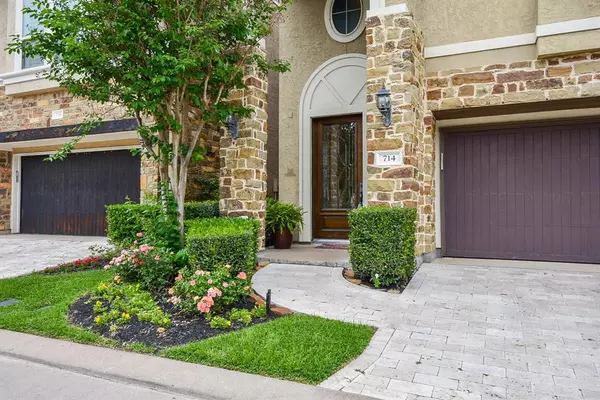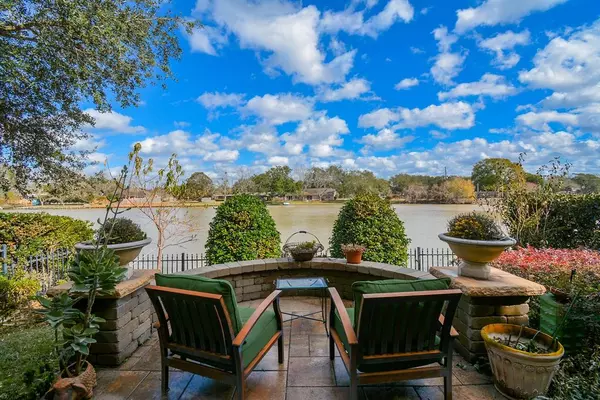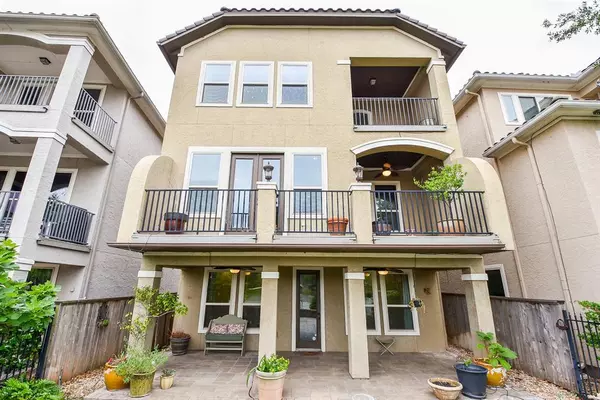$725,000
For more information regarding the value of a property, please contact us for a free consultation.
4 Beds
2.1 Baths
3,490 SqFt
SOLD DATE : 06/27/2023
Key Details
Property Type Single Family Home
Listing Status Sold
Purchase Type For Sale
Square Footage 3,490 sqft
Price per Sqft $201
Subdivision The Enclave At Lake Pointe
MLS Listing ID 2382664
Sold Date 06/27/23
Style Mediterranean,Traditional
Bedrooms 4
Full Baths 2
Half Baths 1
HOA Fees $111/ann
HOA Y/N 1
Year Built 2014
Annual Tax Amount $14,994
Tax Year 2022
Lot Size 3,569 Sqft
Acres 0.0819
Property Description
ELEVATOR connects all three floors of this home, providing convenient access & makes carrying in groceries a breeze! No expense was spared on this Luxurious home on a PREMIER WATERFRONT lot in the prestigious GATED COMMUNITY! Close to fine dining, entertainment and shopping! The exterior features a stucco & stone elevation complemented by the beautiful leaded glass front door. Inside you'll find beautiful hardwood floors, high ceilings, crown molding, wood plantation shutters, oversized island kitchen with high end stainless appliances, including a 6-burner gas cooktop. Breakfast area/morning room features beautiful, extensive cabinetry. First Floor there is a very flexible set up with full bedroom, full bath, living room - could be used as a 2nd Primary Suite, Guest Space, Home Office, Exercise, etc. - walk out to the extended covered patio that leads out to the water. Third floor is dedicated to Primary Suite and 2 Full Bedrooms, Full Bath & convenience of Utility Room.
Location
State TX
County Fort Bend
Community First Colony
Area Sugar Land North
Rooms
Bedroom Description 1 Bedroom Down - Not Primary BR,En-Suite Bath,Primary Bed - 3rd Floor,Sitting Area,Walk-In Closet
Other Rooms Breakfast Room, Family Room, Formal Dining, Home Office/Study, Living Area - 1st Floor, Living Area - 2nd Floor, Utility Room in House
Master Bathroom Half Bath, Primary Bath: Double Sinks, Primary Bath: Jetted Tub, Primary Bath: Separate Shower, Secondary Bath(s): Double Sinks, Secondary Bath(s): Tub/Shower Combo
Kitchen Breakfast Bar, Island w/o Cooktop, Kitchen open to Family Room, Pantry, Pots/Pans Drawers, Under Cabinet Lighting, Walk-in Pantry
Interior
Interior Features Crown Molding, Drapes/Curtains/Window Cover, Elevator, High Ceiling
Heating Central Gas, Zoned
Cooling Central Electric, Zoned
Flooring Carpet, Tile, Wood
Fireplaces Number 1
Fireplaces Type Gaslog Fireplace
Exterior
Exterior Feature Back Yard, Back Yard Fenced, Balcony, Controlled Subdivision Access, Covered Patio/Deck, Patio/Deck, Sprinkler System
Parking Features Attached Garage
Garage Spaces 2.0
Garage Description Auto Garage Door Opener, Double-Wide Driveway
Waterfront Description Lake View,Lakefront
Roof Type Tile
Street Surface Concrete,Curbs
Accessibility Automatic Gate
Private Pool No
Building
Lot Description Water View, Waterfront
Story 3
Foundation Slab
Lot Size Range 0 Up To 1/4 Acre
Builder Name Taylor Morrison
Sewer Public Sewer
Water Public Water, Water District
Structure Type Stone,Stucco,Wood
New Construction No
Schools
Elementary Schools Highlands Elementary School (Fort Bend)
Middle Schools Dulles Middle School
High Schools Dulles High School
School District 19 - Fort Bend
Others
HOA Fee Include Grounds,Limited Access Gates,Recreational Facilities
Senior Community No
Restrictions Deed Restrictions
Tax ID 2862-00-002-0450-907
Energy Description Insulated/Low-E windows
Acceptable Financing Cash Sale, Conventional, FHA, VA
Tax Rate 2.2173
Disclosures Sellers Disclosure
Listing Terms Cash Sale, Conventional, FHA, VA
Financing Cash Sale,Conventional,FHA,VA
Special Listing Condition Sellers Disclosure
Read Less Info
Want to know what your home might be worth? Contact us for a FREE valuation!

Our team is ready to help you sell your home for the highest possible price ASAP

Bought with Keller Williams Realty Southwest







