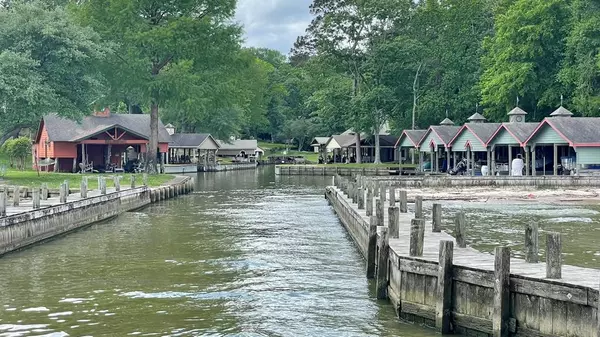$325,000
For more information regarding the value of a property, please contact us for a free consultation.
3 Beds
2.1 Baths
2,525 SqFt
SOLD DATE : 07/07/2023
Key Details
Property Type Single Family Home
Listing Status Sold
Purchase Type For Sale
Square Footage 2,525 sqft
Price per Sqft $128
Subdivision Lake Oaks Landing
MLS Listing ID 64527491
Sold Date 07/07/23
Style Traditional
Bedrooms 3
Full Baths 2
Half Baths 1
HOA Fees $56/ann
HOA Y/N 1
Year Built 1988
Annual Tax Amount $4,654
Tax Year 2022
Lot Size 0.498 Acres
Acres 0.4984
Property Description
Discover Lake Livingston's best kept secret! Great for daily living or as a weekend getaway, situated in the quiet gated community of Lake Oaks Landing, pride of ownership abounds throughout this spacious home. Entertaining is easy between the living areas separated by the kitchen & two dining areas in-between. Both living areas feature soaring ceilings & decorative wood beams; massive windows providing ample natural light & a stone fireplace grace the formal while the den provides a relaxing space with traditional woodburning stove. The downstairs primary suite offers not 1, not 2, but 3 closets - 4 if you count the under-stairs nook! Both upstairs bedrooms open onto a covered balcony that can offer wintertime lake views. Bring the outdoors inside year-round in your private sunroom or step outside & sit on your covered front porch overlooking the tall oak trees. Subdivision offers private boat launch, park, & more. Schedule your showing today & see why lake life can be the best life.
Location
State TX
County San Jacinto
Area Lake Livingston Area
Rooms
Bedroom Description En-Suite Bath,Primary Bed - 1st Floor,Split Plan
Other Rooms Breakfast Room, Family Room, Formal Dining, Formal Living, Sun Room, Utility Room in House
Master Bathroom Half Bath, Primary Bath: Double Sinks, Primary Bath: Shower Only, Secondary Bath(s): Tub/Shower Combo, Vanity Area
Kitchen Breakfast Bar, Pantry
Interior
Interior Features Balcony, Formal Entry/Foyer, High Ceiling
Heating Central Electric
Cooling Central Electric
Flooring Carpet, Laminate, Tile
Fireplaces Number 2
Fireplaces Type Stove, Wood Burning Fireplace
Exterior
Exterior Feature Back Yard, Covered Patio/Deck, Porch, Screened Porch, Sprinkler System, Storage Shed
Garage Attached Garage
Garage Spaces 2.0
Waterfront Description Lake View
Roof Type Composition
Street Surface Concrete
Accessibility Automatic Gate
Private Pool No
Building
Lot Description Subdivision Lot, Water View
Faces Southeast
Story 2
Foundation Slab
Lot Size Range 1/4 Up to 1/2 Acre
Sewer Public Sewer
Water Public Water
Structure Type Wood
New Construction No
Schools
Elementary Schools James Street Elementary School
Middle Schools Lincoln Junior High School
High Schools Coldspring-Oakhurst High School
School District 101 - Coldspring-Oakhurst Consolidated
Others
HOA Fee Include Limited Access Gates,Recreational Facilities
Senior Community No
Restrictions Deed Restrictions
Tax ID 69206
Energy Description Ceiling Fans
Acceptable Financing Cash Sale, Conventional, FHA, VA
Tax Rate 1.5516
Disclosures Sellers Disclosure
Listing Terms Cash Sale, Conventional, FHA, VA
Financing Cash Sale,Conventional,FHA,VA
Special Listing Condition Sellers Disclosure
Read Less Info
Want to know what your home might be worth? Contact us for a FREE valuation!

Our team is ready to help you sell your home for the highest possible price ASAP

Bought with Red Door Realty & Associates







