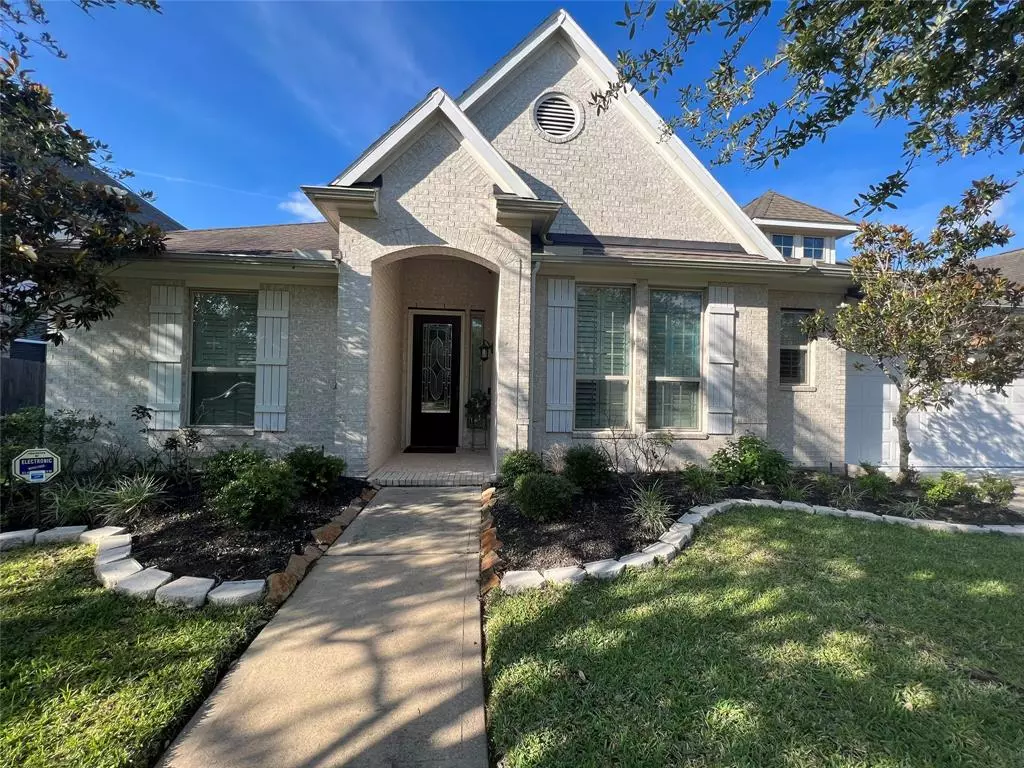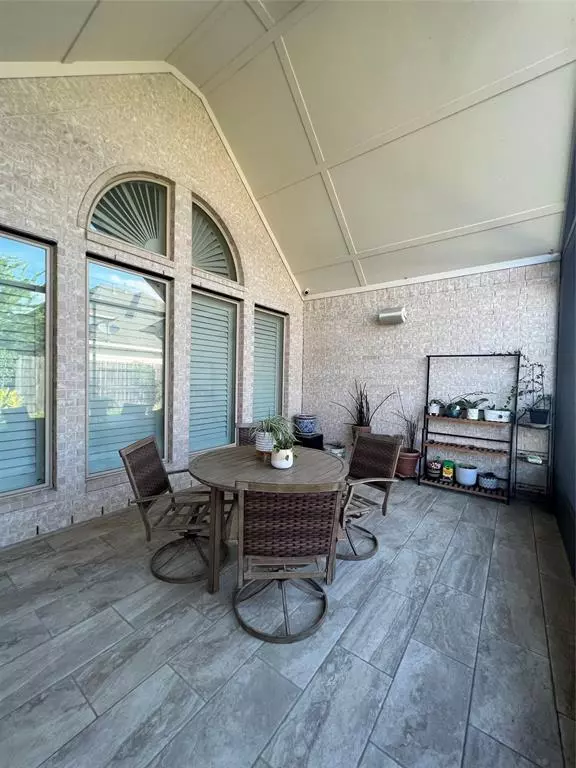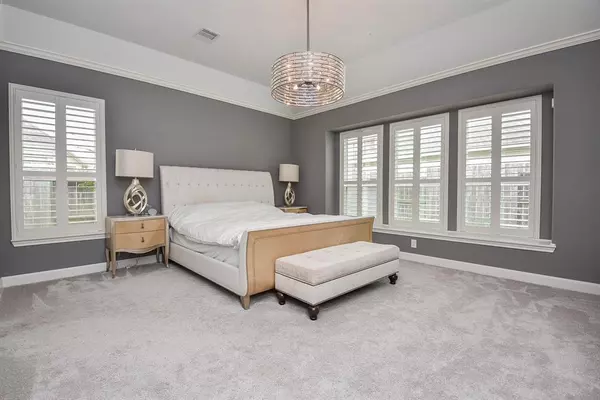$618,000
For more information regarding the value of a property, please contact us for a free consultation.
4 Beds
3.1 Baths
3,391 SqFt
SOLD DATE : 07/10/2023
Key Details
Property Type Single Family Home
Listing Status Sold
Purchase Type For Sale
Square Footage 3,391 sqft
Price per Sqft $181
Subdivision Sanders Glen At Riverstone
MLS Listing ID 33603096
Sold Date 07/10/23
Style Traditional
Bedrooms 4
Full Baths 3
Half Baths 1
HOA Fees $100/ann
HOA Y/N 1
Year Built 2009
Annual Tax Amount $10,218
Tax Year 2022
Lot Size 8,964 Sqft
Acres 0.2058
Property Description
Stunning updated and well maintained one story home located at the most desired master planed Riverstone community! The entry, main living space, kitchen and dining room showcase beautiful laid diagonal porcelain tile, creating a seamless flow throughout. The private study, mud room and oversized utility room feature attractive wood laminate flooring and custom built-ins. Prepare to be amazed by the expansive, modern kitchen adorned with exquisite quartz countertops and new modern Top of line Range Hood. Designer lighting fixtures and chandeliers grace various area of the home. The primary master suite has been thoughtfully updated, featuring quartz counters, dual vessel sinks, custom tile, and elegant wood-accented porcelain tile flooring. A breathtaking screened patio features a soaring high ceiling! The prestigious Riverstone neighborhood, offering an array of luxurious amenities. Great location provides convenient access to top-rated shcools, dining, shopping and more.
Location
State TX
County Fort Bend
Community Riverstone
Area Sugar Land South
Rooms
Bedroom Description All Bedrooms Down
Other Rooms 1 Living Area, Breakfast Room, Family Room, Formal Dining, Home Office/Study, Utility Room in House, Wine Room
Master Bathroom Hollywood Bath, Primary Bath: Double Sinks, Primary Bath: Separate Shower, Secondary Bath(s): Double Sinks, Secondary Bath(s): Tub/Shower Combo, Vanity Area
Kitchen Breakfast Bar, Island w/o Cooktop, Kitchen open to Family Room, Pantry, Pots/Pans Drawers, Reverse Osmosis, Under Cabinet Lighting, Walk-in Pantry
Interior
Interior Features Crown Molding, Dry Bar, Fire/Smoke Alarm, Formal Entry/Foyer, High Ceiling, Prewired for Alarm System, Wired for Sound
Heating Central Gas
Cooling Central Electric
Flooring Carpet, Laminate, Tile, Wood
Fireplaces Number 1
Fireplaces Type Freestanding, Gas Connections
Exterior
Exterior Feature Patio/Deck, Screened Porch, Sprinkler System
Parking Features Attached Garage, Tandem
Garage Spaces 3.0
Garage Description Auto Garage Door Opener
Roof Type Composition
Street Surface Concrete
Private Pool No
Building
Lot Description Subdivision Lot
Story 1
Foundation Slab
Lot Size Range 0 Up To 1/4 Acre
Sewer Public Sewer
Water Public Water
Structure Type Brick,Wood
New Construction No
Schools
Elementary Schools Sullivan Elementary School (Fort Bend)
Middle Schools Fort Settlement Middle School
High Schools Elkins High School
School District 19 - Fort Bend
Others
HOA Fee Include Clubhouse,Recreational Facilities
Senior Community No
Restrictions Deed Restrictions
Tax ID 6765-00-004-0090-907
Energy Description Attic Fan,Ceiling Fans,Digital Program Thermostat,Energy Star Appliances,Energy Star/CFL/LED Lights,High-Efficiency HVAC
Acceptable Financing Cash Sale, Conventional
Tax Rate 2.2458
Disclosures Sellers Disclosure
Listing Terms Cash Sale, Conventional
Financing Cash Sale,Conventional
Special Listing Condition Sellers Disclosure
Read Less Info
Want to know what your home might be worth? Contact us for a FREE valuation!

Our team is ready to help you sell your home for the highest possible price ASAP

Bought with UTR TEXAS, REALTORS







