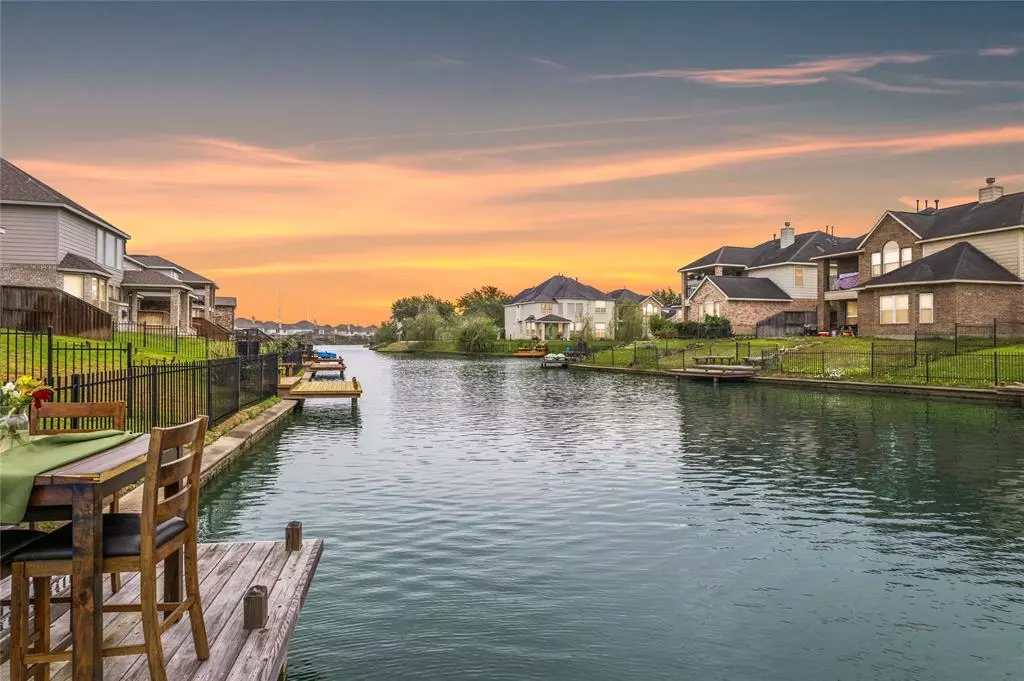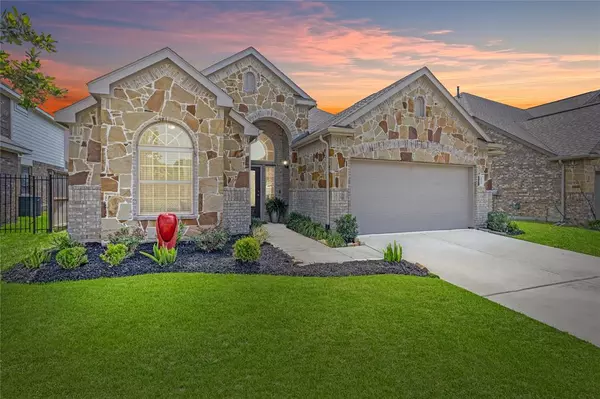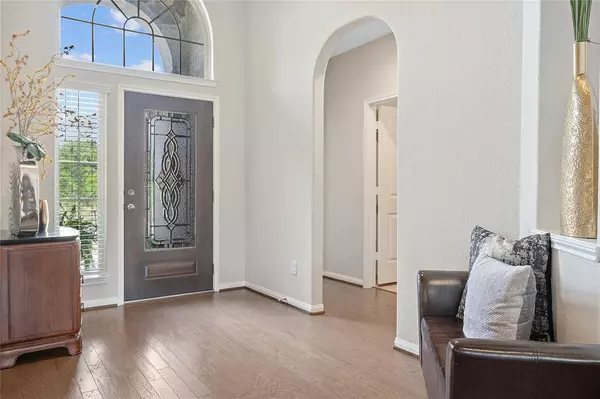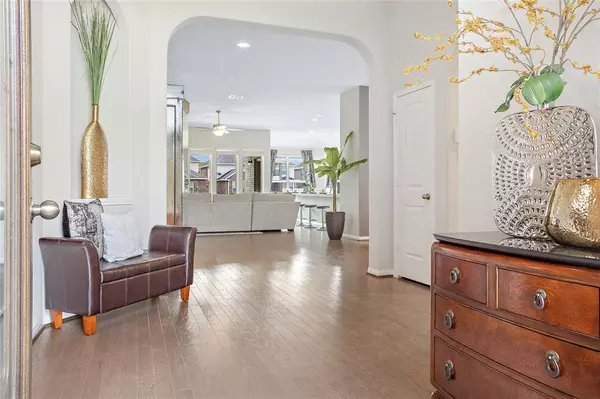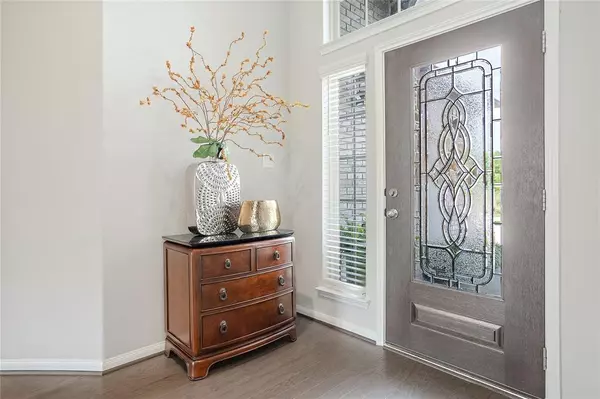$379,900
For more information regarding the value of a property, please contact us for a free consultation.
3 Beds
2 Baths
2,092 SqFt
SOLD DATE : 05/17/2023
Key Details
Property Type Single Family Home
Listing Status Sold
Purchase Type For Sale
Square Footage 2,092 sqft
Price per Sqft $207
Subdivision Lake Shore Harbour Sec 8
MLS Listing ID 17901642
Sold Date 05/17/23
Style Traditional
Bedrooms 3
Full Baths 2
HOA Fees $91/ann
HOA Y/N 1
Year Built 2019
Annual Tax Amount $6,976
Tax Year 2022
Lot Size 7,223 Sqft
Acres 0.1658
Property Description
Welcome home to this gorgeous, newly built home with blissful water views! Nestled in the desirable community of Lake Shore Harbour, this 3 bd, 2 ba residence impresses with beautiful exterior stone accents, tidy landscaping, and a covered entrance. Luminous natural light cascades throughout the immaculate interior, which includes an openly flowing floorplan, spacious great room w/fireplace, richly toned wood floors, and lovely formal dining room with a chic accent wall. Cheerfully designed for entertaining, the open-concept gourmet kitchen features an oversized island, trendy white cabinetry, spacious pantry, and breakfast nook with lake views. Restfully enjoy the oversized primary bedroom, featuring bay windows, alluring lake views, ample closet space, and an en suite with a soaking tub, separate shower, and dual sinks. You'll love the 2-car garage with 5ft extension for additional storage, spacious utility room, covered patio, and lake access! Call now for a private tour!
Location
State TX
County Fort Bend
Area Missouri City Area
Rooms
Bedroom Description En-Suite Bath,Sitting Area,Walk-In Closet
Other Rooms 1 Living Area, Breakfast Room, Formal Dining, Kitchen/Dining Combo, Utility Room in House
Master Bathroom Primary Bath: Double Sinks, Primary Bath: Separate Shower, Primary Bath: Soaking Tub, Secondary Bath(s): Tub/Shower Combo
Kitchen Island w/o Cooktop, Kitchen open to Family Room, Pots/Pans Drawers, Walk-in Pantry
Interior
Interior Features Alarm System - Leased, Dryer Included, Fire/Smoke Alarm, Formal Entry/Foyer, High Ceiling, Prewired for Alarm System, Refrigerator Included, Washer Included, Wired for Sound
Heating Central Gas
Cooling Central Electric
Flooring Engineered Wood, Tile
Fireplaces Number 1
Fireplaces Type Gaslog Fireplace
Exterior
Exterior Feature Back Yard, Back Yard Fenced, Covered Patio/Deck, Side Yard, Sprinkler System
Garage Attached Garage, Oversized Garage
Garage Spaces 2.0
Waterfront Description Lake View,Lakefront
Roof Type Composition
Private Pool No
Building
Lot Description Subdivision Lot, Water View, Waterfront
Faces East,North
Story 1
Foundation Slab
Lot Size Range 0 Up To 1/4 Acre
Builder Name Princeton Classic
Water Water District
Structure Type Brick,Cement Board,Stone
New Construction No
Schools
Elementary Schools Palmer Elementary School (Fort Bend)
Middle Schools Lake Olympia Middle School
High Schools Hightower High School
School District 19 - Fort Bend
Others
HOA Fee Include Clubhouse,Other,Recreational Facilities
Senior Community No
Restrictions Deed Restrictions
Tax ID 4795-08-002-0300-907
Ownership Full Ownership
Energy Description Attic Vents,Ceiling Fans,Energy Star Appliances,High-Efficiency HVAC,Insulated/Low-E windows,Insulation - Blown Fiberglass,Other Energy Features,Radiant Attic Barrier
Acceptable Financing Cash Sale, Conventional, FHA, VA
Tax Rate 2.34
Disclosures Exclusions, Other Disclosures, Sellers Disclosure
Green/Energy Cert Energy Star Qualified Home, Environments for Living, Home Energy Rating/HERS
Listing Terms Cash Sale, Conventional, FHA, VA
Financing Cash Sale,Conventional,FHA,VA
Special Listing Condition Exclusions, Other Disclosures, Sellers Disclosure
Read Less Info
Want to know what your home might be worth? Contact us for a FREE valuation!

Our team is ready to help you sell your home for the highest possible price ASAP

Bought with CB Realty


