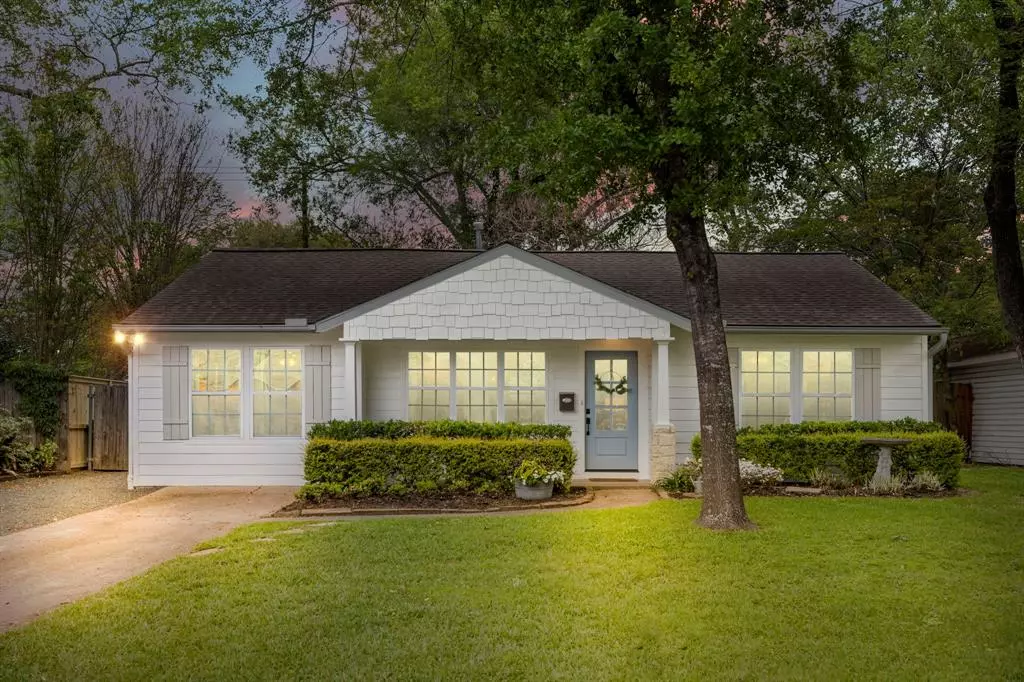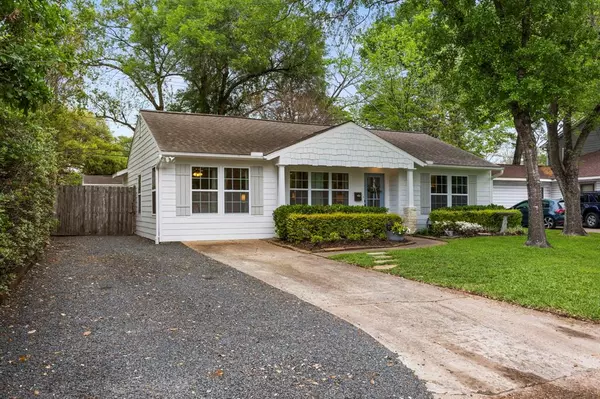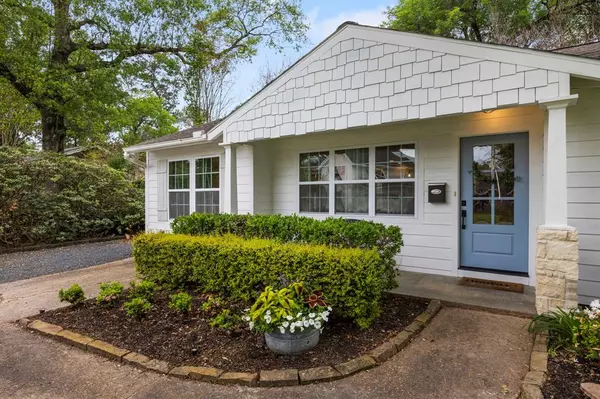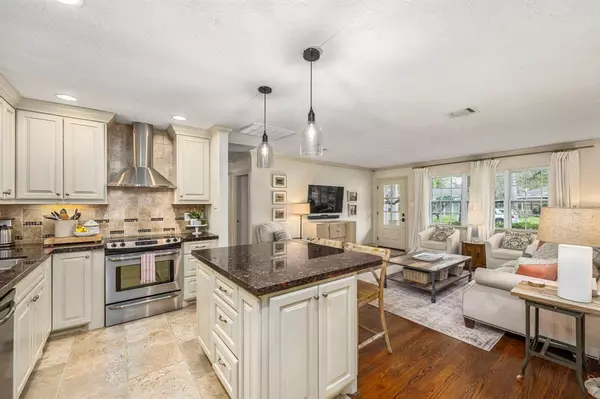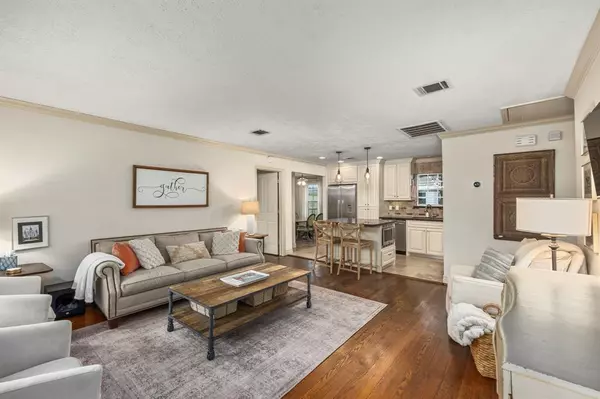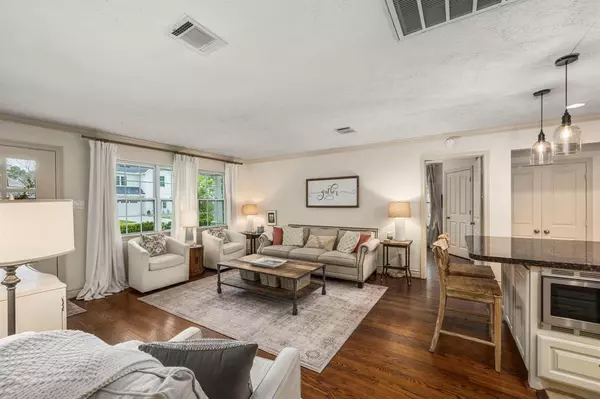$499,000
For more information regarding the value of a property, please contact us for a free consultation.
3 Beds
1 Bath
1,180 SqFt
SOLD DATE : 05/15/2023
Key Details
Property Type Single Family Home
Listing Status Sold
Purchase Type For Sale
Square Footage 1,180 sqft
Price per Sqft $406
Subdivision Oak Forest Sec 08
MLS Listing ID 45052853
Sold Date 05/15/23
Style Traditional
Bedrooms 3
Full Baths 1
Year Built 1949
Annual Tax Amount $11,063
Tax Year 2022
Lot Size 7,200 Sqft
Acres 0.1653
Property Description
Pride of ownership is an understatement in this Oak Forest gem, situated on a beautiful wooded lot, zoned to Oak Forest Elementary. Floorplan includes 3 bedrooms, an open concept living/kitchen anchored by a central island great for gatherings, as well as additional space for a true dining room (or great, light filled home office). Hardwood floors throughout (no carpet!), stone/tile flooring in wet areas and neutral paint tones. Kitchen features updated cabinets, granite countertops, tile backsplash, stainless steel appliances. Bathroom features a tub/shower combo w/addl storage. Updated siding, windows AND more. All of this on a professionally landscaped, generously sized wooded lot that's truly entertainment ready (including updated, fully fenced backyard). Custom storage shed could flex into an AC'd mancave/sheshed..or continue using as additional storage for the outdoor enthusiast. Welcome home!
Location
State TX
County Harris
Area Oak Forest East Area
Rooms
Other Rooms 1 Living Area, Family Room, Formal Dining
Master Bathroom Primary Bath: Tub/Shower Combo
Den/Bedroom Plus 3
Kitchen Island w/o Cooktop, Kitchen open to Family Room, Under Cabinet Lighting
Interior
Heating Central Electric
Cooling Central Electric
Exterior
Garage Attached/Detached Garage
Garage Spaces 2.0
Roof Type Composition
Private Pool No
Building
Lot Description Subdivision Lot
Story 1
Foundation Slab
Lot Size Range 0 Up To 1/4 Acre
Sewer Public Sewer
Water Public Water
Structure Type Cement Board,Wood
New Construction No
Schools
Elementary Schools Oak Forest Elementary School (Houston)
Middle Schools Black Middle School
High Schools Waltrip High School
School District 27 - Houston
Others
Senior Community No
Restrictions Deed Restrictions
Tax ID 073-100-051-0002
Acceptable Financing Cash Sale, Conventional, FHA
Tax Rate 2.2019
Disclosures Sellers Disclosure
Listing Terms Cash Sale, Conventional, FHA
Financing Cash Sale,Conventional,FHA
Special Listing Condition Sellers Disclosure
Read Less Info
Want to know what your home might be worth? Contact us for a FREE valuation!

Our team is ready to help you sell your home for the highest possible price ASAP

Bought with Texas Ally Real Estate Group, LLC


