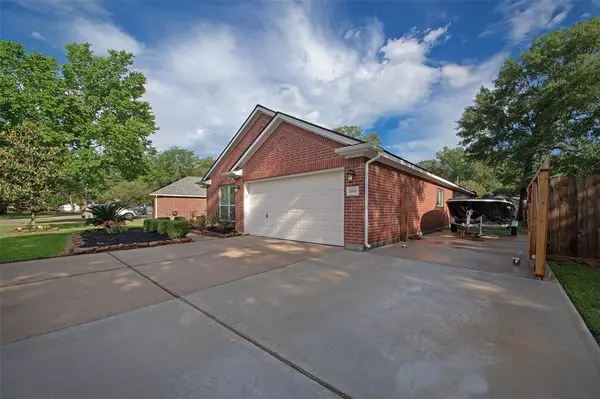$287,000
For more information regarding the value of a property, please contact us for a free consultation.
3 Beds
2 Baths
1,844 SqFt
SOLD DATE : 05/22/2023
Key Details
Property Type Single Family Home
Listing Status Sold
Purchase Type For Sale
Square Footage 1,844 sqft
Price per Sqft $154
Subdivision Newport Sec 02
MLS Listing ID 12915203
Sold Date 05/22/23
Style Traditional
Bedrooms 3
Full Baths 2
HOA Fees $55/ann
HOA Y/N 1
Year Built 2007
Annual Tax Amount $5,354
Tax Year 2022
Lot Size 10,400 Sqft
Acres 0.2388
Property Description
Welcome to this beautiful, 3-sided brick home with upgrades throughout. Located close to the 12th hole at the Newport Country Club Golf Course. Other amenities include Swimming Pools, Tennis Courts, Trails, Parks, and a Water Splash Pad. Home has Wood look Porcelain tile, 6” baseboards, kitchen matte back splash, black stainless-steel appliances, recent HVAC system with Air Purifier and recent Roof replacement are just a few of the upgrades. Features 10’ ceilings. Office by entrance has an updated accent wall unit with built-in custom-made shelves and desk. Updated guest bathroom.
The owner has added an extra driveway extending inside the 10’ gate to put your boat, toys, or a couple of cars. Also, a 10’ double door gate on the opposite side of the home. The backyard is big enough to have your own Swimming Pool, Garden or large entertainment area. The Cement pad was extended to the full length of the back of the home with a pergola on half the pad. SEE PROFESSIONAL PICTURES!
Location
State TX
County Harris
Community Newport
Area Crosby Area
Rooms
Bedroom Description All Bedrooms Up
Other Rooms 1 Living Area, Formal Dining, Home Office/Study, Kitchen/Dining Combo, Living Area - 1st Floor, Living/Dining Combo, Utility Room in House
Master Bathroom Primary Bath: Double Sinks, Primary Bath: Separate Shower, Secondary Bath(s): Shower Only, Vanity Area
Den/Bedroom Plus 3
Kitchen Kitchen open to Family Room, Pantry, Walk-in Pantry
Interior
Interior Features High Ceiling
Heating Central Electric
Cooling Central Electric
Flooring Carpet, Tile
Fireplaces Number 1
Fireplaces Type Wood Burning Fireplace
Exterior
Exterior Feature Back Green Space, Back Yard, Covered Patio/Deck, Fully Fenced, Patio/Deck, Storage Shed, Subdivision Tennis Court
Parking Features Attached Garage
Garage Spaces 2.0
Garage Description Additional Parking, Boat Parking, Double-Wide Driveway
Roof Type Composition
Street Surface Asphalt
Private Pool No
Building
Lot Description In Golf Course Community, Subdivision Lot
Story 1
Foundation Slab
Lot Size Range 0 Up To 1/4 Acre
Sewer Public Sewer
Water Public Water
Structure Type Brick,Wood
New Construction No
Schools
Elementary Schools Crosby Elementary School (Crosby)
Middle Schools Crosby Middle School (Crosby)
High Schools Crosby High School
School District 12 - Crosby
Others
HOA Fee Include Grounds,Recreational Facilities
Senior Community No
Restrictions Deed Restrictions,Restricted
Tax ID 105-689-000-0007
Acceptable Financing Cash Sale, Conventional, FHA, VA
Tax Rate 2.6261
Disclosures Mud, Sellers Disclosure
Listing Terms Cash Sale, Conventional, FHA, VA
Financing Cash Sale,Conventional,FHA,VA
Special Listing Condition Mud, Sellers Disclosure
Read Less Info
Want to know what your home might be worth? Contact us for a FREE valuation!

Our team is ready to help you sell your home for the highest possible price ASAP

Bought with The Rogers Group Realty







