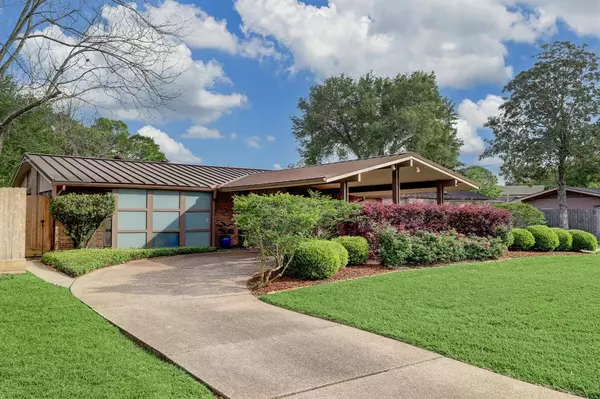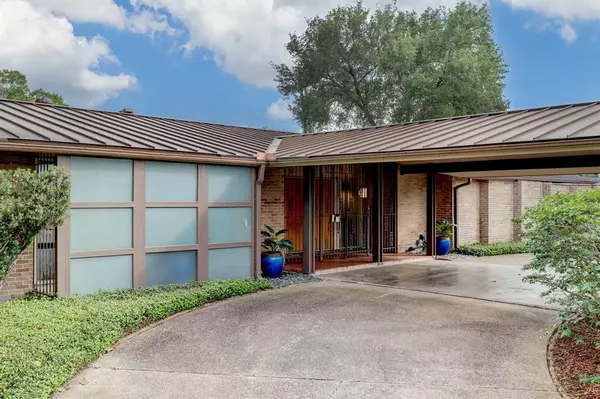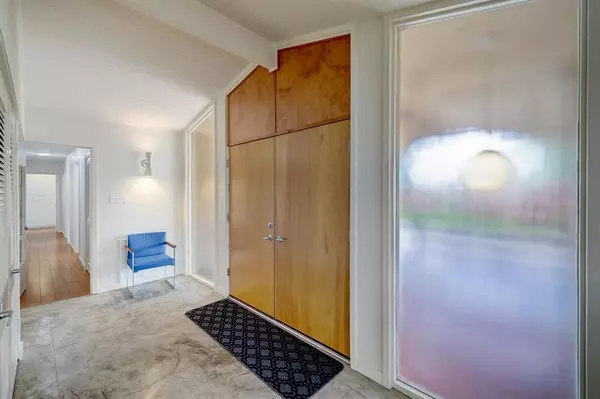$525,000
For more information regarding the value of a property, please contact us for a free consultation.
3 Beds
2.1 Baths
2,369 SqFt
SOLD DATE : 05/25/2023
Key Details
Property Type Single Family Home
Listing Status Sold
Purchase Type For Sale
Square Footage 2,369 sqft
Price per Sqft $221
Subdivision Willow Meadows Sec 05
MLS Listing ID 49917497
Sold Date 05/25/23
Style Contemporary/Modern
Bedrooms 3
Full Baths 2
Half Baths 1
HOA Fees $33/ann
HOA Y/N 1
Year Built 1956
Annual Tax Amount $9,264
Tax Year 2022
Lot Size 10,620 Sqft
Acres 0.2438
Property Description
Exquisite mid century modern home designed by renowned Houston Architect William Jenkins. Vintage details include circle drive, metal roof/ carport & Art Deco iron gate and double door front entry opening to roomy foyer with original concrete flooring. Spacious formal dining to the left features atrium & wall of windows. WOW factor of the home is the breathtaking family room/ den with cathedral ceiling and walls of glass overlooking the serene backyard oasis.
Kitchen is accented with original mod wood cabinets and high end stainless appliances. Bathrooms have sunken tubs and glass wall overlooking enclosed atrium. Primary bedroom has vanity area with original built in drawers and a wall of glass sliding doors opening to the lush backyard sanctuary. This home is a one of a kind jewel.
Walking distance to park and elementary school. Don't miss seeing this beauty!
Location
State TX
County Harris
Area Willow Meadows Area
Rooms
Bedroom Description All Bedrooms Down
Other Rooms Breakfast Room, Den, Formal Dining, Formal Living, Utility Room in House
Master Bathroom Half Bath, Hollywood Bath, Primary Bath: Soaking Tub
Kitchen Pantry
Interior
Interior Features Dryer Included, Formal Entry/Foyer, High Ceiling, Washer Included
Heating Central Gas
Cooling Central Electric
Flooring Concrete, Tile
Exterior
Exterior Feature Back Yard Fenced, Fully Fenced
Roof Type Aluminum
Street Surface Concrete
Private Pool No
Building
Lot Description Subdivision Lot
Faces West
Story 1
Foundation Pier & Beam
Lot Size Range 0 Up To 1/4 Acre
Sewer Public Sewer
Water Public Water
Structure Type Brick,Wood
New Construction No
Schools
Elementary Schools Red Elementary School
Middle Schools Meyerland Middle School
High Schools Westbury High School
School District 27 - Houston
Others
Senior Community No
Restrictions Deed Restrictions
Tax ID 086-057-000-0020
Acceptable Financing Cash Sale, Conventional
Tax Rate 2.2019
Disclosures Estate
Listing Terms Cash Sale, Conventional
Financing Cash Sale,Conventional
Special Listing Condition Estate
Read Less Info
Want to know what your home might be worth? Contact us for a FREE valuation!

Our team is ready to help you sell your home for the highest possible price ASAP

Bought with Redfin Corporation







