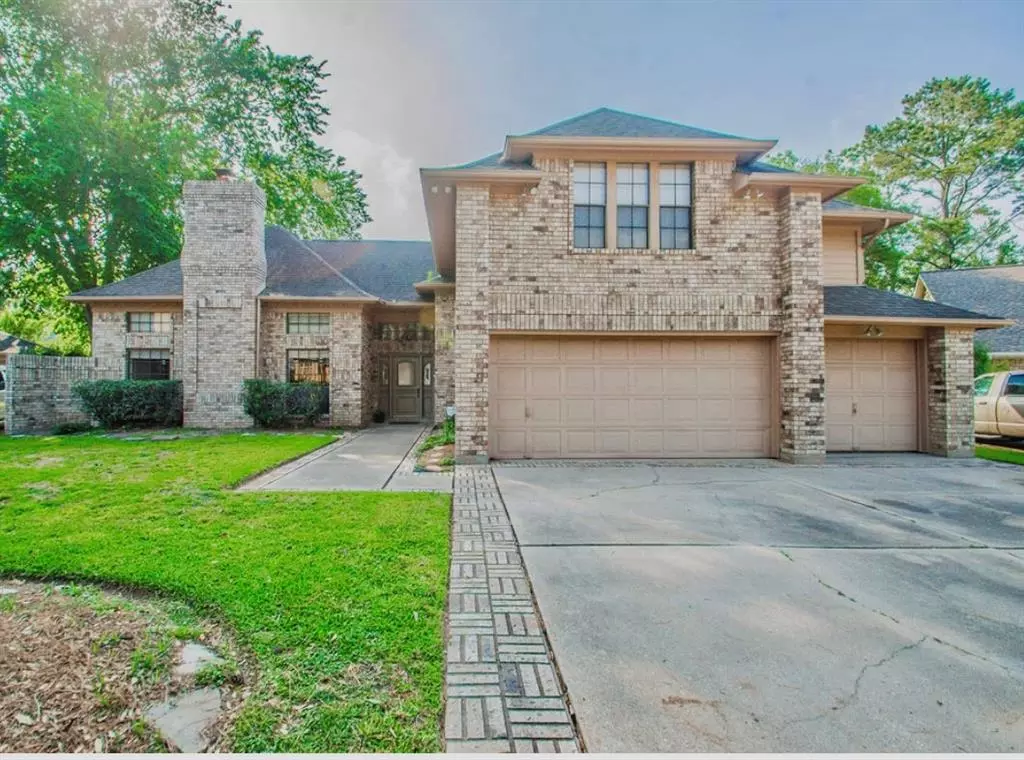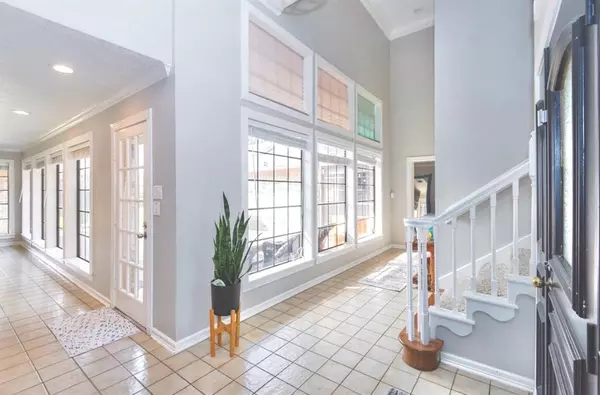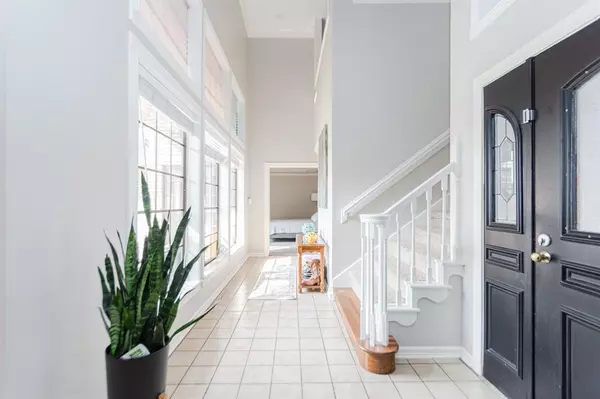$459,000
For more information regarding the value of a property, please contact us for a free consultation.
4 Beds
2.1 Baths
3,045 SqFt
SOLD DATE : 05/26/2023
Key Details
Property Type Single Family Home
Listing Status Sold
Purchase Type For Sale
Square Footage 3,045 sqft
Price per Sqft $144
Subdivision Baywood Shadows Sec 02
MLS Listing ID 94455625
Sold Date 05/26/23
Style Traditional
Bedrooms 4
Full Baths 2
Half Baths 1
HOA Fees $4/ann
HOA Y/N 1
Year Built 1983
Annual Tax Amount $9,567
Tax Year 2022
Lot Size 0.306 Acres
Acres 0.3057
Property Description
Welcome Home! One of the most beautiful and stylish homes in the Pasadena, Deer Park area has just been listed and it could be yours! This 4 bedroom 2.5 bathroom beauty is situated in highly desirable Baywood Shadows as well as zoned to DPISD schools. This home stands out from the rest with its endless amount of updates done within the last 1-2 years. Interior bonus features include completely remodeled bathrooms (2021) Completely gutted and updated Chef's Style Kitchen (2021) Neutral paint throughout. Seller focused on not only cosmetic updates but on other important updates like plumbing that was completely replaced in the entire home with pex piping in 2022 all complete with a 25 year warranty as well as brand new water heater (2022). Seller also recently had maintenance performed on HVAC's. This home is a true gem and is ready for its new owner. Just minutes from downtown, Baybrook Mall, and new restaurants, you wont find another home like it. Schedule your appointment today!.
Location
State TX
County Harris
Area Pasadena
Rooms
Bedroom Description Primary Bed - 1st Floor
Interior
Interior Features Wet Bar
Heating Central Gas
Cooling Central Electric
Flooring Carpet, Tile
Fireplaces Number 1
Exterior
Parking Features Attached Garage
Garage Spaces 3.0
Garage Description Double-Wide Driveway
Roof Type Composition
Private Pool No
Building
Lot Description Subdivision Lot
Story 1
Foundation Slab
Lot Size Range 0 Up To 1/4 Acre
Sewer Public Sewer
Water Public Water
Structure Type Stone,Vinyl
New Construction No
Schools
Elementary Schools Fairmont Elementary School
Middle Schools Fairmont Junior High School
High Schools Deer Park High School
School District 16 - Deer Park
Others
Senior Community No
Restrictions Deed Restrictions
Tax ID 114-342-001-0009
Energy Description Attic Fan,Ceiling Fans,Digital Program Thermostat,Energy Star Appliances,HVAC>13 SEER
Acceptable Financing Cash Sale, Conventional, FHA, VA
Tax Rate 2.4709
Disclosures Sellers Disclosure
Listing Terms Cash Sale, Conventional, FHA, VA
Financing Cash Sale,Conventional,FHA,VA
Special Listing Condition Sellers Disclosure
Read Less Info
Want to know what your home might be worth? Contact us for a FREE valuation!

Our team is ready to help you sell your home for the highest possible price ASAP

Bought with C.R.Realty







