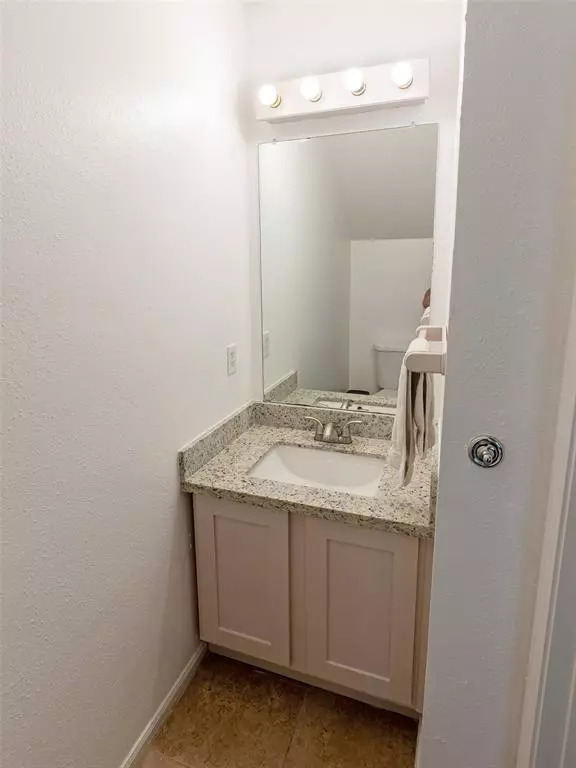$310,000
For more information regarding the value of a property, please contact us for a free consultation.
4 Beds
3.1 Baths
2,294 SqFt
SOLD DATE : 06/09/2023
Key Details
Property Type Single Family Home
Listing Status Sold
Purchase Type For Sale
Square Footage 2,294 sqft
Price per Sqft $131
Subdivision Village Grove Sec 01 Pt Rep
MLS Listing ID 44576931
Sold Date 06/09/23
Style Traditional
Bedrooms 4
Full Baths 3
Half Baths 1
HOA Fees $25/ann
HOA Y/N 1
Year Built 1985
Annual Tax Amount $7,205
Tax Year 2022
Lot Size 7,479 Sqft
Acres 0.1717
Property Description
Welcome home to this updated 4 bedroom, 3.5 bath, 2 car garage home! Updated kitchen with microwave, gas stove, oven, dishwasher. New roof installed 12/2022 (includes warranty)! Breakfast bar in kitchen and window over sink looking into huge flex room! Indoor utility room located off kitchen. Wonderful deck and spacious shaded yard. Recent updates include new cabinets and countertops in all restrooms, A/C, outdoor drainage, flooring, paint, outdoor entry posts, etc. Community amenities: pool, tennis courts, parks. Zoned to Deer Park ISD! Best place your family can call home with the top ranked elementary and junior high schools in Deer Park ISD. Pasadena taxes. Make your appointment today!
Location
State TX
County Harris
Area Pasadena
Rooms
Bedroom Description Primary Bed - 1st Floor,Primary Bed - 2nd Floor,Sitting Area
Other Rooms Den, Family Room, Formal Living, Gameroom Down, Home Office/Study, Kitchen/Dining Combo, Utility Room in House
Master Bathroom Half Bath, Primary Bath: Double Sinks, Primary Bath: Tub/Shower Combo, Secondary Bath(s): Tub/Shower Combo
Kitchen Breakfast Bar, Pantry
Interior
Interior Features High Ceiling
Heating Central Electric
Cooling Central Electric
Flooring Engineered Wood, Tile
Fireplaces Number 1
Fireplaces Type Gas Connections
Exterior
Exterior Feature Back Yard, Back Yard Fenced, Fully Fenced, Patio/Deck
Parking Features Attached Garage
Garage Spaces 2.0
Roof Type Composition
Street Surface Concrete,Curbs
Private Pool No
Building
Lot Description Subdivision Lot
Story 2
Foundation Slab
Lot Size Range 0 Up To 1/4 Acre
Water Public Water
Structure Type Brick,Wood
New Construction No
Schools
Elementary Schools Fairmont Elementary School
Middle Schools Fairmont Junior High School
High Schools Deer Park High School
School District 16 - Deer Park
Others
HOA Fee Include Recreational Facilities
Senior Community No
Restrictions Deed Restrictions
Tax ID 114-394-009-0003
Energy Description Ceiling Fans
Acceptable Financing Cash Sale, Conventional, FHA, VA
Tax Rate 2.7309
Disclosures Sellers Disclosure
Listing Terms Cash Sale, Conventional, FHA, VA
Financing Cash Sale,Conventional,FHA,VA
Special Listing Condition Sellers Disclosure
Read Less Info
Want to know what your home might be worth? Contact us for a FREE valuation!

Our team is ready to help you sell your home for the highest possible price ASAP

Bought with Yellow Brick Realty TX, LLC






