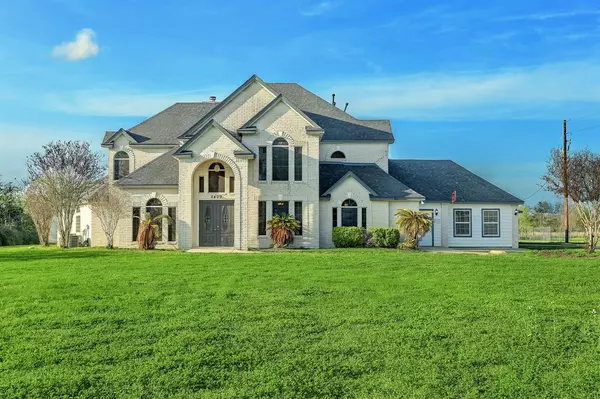$1,350,000
For more information regarding the value of a property, please contact us for a free consultation.
13 Beds
11.3 Baths
7,200 SqFt
SOLD DATE : 06/02/2023
Key Details
Property Type Single Family Home
Listing Status Sold
Purchase Type For Sale
Square Footage 7,200 sqft
Price per Sqft $155
Subdivision Erastus Little
MLS Listing ID 98719438
Sold Date 06/02/23
Style Other Style,Traditional
Bedrooms 13
Full Baths 11
Half Baths 3
Year Built 1998
Annual Tax Amount $37,743
Tax Year 2022
Lot Size 4.027 Acres
Acres 4.027
Property Description
Unique property that was a licensed assisted living facility for 15 residents through February 2023. The property already has a fire sprinkler system installed & has 13 bedrooms, 11 full bathrooms & 3 half baths & multiple living areas. The previous assisted living facility had 1 triple room, 2 doubles & 8 single rooms, as well as 2 bedrooms & 2 bathrooms & a separate living area upstairs for live in staff. Inground pool provides the possibility of aquatic therapy & exercise. Additional building behind the main structure for storage, activity room or office space. There are 2 septic systems for capacity & a 330' water well. Includes 4 +/- acres so there is still plenty of room to expand at the back of the property. There is a small pond in the back right corner. Additions & remodel were done in 2011 & the roof was replaced in 2018. Other possibilities include a rehabilitation facility, veteran/group housing, wedding venue, retreat center, multi-family, or multi-generation etc.
Location
State TX
County Brazoria
Area Alvin North
Interior
Interior Features 2 Staircases, Alarm System - Owned, Balcony, Crown Molding, Disabled Access, Fire/Smoke Alarm, Formal Entry/Foyer, High Ceiling
Heating Central Electric, Central Gas
Cooling Central Electric
Flooring Carpet, Tile, Vinyl, Vinyl Plank
Fireplaces Number 1
Fireplaces Type Gas Connections
Exterior
Exterior Feature Back Yard, Back Yard Fenced, Balcony, Barn/Stable, Covered Patio/Deck
Parking Features Detached Garage, Oversized Garage
Garage Spaces 2.0
Garage Description Double-Wide Driveway, Workshop
Pool Gunite, In Ground
Roof Type Composition
Street Surface Asphalt
Private Pool Yes
Building
Lot Description Other
Faces South
Story 2
Foundation Slab
Lot Size Range 2 Up to 5 Acres
Sewer Septic Tank
Water Aerobic
Structure Type Brick,Cement Board,Wood
New Construction No
Schools
Elementary Schools E C Mason Elementary School
Middle Schools Manvel Junior High School
High Schools Manvel High School
School District 3 - Alvin
Others
Senior Community No
Restrictions Horses Allowed,No Restrictions
Tax ID 0320-0418-122
Energy Description Attic Vents,Ceiling Fans,Energy Star/CFL/LED Lights,HVAC>13 SEER,Insulated/Low-E windows,Insulation - Batt,Insulation - Blown Cellulose
Acceptable Financing Cash Sale, Conventional
Tax Rate 2.1307
Disclosures Sellers Disclosure
Listing Terms Cash Sale, Conventional
Financing Cash Sale,Conventional
Special Listing Condition Sellers Disclosure
Read Less Info
Want to know what your home might be worth? Contact us for a FREE valuation!

Our team is ready to help you sell your home for the highest possible price ASAP

Bought with NB Elite Realty






