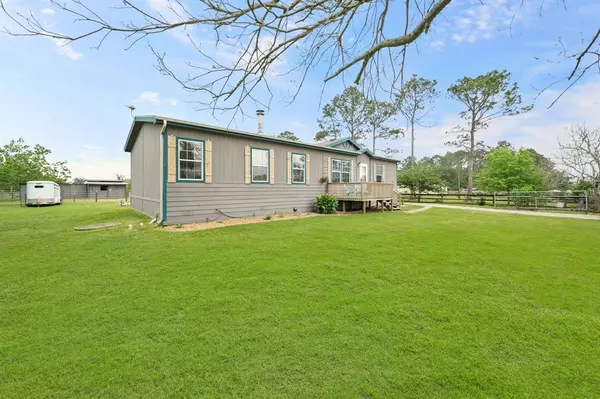$375,000
For more information regarding the value of a property, please contact us for a free consultation.
3 Beds
2 Baths
1,680 SqFt
SOLD DATE : 06/09/2023
Key Details
Property Type Single Family Home
Listing Status Sold
Purchase Type For Sale
Square Footage 1,680 sqft
Price per Sqft $228
Subdivision Alta Loma Outlots
MLS Listing ID 53428400
Sold Date 06/09/23
Style Traditional
Bedrooms 3
Full Baths 2
Year Built 2007
Annual Tax Amount $1,604
Tax Year 2022
Lot Size 3.000 Acres
Acres 3.0
Property Description
Serene country living in this 3 bedroom/2 bath manufactured Palm Harbor Home built in 2014 & sitting on 3 acres of land with plenty of trees for privacy. This home features an open floor plan with large living area, kitchen with breakfast bar, island with sink, tiled backsplash, walk in pantry, lots of cabinet space for storage, split floor plan with primary bedroom on one end of the home & the other 2 bedrooms & guest bath on the other, vinyl plank flooring, carpet in 2 bedrooms, primary bath with soaking tub, separate shower, & double sinks, utility room in home. Enjoy your evenings on your back covered patio or take a swim in the above ground pool. Property has an automatic gate, is fully fenced with cross fencing, pond, 2 sheds, & barn/stable. Located in Santa Fe ISD. This one won't last long, Call today to schedule a tour.
Location
State TX
County Galveston
Area Santa Fe
Rooms
Bedroom Description All Bedrooms Down,Split Plan,Walk-In Closet
Other Rooms Kitchen/Dining Combo, Living/Dining Combo, Utility Room in House
Master Bathroom Primary Bath: Double Sinks, Primary Bath: Separate Shower, Primary Bath: Soaking Tub, Secondary Bath(s): Shower Only
Kitchen Breakfast Bar, Island w/o Cooktop, Kitchen open to Family Room, Pantry, Walk-in Pantry
Interior
Interior Features Crown Molding, Drapes/Curtains/Window Cover, Dryer Included, Fire/Smoke Alarm, High Ceiling, Refrigerator Included, Washer Included
Heating Central Electric
Cooling Central Electric
Flooring Laminate, Vinyl Plank
Fireplaces Number 1
Fireplaces Type Wood Burning Fireplace
Exterior
Exterior Feature Back Yard, Barn/Stable, Covered Patio/Deck, Cross Fenced, Fully Fenced, Private Driveway, Storage Shed
Pool Above Ground
Waterfront Description Pond
Roof Type Composition
Street Surface Asphalt
Accessibility Automatic Gate, Driveway Gate
Private Pool Yes
Building
Lot Description Cleared, Water View
Foundation Other
Lot Size Range 2 Up to 5 Acres
Sewer Septic Tank
Water Water District, Well
Structure Type Cement Board
New Construction No
Schools
Elementary Schools Dan J Kubacak Elementary School
Middle Schools Santa Fe Junior High School
High Schools Santa Fe High School
School District 45 - Santa Fe
Others
Senior Community No
Restrictions Horses Allowed,No Restrictions
Tax ID 1095-0000-0432-006
Energy Description Attic Vents,Ceiling Fans,Digital Program Thermostat,HVAC>13 SEER
Acceptable Financing Cash Sale, Conventional, FHA, USDA Loan, VA
Tax Rate 2.0139
Disclosures Exclusions, Sellers Disclosure
Listing Terms Cash Sale, Conventional, FHA, USDA Loan, VA
Financing Cash Sale,Conventional,FHA,USDA Loan,VA
Special Listing Condition Exclusions, Sellers Disclosure
Read Less Info
Want to know what your home might be worth? Contact us for a FREE valuation!

Our team is ready to help you sell your home for the highest possible price ASAP

Bought with CTC Properties






