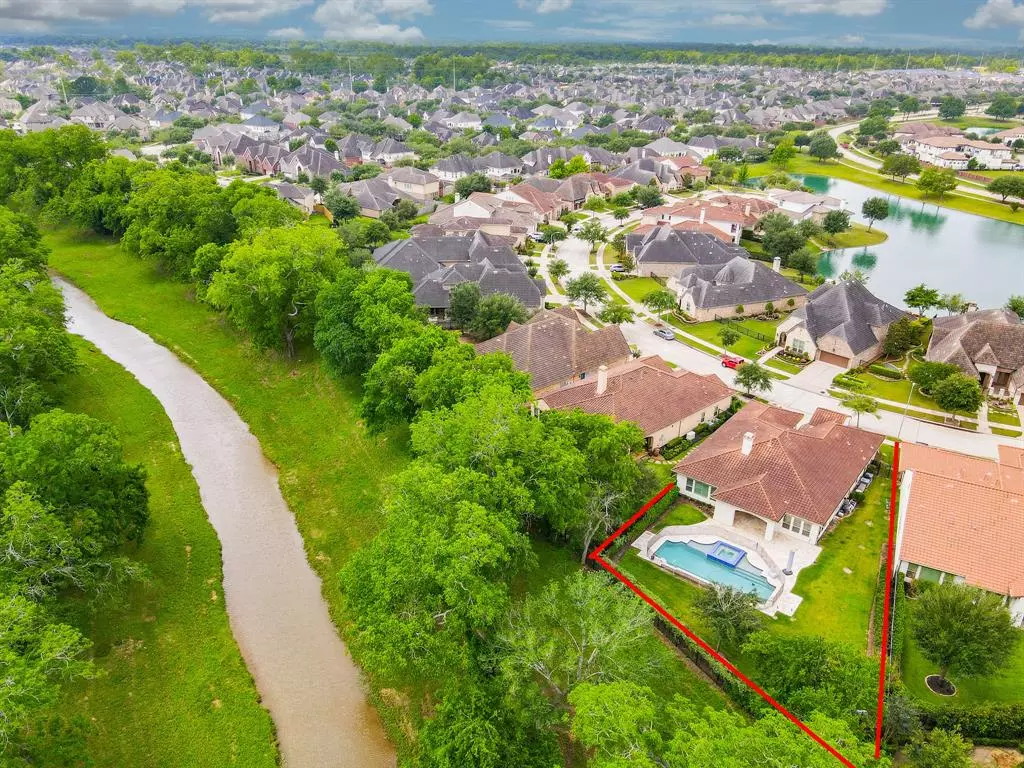$800,000
For more information regarding the value of a property, please contact us for a free consultation.
3 Beds
2.1 Baths
3,082 SqFt
SOLD DATE : 06/09/2023
Key Details
Property Type Single Family Home
Listing Status Sold
Purchase Type For Sale
Square Footage 3,082 sqft
Price per Sqft $269
Subdivision Riverstone
MLS Listing ID 41679375
Sold Date 06/09/23
Style Traditional
Bedrooms 3
Full Baths 2
Half Baths 1
HOA Fees $91/ann
HOA Y/N 1
Year Built 2013
Annual Tax Amount $15,640
Tax Year 2022
Lot Size 0.310 Acres
Acres 0.3099
Property Description
This spectacular home, built by Daring Homes, boasts a grand living area with tall architectural ceilings and amazing upgrades. Warm wood floors, custom wood shutters, and crown molding are featured throughout. Gourmet kitchen boasts abundant counterspace and rich cabinetry, this home is perfect for entertaining with a gorgeous large Silestone island and a convenient wine fridge. Cook with gusto on the GE Monogram series Stainless gas stove and double ovens. There is plenty of room in the huge walk-in pantry, plus washer, dryer, and both fridges stay. This home is replete with upgrades and improvements. The over-sized 3 car tandem garage is finished with high end cabinetry and floors and the whole house generator includes the pool(!). Enjoy your private resort-like outdoor paradise overlooking the woods and creek from your expansive covered patio or poolside. (Especially, since the mosquito system is in place). Live comfortably and luxuriously in this low maintenance spectacular home.
Location
State TX
County Fort Bend
Community Riverstone
Area Sugar Land South
Rooms
Bedroom Description 2 Bedrooms Down,All Bedrooms Down,Primary Bed - 1st Floor,Walk-In Closet
Other Rooms Breakfast Room, Family Room, Formal Dining, Home Office/Study, Library, Living Area - 1st Floor, Utility Room in House
Master Bathroom Half Bath, Hollywood Bath, Primary Bath: Double Sinks, Primary Bath: Separate Shower, Primary Bath: Soaking Tub, Secondary Bath(s): Double Sinks, Secondary Bath(s): Shower Only
Den/Bedroom Plus 4
Kitchen Breakfast Bar, Island w/o Cooktop, Kitchen open to Family Room, Pantry, Under Cabinet Lighting, Walk-in Pantry
Interior
Interior Features Crown Molding, Drapes/Curtains/Window Cover, Fire/Smoke Alarm, High Ceiling, Prewired for Alarm System, Refrigerator Included, Spa/Hot Tub, Washer Included, Wired for Sound
Heating Central Gas
Cooling Central Electric
Flooring Engineered Wood, Travertine, Vinyl Plank, Wood
Fireplaces Number 1
Fireplaces Type Gas Connections
Exterior
Exterior Feature Back Green Space, Back Yard, Back Yard Fenced, Covered Patio/Deck, Fully Fenced, Mosquito Control System, Patio/Deck, Spa/Hot Tub, Sprinkler System, Subdivision Tennis Court
Parking Features Attached Garage, Tandem
Garage Spaces 3.0
Garage Description Double-Wide Driveway
Pool Gunite, Heated, In Ground
Roof Type Tile
Street Surface Concrete,Curbs,Gutters
Private Pool Yes
Building
Lot Description Cul-De-Sac, Greenbelt, Subdivision Lot
Story 1
Foundation Slab
Lot Size Range 0 Up To 1/4 Acre
Builder Name Darling Homes
Water Water District
Structure Type Stone,Stucco
New Construction No
Schools
Elementary Schools Sullivan Elementary School (Fort Bend)
Middle Schools First Colony Middle School
High Schools Elkins High School
School District 19 - Fort Bend
Others
HOA Fee Include Clubhouse,Recreational Facilities
Senior Community No
Restrictions Deed Restrictions
Tax ID 4277-01-003-0030-907
Ownership Full Ownership
Energy Description Ceiling Fans,Digital Program Thermostat,Generator
Acceptable Financing Cash Sale, Conventional
Tax Rate 2.1733
Disclosures Mud, Sellers Disclosure
Listing Terms Cash Sale, Conventional
Financing Cash Sale,Conventional
Special Listing Condition Mud, Sellers Disclosure
Read Less Info
Want to know what your home might be worth? Contact us for a FREE valuation!

Our team is ready to help you sell your home for the highest possible price ASAP

Bought with Hometown America Incorporated







