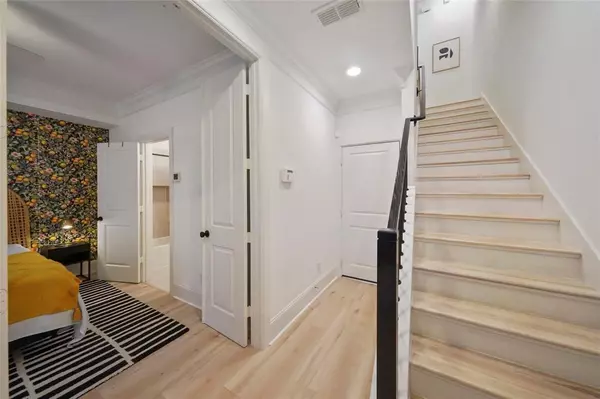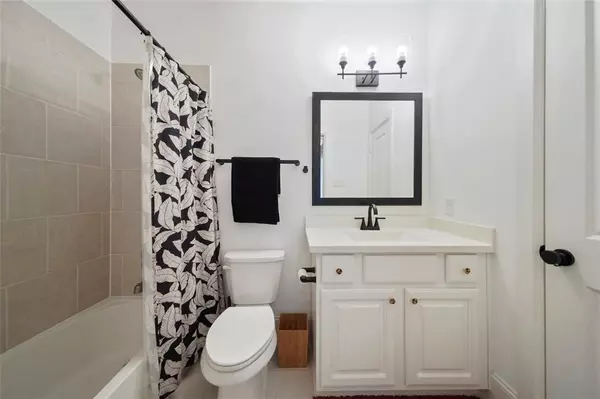$525,000
For more information regarding the value of a property, please contact us for a free consultation.
3 Beds
3 Baths
1,976 SqFt
SOLD DATE : 06/16/2023
Key Details
Property Type Townhouse
Sub Type Townhouse
Listing Status Sold
Purchase Type For Sale
Square Footage 1,976 sqft
Price per Sqft $266
Subdivision Park Place/Hts
MLS Listing ID 24724390
Sold Date 06/16/23
Style Contemporary/Modern
Bedrooms 3
Full Baths 3
HOA Fees $233/ann
Year Built 2015
Annual Tax Amount $9,563
Tax Year 2022
Lot Size 1,435 Sqft
Property Description
Welcome to 727 Dorothy Street! Nestled in the prestigious Park Place development, this charming community offers controlled access, a pool and beautiful landscaping. Step inside to discover an open-concept layout with an abundance of natural light. The spacious living area boasts high ceilings and light oak laminate floors, creating an inviting atmosphere for entertaining or relaxation. The chef's kitchen features top-of-the-line appliances, granite countertops, and ample storage space. Retreat to the luxurious primary suite with an updated spa-like bathroom, providing the perfect sanctuary after a long day. Additional highlights include a private yard, attached 2 car garage, zoned AC, and a convenient location only steps away from Lawrence Park, the Heights Hike & Bike Trail, and M-K-T. Don't miss this opportunity to own a piece of Houston's finest real estate in the absolute perfect location. Schedule your showing today!
Location
State TX
County Harris
Area Heights/Greater Heights
Rooms
Bedroom Description 1 Bedroom Down - Not Primary BR,En-Suite Bath,Primary Bed - 3rd Floor,Walk-In Closet
Other Rooms 1 Living Area, Kitchen/Dining Combo, Living Area - 2nd Floor, Living/Dining Combo, Utility Room in House
Master Bathroom Primary Bath: Double Sinks, Primary Bath: Separate Shower, Primary Bath: Soaking Tub, Secondary Bath(s): Shower Only, Secondary Bath(s): Tub/Shower Combo
Den/Bedroom Plus 3
Kitchen Island w/o Cooktop, Pantry, Under Cabinet Lighting
Interior
Interior Features Crown Molding, Drapes/Curtains/Window Cover, Fire/Smoke Alarm, High Ceiling, Prewired for Alarm System, Refrigerator Included, Wired for Sound
Heating Central Gas, Zoned
Cooling Central Electric, Zoned
Flooring Carpet, Laminate, Tile
Appliance Full Size, Refrigerator
Dryer Utilities 1
Laundry Utility Rm in House
Exterior
Exterior Feature Artificial Turf, Controlled Access, Fenced, Front Green Space, Front Yard
Garage Attached Garage
Garage Spaces 2.0
Pool In Ground
Roof Type Composition
Private Pool No
Building
Story 3
Unit Location Other
Entry Level All Levels
Foundation Slab
Sewer Public Sewer
Water Public Water
Structure Type Cement Board,Other,Stone
New Construction No
Schools
Elementary Schools Love Elementary School
Middle Schools Hogg Middle School (Houston)
High Schools Heights High School
School District 27 - Houston
Others
HOA Fee Include Grounds,Insurance,Limited Access Gates,Other,Recreational Facilities,Trash Removal,Water and Sewer
Senior Community No
Tax ID 134-271-001-0058
Ownership Full Ownership
Energy Description Ceiling Fans,Digital Program Thermostat,Energy Star/CFL/LED Lights,High-Efficiency HVAC,HVAC>13 SEER,Insulated/Low-E windows,Insulation - Blown Fiberglass,Other Energy Features
Acceptable Financing Cash Sale, Conventional
Tax Rate 2.2019
Disclosures Sellers Disclosure
Listing Terms Cash Sale, Conventional
Financing Cash Sale,Conventional
Special Listing Condition Sellers Disclosure
Read Less Info
Want to know what your home might be worth? Contact us for a FREE valuation!

Our team is ready to help you sell your home for the highest possible price ASAP

Bought with Compass RE Texas, LLC - Houston







