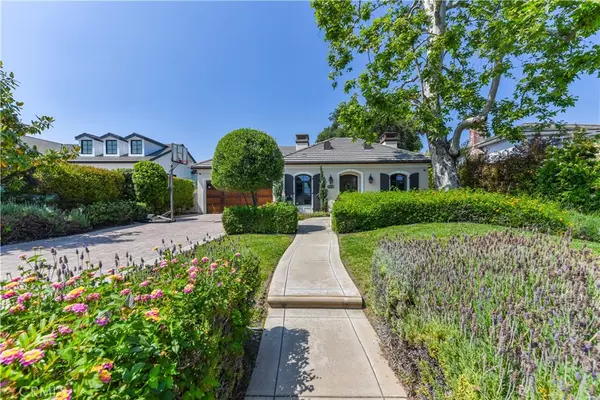$3,000,000
$2,880,000
4.2%For more information regarding the value of a property, please contact us for a free consultation.
4 Beds
5 Baths
3,085 SqFt
SOLD DATE : 07/20/2023
Key Details
Sold Price $3,000,000
Property Type Single Family Home
Sub Type Single Family Residence
Listing Status Sold
Purchase Type For Sale
Square Footage 3,085 sqft
Price per Sqft $972
MLS Listing ID TR23097655
Sold Date 07/20/23
Bedrooms 4
Full Baths 5
HOA Y/N No
Year Built 2015
Lot Size 9,269 Sqft
Property Description
Stunning SOUTH-FACING home in the prestigious “Santa Anita Village”, also known as the “Peacock Area” of Arcadia. This custom single-story masterpiece features 4 bedrooms, 4.5 baths with nearly 3,085 square ft of living space on an nearly 10,000 square ft lot. Home features majestic high ceilings, exquisite marble, ample natural light and custom hardwood floors throughout. As you enter you will be greeted by the foyer with beautiful light fixtures, formal living room, and the formal dinning room. As you walk through the custom designed gallery hallway, you will find the spacious family room with 14 ft high ceiling opens up to the kitchen and breakfast nook, giving it a modern open floor plan feel. Large chef's center island kitchen with legendary WOLF and Sub-Zero built-in appliances. Home office and a wok kitchen are just a few of the many other features in this amazing home. This home is minutes away from Arcadia's finest stores, shopping hubs, restaurants and supermarkets award-winning Arcadia Schools. Do not miss this wonderful opportunity to call this your home!
Location
State CA
County Los Angeles
Area 605 - Arcadia
Zoning ARR1D*
Rooms
Main Level Bedrooms 4
Interior
Interior Features Wet Bar, Block Walls, Crown Molding, Cathedral Ceiling(s), Central Vacuum, Coffered Ceiling(s), Furnished, Granite Counters, High Ceilings, Open Floorplan, Pantry, Paneling/Wainscoting, Recessed Lighting, Storage, All Bedrooms Down, Bedroom on Main Level, Main Level Primary, Primary Suite, Walk-In Closet(s)
Heating Central, Forced Air, Fireplace(s), Natural Gas
Cooling Central Air
Flooring Carpet, Stone, Wood
Fireplaces Type Gas, Living Room
Equipment Intercom
Fireplace Yes
Appliance 6 Burner Stove, Built-In Range, Convection Oven, Dishwasher, Disposal, Gas Range, Microwave, Refrigerator, Range Hood, Tankless Water Heater
Laundry Gas Dryer Hookup, Inside
Exterior
Garage Door-Single, Garage Faces Front, Garage, Garage Door Opener, Private, Side By Side
Garage Spaces 2.0
Garage Description 2.0
Pool None
Community Features Curbs, Park, Sidewalks
Utilities Available Cable Available, Electricity Available, Natural Gas Available, Phone Available, Sewer Available, Water Available
View Y/N No
View None
Attached Garage Yes
Total Parking Spaces 2
Private Pool No
Building
Lot Description 0-1 Unit/Acre
Story 1
Entry Level One
Sewer Public Sewer
Water Public
Level or Stories One
New Construction No
Schools
School District Arcadia Unified
Others
Senior Community No
Tax ID 5777032018
Acceptable Financing Cash, Cash to New Loan, Conventional
Listing Terms Cash, Cash to New Loan, Conventional
Financing Cash to New Loan
Special Listing Condition Standard
Read Less Info
Want to know what your home might be worth? Contact us for a FREE valuation!

Our team is ready to help you sell your home for the highest possible price ASAP

Bought with CLAIRE CHENG • RE/MAX PREMIER/ARCADIA







