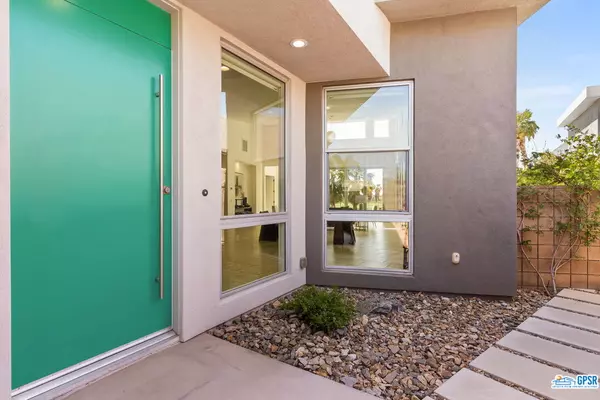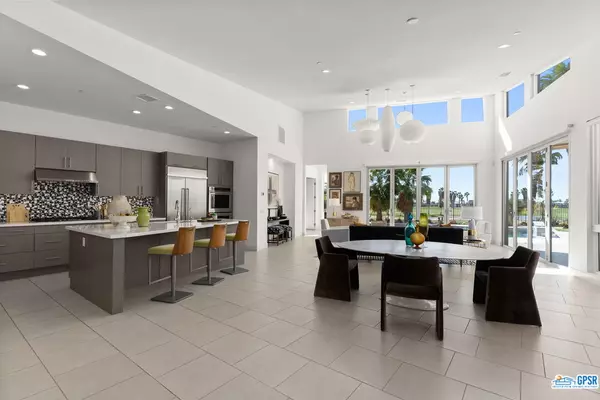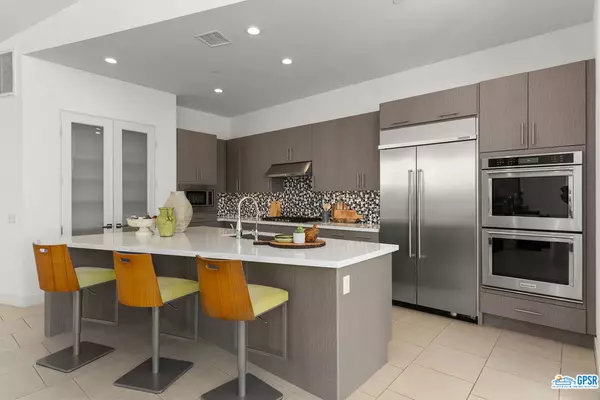$1,475,000
$1,540,000
4.2%For more information regarding the value of a property, please contact us for a free consultation.
2 Beds
3 Baths
2,555 SqFt
SOLD DATE : 08/21/2023
Key Details
Sold Price $1,475,000
Property Type Single Family Home
Sub Type Single Family Residence
Listing Status Sold
Purchase Type For Sale
Square Footage 2,555 sqft
Price per Sqft $577
Subdivision Escena
MLS Listing ID 23-260045
Sold Date 08/21/23
Style Mid-Century
Bedrooms 2
Full Baths 1
Half Baths 1
Three Quarter Bath 1
HOA Fees $195/mo
HOA Y/N Yes
Year Built 2017
Lot Size 7,841 Sqft
Acres 0.18
Property Description
This popular Toll Brother's mid-century Fiore model with premium lot offers 180-degree views of the golf course and the Santa Rosa mountains. With over $100,000 of builder upgrades, the open floor plan consists of the living room, dining room and kitchen with clerestory windows that allow for an abundance of natural light. The two sets of 9 ft. sliding glass patio doors open to the rear yard, creating an indoor/outdoor flow that is perfect for entertaining. The back patio features a custom oversize pool and spa, firepit, and is enhanced with low maintenance landscaping and lighting overlooking the 4th fairway with a beautiful mountain backdrop. The kitchen contains Quartz countertops, kitchen-aid appliances with a commercial-grade range and hood, upgraded cabinetry, pantry, and a large center island, perfect for congregating. The primary bedroom suite features large windows, beautiful views and a large walk-in closet. The primary bathroom has a walk-through shower, dual vanity & soaking tub. The second bedroom is its own primary suite. The office, with great views of the San Jacinto Mountains can easily be a third bedroom. This flawless energy efficient property wired for today's technology also includes a laundry room, leased Tesla Solar system, water softener system, pre-wired security system, electric shades throughout and a 2-car garage. Escena offers a beautifully landscaped gated community with access to the Clubhouse, golf course, dog parks and low HOA dues on fee simple land.
Location
State CA
County Riverside
Area Palm Springs Central
Rooms
Other Rooms None
Dining Room 0
Kitchen Quartz Counters, Gourmet Kitchen
Interior
Interior Features High Ceilings (9 Feet+), Open Floor Plan
Heating Central
Cooling Central
Flooring Mixed
Fireplaces Number 1
Fireplaces Type Living Room
Equipment Garbage Disposal, Dryer, Dishwasher, Microwave, Water Line to Refrigerator, Washer, Vented Exhaust Fan, Solar Panels, Refrigerator, Range/Oven
Laundry Room
Exterior
Parking Features Garage Is Attached
Pool In Ground, Heated And Filtered, Private
Community Features Golf Course within Development
Amenities Available Gated Community, Gated Community Guard
View Y/N Yes
View Golf Course, Lake, Mountains, Pool
Building
Lot Description Gated Community
Story 1
Foundation Slab
Sewer In Street
Water Public
Level or Stories Ground Level
Others
Special Listing Condition Standard
Read Less Info
Want to know what your home might be worth? Contact us for a FREE valuation!

Our team is ready to help you sell your home for the highest possible price ASAP

The multiple listings information is provided by The MLSTM/CLAW from a copyrighted compilation of listings. The compilation of listings and each individual listing are ©2024 The MLSTM/CLAW. All Rights Reserved.
The information provided is for consumers' personal, non-commercial use and may not be used for any purpose other than to identify prospective properties consumers may be interested in purchasing. All properties are subject to prior sale or withdrawal. All information provided is deemed reliable but is not guaranteed accurate, and should be independently verified.
Bought with eXp Realty of California, Inc.







