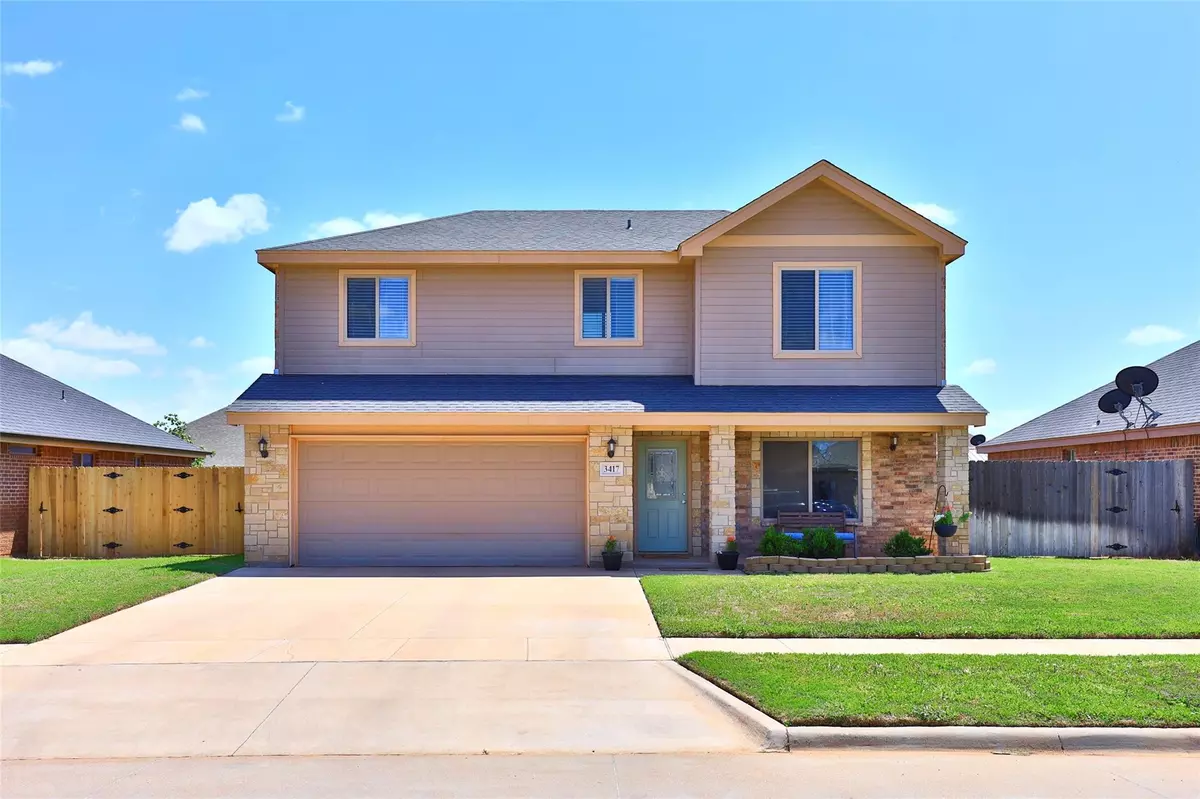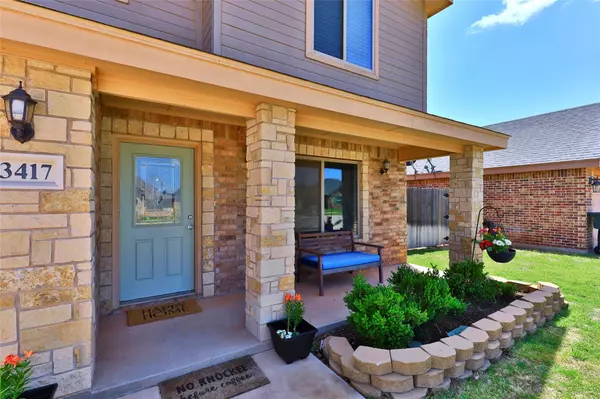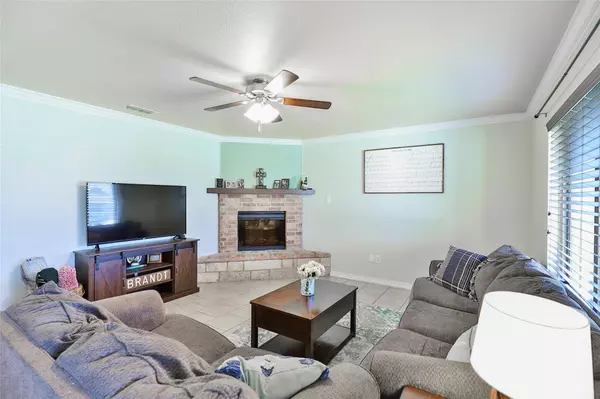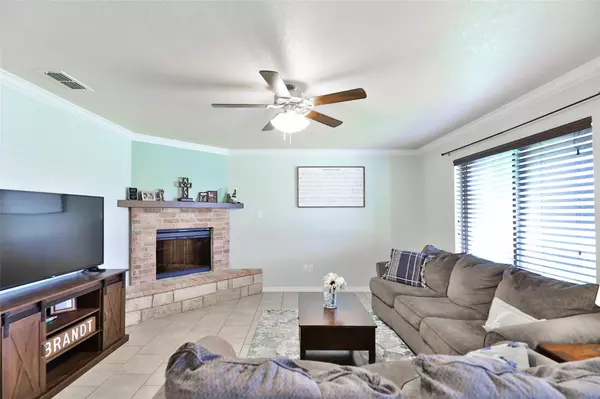$285,000
For more information regarding the value of a property, please contact us for a free consultation.
3 Beds
3 Baths
1,941 SqFt
SOLD DATE : 07/20/2023
Key Details
Property Type Single Family Home
Sub Type Single Family Residence
Listing Status Sold
Purchase Type For Sale
Square Footage 1,941 sqft
Price per Sqft $146
Subdivision Butterfield Meadows
MLS Listing ID 20307561
Sold Date 07/20/23
Bedrooms 3
Full Baths 2
Half Baths 1
HOA Y/N None
Year Built 2014
Annual Tax Amount $6,544
Lot Size 6,708 Sqft
Acres 0.154
Property Description
Welcome to your new home in the desirable Butterfield Meadows subdivision! This beautiful 3 bedroom, 2.5 bath brick home has it all. As you walk into the living room with a cozy fireplace, you continue into the dining room and kitchen with granite countertops and stainless steel appliances. Don't forget about that hidden storage area under the stairs that can easily become a playroom for kids! Plus, a half bath is conveniently located near the utility room and entrance into an attached two-car garage. Upstairs, enjoy even more space with a large bonus room perfect as another living area or playroom - plus two bedrooms and full bath! The primary suite has ensuite bathroom with extra-large walk-in closet for all your wardrobe needs.
Head outside where you can relax on your covered patio or entertain family and friends in your fenced-in backyard – this is truly outdoor living at its finest. With so much to offer, don’t miss out on this incredible opportunity - schedule a showing today!
Location
State TX
County Taylor
Direction From 83 North take exit 277 S. 1.5 miles to Butterfield Meadows on the left. Take first entrance in to Firedog. Turn left. Home is on the right hand side.
Rooms
Dining Room 1
Interior
Interior Features Cable TV Available, Decorative Lighting, Granite Counters, High Speed Internet Available, Walk-In Closet(s)
Heating Central, Electric
Cooling Central Air, Electric
Flooring Carpet, Ceramic Tile
Fireplaces Number 1
Fireplaces Type Electric
Appliance Dishwasher, Disposal, Electric Cooktop, Electric Oven, Microwave
Heat Source Central, Electric
Laundry Full Size W/D Area
Exterior
Exterior Feature Covered Patio/Porch, Private Yard
Garage Spaces 2.0
Fence Back Yard, Wood
Pool Other
Utilities Available City Sewer, City Water, Curbs
Roof Type Composition
Garage Yes
Building
Story Two
Foundation Slab
Level or Stories Two
Structure Type Brick,Rock/Stone
Schools
Elementary Schools Bassetti
Middle Schools Clack
High Schools Cooper
School District Abilene Isd
Others
Ownership Nolan and Robyn Brandt
Acceptable Financing Cash, Conventional, FHA, VA Loan
Listing Terms Cash, Conventional, FHA, VA Loan
Financing VA
Read Less Info
Want to know what your home might be worth? Contact us for a FREE valuation!

Our team is ready to help you sell your home for the highest possible price ASAP

©2024 North Texas Real Estate Information Systems.
Bought with Tina Irias • KW SYNERGY*







