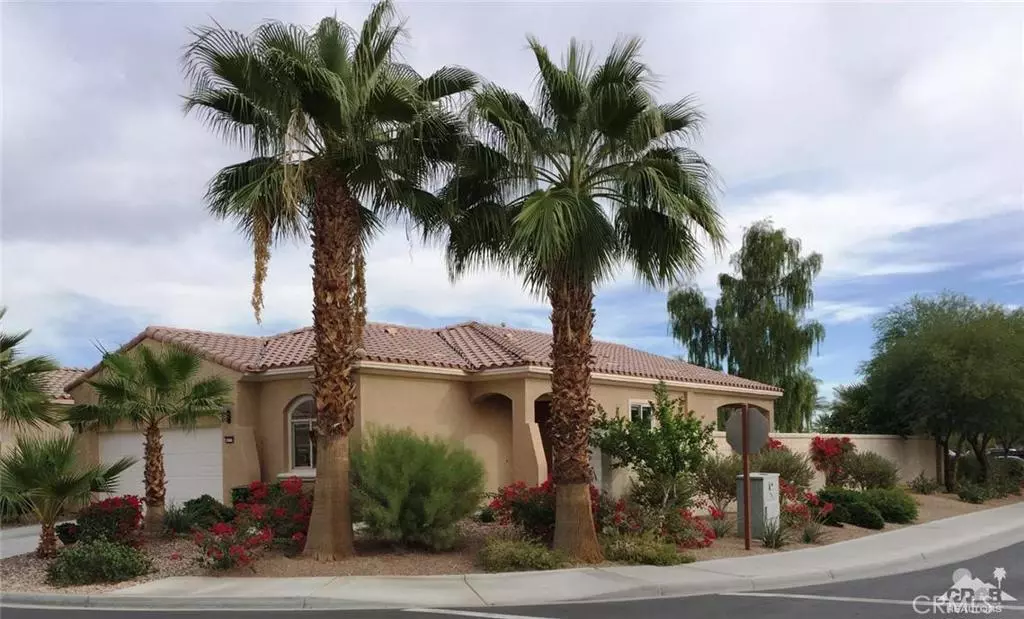$250,000
$269,000
7.1%For more information regarding the value of a property, please contact us for a free consultation.
2 Beds
2 Baths
1,432 SqFt
SOLD DATE : 03/02/2016
Key Details
Sold Price $250,000
Property Type Single Family Home
Sub Type Single Family Residence
Listing Status Sold
Purchase Type For Sale
Square Footage 1,432 sqft
Price per Sqft $174
Subdivision Sun City Shadow Hills (30921)
MLS Listing ID 215036802DA
Sold Date 03/02/16
Bedrooms 2
Full Baths 2
Condo Fees $217
HOA Fees $217/mo
HOA Y/N Yes
Year Built 2006
Lot Size 5,227 Sqft
Property Description
Seeing is believing. This desirable Montoya Phase 2 model, 1432 Sq Ft is a perfect home for this prime lot which is just a short walk to the Montecito Clubhouse. Newly painted with extended tile feature in great room. Eat in kitchen with a private nook. Cook's delight granite counters, stainless steel refrigerator, oven, microwave and dishwasher Eat up bar - great for entertaining. Ceiling fans & window coverings. Large Master Suite overlooking a putting green with lush landscaping outside of window. Enjoy double sinks, separate toilet room and walk-in closet. Spacious guest room with a closet, bath with shower over tub. Generous sized den which could be used as a sleeping area. Covered patio great for relaxing and enjoying the putting green with artificial turf and delicious mature fruit trees. Spacious laundry room with storage cabinets on both sides of the room and a laundry tub. The attached 2 car garage has a professional epoxy coated floor.
Location
State CA
County Riverside
Area 309 - Indio North Of East Valley
Interior
Interior Features Breakfast Bar, Separate/Formal Dining Room, Open Floorplan, Primary Suite, Utility Room
Heating Forced Air, Natural Gas
Cooling Central Air
Flooring Carpet, Tile
Fireplace No
Appliance Dishwasher, Electric Oven, Electric Range, Gas Cooktop, Disposal, Gas Water Heater, Microwave, Refrigerator, Range Hood, Self Cleaning Oven
Laundry Laundry Room
Exterior
Garage Direct Access, Driveway, Garage
Garage Spaces 2.0
Garage Description 2.0
Fence Block
Community Features Golf, Gated
Amenities Available Billiard Room, Clubhouse, Controlled Access, Fitness Center, Golf Course, Game Room, Lake or Pond, Meeting Room, Management, Meeting/Banquet/Party Room, Pet Restrictions, Recreation Room, Security, Tennis Court(s)
View Y/N No
Roof Type Concrete,Tile
Porch Covered
Attached Garage Yes
Total Parking Spaces 4
Private Pool No
Building
Lot Description Close to Clubhouse, Drip Irrigation/Bubblers, Landscaped, Sprinklers Timer, Sprinkler System
Story One
Entry Level One
Foundation Slab
Level or Stories One
New Construction No
Others
Senior Community Yes
Tax ID 691280064
Security Features Gated Community,24 Hour Security
Acceptable Financing Cash, Cash to New Loan
Listing Terms Cash, Cash to New Loan
Financing Cash to New Loan
Special Listing Condition Standard
Read Less Info
Want to know what your home might be worth? Contact us for a FREE valuation!

Our team is ready to help you sell your home for the highest possible price ASAP

Bought with Lynette Harras • Tarbell REALTORS


