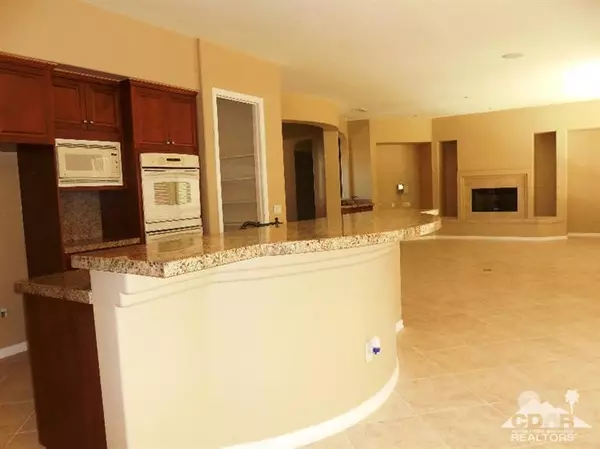$570,000
$575,000
0.9%For more information regarding the value of a property, please contact us for a free consultation.
3 Beds
3 Baths
3,308 SqFt
SOLD DATE : 07/15/2016
Key Details
Sold Price $570,000
Property Type Single Family Home
Sub Type Single Family Residence
Listing Status Sold
Purchase Type For Sale
Square Footage 3,308 sqft
Price per Sqft $172
Subdivision Montage At Santa Rosa
MLS Listing ID 215037596DA
Sold Date 07/15/16
Bedrooms 3
Full Baths 3
Condo Fees $126
HOA Fees $10/ann
HOA Y/N Yes
Year Built 2004
Lot Size 0.330 Acres
Property Description
This 3BD/BA architectural beauty features two Bedroom suites, optional den/office, private gated courtyard leading to a Rotunda entry. The home offers loads of upgrades throughout, including surround sound, wired for ceiling fixtures/fans, Granite Slab Island/Counters, 5 burner stove-top w/GROTTO, wet Bar with storage, walk-in pantry, formal dining room, with built-in custom wall niches, open floor plan, and raised fireplace. The master bedroom suite comes complete with backyard colorful views, Oval Soaking tub,/w separate shower, Dual Vanities and Hugh Walk-in closet. The pool size back yard is waiting for your custom Pool/Spa, a perfect picture of serenity, colorful with fruit trees and low maintenance. This property is located near great restaurants, shopping and famous venues with LOW HOA, must see to appreciate, motivated Sellers.
Location
State CA
County Riverside
Area 314 - Indio South Of East Valley
Interior
Interior Features Wet Bar, Breakfast Bar, Built-in Features, Breakfast Area, Separate/Formal Dining Room, Open Floorplan, Recessed Lighting, Storage, Wired for Sound, All Bedrooms Down, Primary Suite, Walk-In Pantry, Walk-In Closet(s)
Heating Central, Fireplace(s), Natural Gas
Cooling Central Air
Flooring Carpet, Tile
Fireplaces Type Great Room, Raised Hearth
Fireplace Yes
Appliance Dishwasher, Gas Cooktop, Disposal, Gas Oven, Gas Range, Microwave
Laundry Laundry Room
Exterior
Garage Covered, Direct Access, Driveway, Garage, Oversized, On Street
Garage Spaces 3.0
Carport Spaces 3
Garage Description 3.0
Fence Block
Community Features Gated
Utilities Available Cable Available
Amenities Available Controlled Access, Security
View Y/N Yes
View Mountain(s)
Roof Type Concrete,Tile
Porch Concrete, Covered
Attached Garage No
Total Parking Spaces 9
Private Pool No
Building
Lot Description Back Yard, Drip Irrigation/Bubblers, Landscaped, Paved, Sprinklers Timer, Sprinkler System
Story One
Entry Level One
Foundation Slab
Water Other
Architectural Style Spanish
Level or Stories One
New Construction No
Others
Senior Community No
Tax ID 602410025
Security Features Gated Community
Acceptable Financing Cash, Cash to Existing Loan, Cash to New Loan, FHA, Submit, VA Loan
Listing Terms Cash, Cash to Existing Loan, Cash to New Loan, FHA, Submit, VA Loan
Financing Cash to Loan
Special Listing Condition Standard
Read Less Info
Want to know what your home might be worth? Contact us for a FREE valuation!

Our team is ready to help you sell your home for the highest possible price ASAP

Bought with Gwen Vance • VanMar Realty







