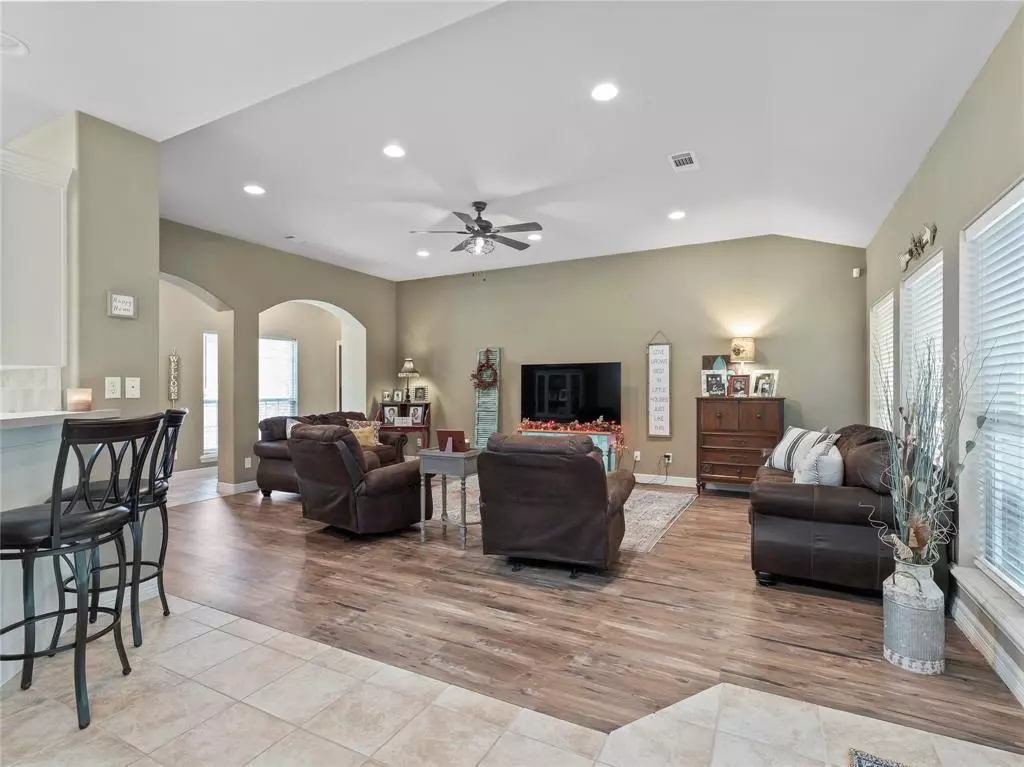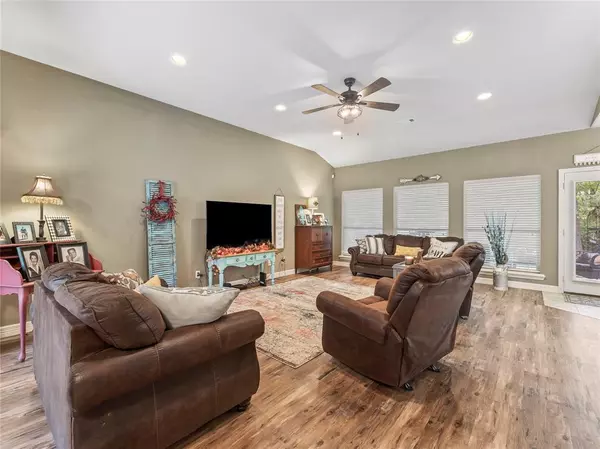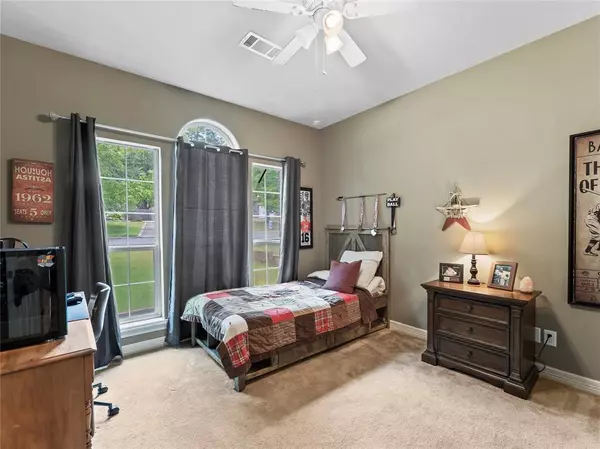$324,000
For more information regarding the value of a property, please contact us for a free consultation.
3 Beds
2 Baths
2,079 SqFt
SOLD DATE : 07/26/2023
Key Details
Property Type Single Family Home
Listing Status Sold
Purchase Type For Sale
Square Footage 2,079 sqft
Price per Sqft $151
Subdivision Elkins Lake - Sec 2
MLS Listing ID 31376728
Sold Date 07/26/23
Style Traditional
Bedrooms 3
Full Baths 2
HOA Fees $186/mo
HOA Y/N 1
Year Built 2006
Annual Tax Amount $5,251
Tax Year 2022
Lot Size 10,742 Sqft
Acres 0.2466
Property Description
Fantastic home tucked away in the prestigious golf course community of Elkins Lake just waiting for new owners. Elkins Lake features 3 nine-hole golf courses, 3 lakes, 2 swimming pools, 4 lighted tennis courts, walking trail, dog park, and a playground all just minutes from shopping, Sam Houston National Forest, and SHSU. Sitting on a quiet corner lot of a cul-de-sac, this home has so much to offer. With 3 spacious bedrooms, 2 bathrooms, a formal dining room perfect for your holiday dinners, and an open floorplan that's great for entertaining. Enjoy the privacy of a covered back patio looking out to a spacious vacant lot and benefit from treating your lawn during the summer months with a sprinkler system. *Beautiful new landscaping in the front and backyard. **New stove, microwave and kitchen faucet.
Location
State TX
County Walker
Area Huntsville Area
Rooms
Bedroom Description All Bedrooms Down,Split Plan,Walk-In Closet
Other Rooms 1 Living Area, Breakfast Room, Den, Family Room, Formal Dining, Formal Living, Kitchen/Dining Combo, Utility Room in House
Master Bathroom Primary Bath: Double Sinks, Primary Bath: Jetted Tub, Primary Bath: Separate Shower, Primary Bath: Soaking Tub
Kitchen Breakfast Bar, Kitchen open to Family Room, Pantry, Pots/Pans Drawers, Soft Closing Cabinets, Soft Closing Drawers, Walk-in Pantry
Interior
Interior Features Crown Molding, Fire/Smoke Alarm, Formal Entry/Foyer, High Ceiling, Prewired for Alarm System
Heating Central Electric
Cooling Central Electric
Flooring Tile
Exterior
Exterior Feature Back Yard
Garage Attached Garage
Garage Spaces 2.0
Garage Description Auto Garage Door Opener
Roof Type Composition
Private Pool No
Building
Lot Description Corner, Cul-De-Sac, In Golf Course Community, Subdivision Lot
Story 1
Foundation Slab
Lot Size Range 0 Up To 1/4 Acre
Sewer Public Sewer
Water Public Water
Structure Type Brick
New Construction No
Schools
Elementary Schools Estella Stewart Elementary School
Middle Schools Mance Park Middle School
High Schools Huntsville High School
School District 64 - Huntsville
Others
HOA Fee Include Clubhouse,Grounds,Other,Recreational Facilities
Senior Community No
Restrictions Deed Restrictions
Tax ID 25437
Ownership Full Ownership
Energy Description Attic Fan,Ceiling Fans,Digital Program Thermostat
Acceptable Financing Cash Sale, Conventional, VA
Tax Rate 1.8868
Disclosures Other Disclosures
Listing Terms Cash Sale, Conventional, VA
Financing Cash Sale,Conventional,VA
Special Listing Condition Other Disclosures
Read Less Info
Want to know what your home might be worth? Contact us for a FREE valuation!

Our team is ready to help you sell your home for the highest possible price ASAP

Bought with Markham Realty, Inc.







