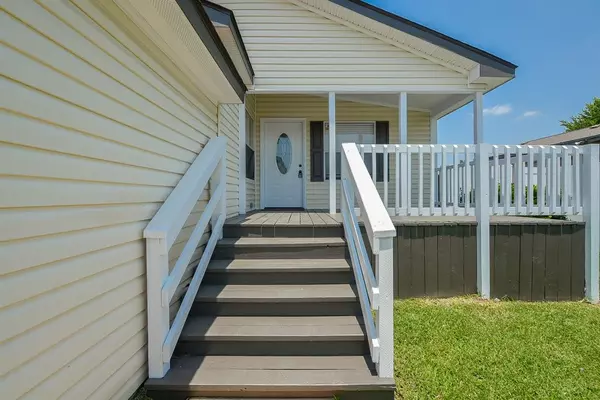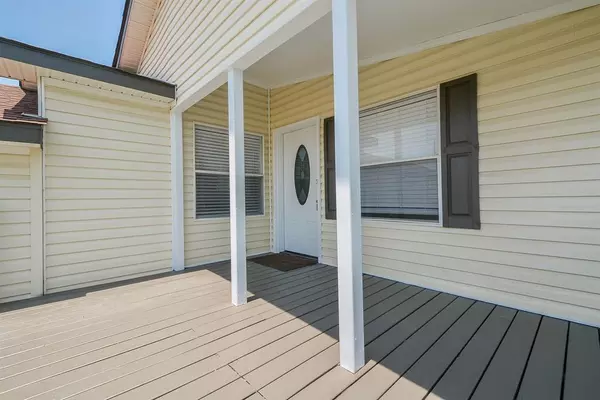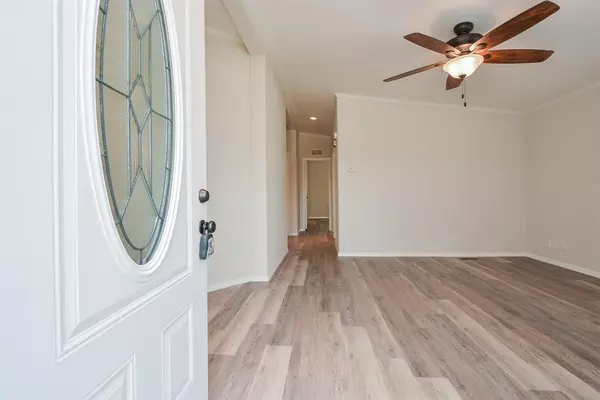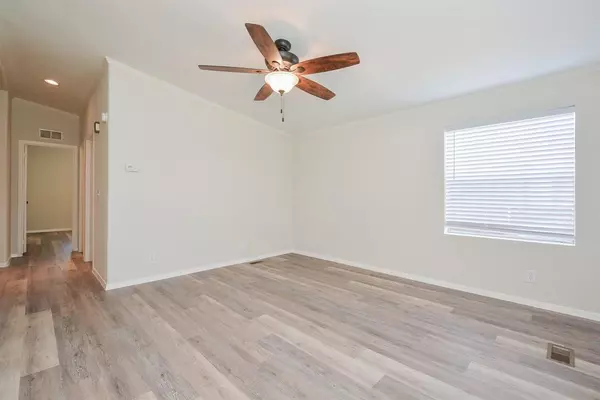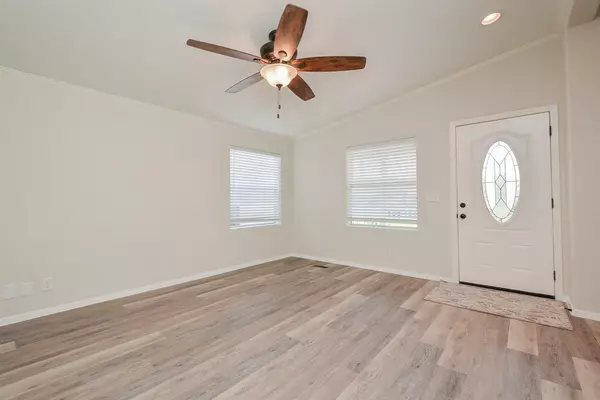$224,900
For more information regarding the value of a property, please contact us for a free consultation.
3 Beds
2 Baths
1,218 SqFt
SOLD DATE : 07/28/2023
Key Details
Property Type Single Family Home
Listing Status Sold
Purchase Type For Sale
Square Footage 1,218 sqft
Price per Sqft $178
Subdivision Sugarberry Place Ph 2
MLS Listing ID 17731042
Sold Date 07/28/23
Style Traditional
Bedrooms 3
Full Baths 2
HOA Fees $38/ann
HOA Y/N 1
Year Built 2002
Annual Tax Amount $3,271
Tax Year 2022
Lot Size 4,796 Sqft
Acres 0.1101
Property Description
This charming one-story home has been recently updated and remodeled. It is located in a family-friendly neighborhood and is stunning! The home features vaulted ceilings with a spacious family room, nice bedrooms, and a fenced-in backyard with a covered patio and a large storage shed! You will enjoy the recent updates that include stainless appliances, a refrigerator, a washer and a dryer, new vinyl plank flooring, new tile, new granite, new kitchen back-splash, new shower in primary bath, new granite in kitchen and all baths, fresh paint inside and out, and all new light fixtures, fans, faucets, outlets/switches, door knobs, and hardware! The home is in immaculate condition and all major systems have been recently serviced. The close proximity to shopping, schools, restaurants, hospitals, and major thoroughfares, makes this home ideal! Please schedule an appointment today as it won’t last long! Never flooded!
Location
State TX
County Harris
Area Spring/Klein/Tomball
Rooms
Bedroom Description En-Suite Bath,Walk-In Closet
Other Rooms Breakfast Room, Family Room, Utility Room in House
Master Bathroom Primary Bath: Shower Only, Secondary Bath(s): Tub/Shower Combo
Interior
Interior Features Drapes/Curtains/Window Cover, Dryer Included, Fire/Smoke Alarm, High Ceiling, Refrigerator Included, Washer Included
Heating Central Electric
Cooling Central Electric
Flooring Vinyl Plank
Exterior
Exterior Feature Patio/Deck, Porch, Storage Shed
Parking Features Attached Garage
Garage Spaces 2.0
Roof Type Composition
Street Surface Concrete,Curbs,Gutters
Private Pool No
Building
Lot Description Subdivision Lot
Story 1
Foundation Pier & Beam
Lot Size Range 0 Up To 1/4 Acre
Water Water District
Structure Type Vinyl,Wood
New Construction No
Schools
Elementary Schools Bernshausen Elementary School
Middle Schools Ulrich Intermediate School
High Schools Klein Cain High School
School District 32 - Klein
Others
Senior Community No
Restrictions Deed Restrictions
Tax ID 121-773-003-0015
Energy Description Attic Vents,Ceiling Fans
Acceptable Financing Cash Sale, Conventional, VA
Tax Rate 1.9497
Disclosures Sellers Disclosure
Listing Terms Cash Sale, Conventional, VA
Financing Cash Sale,Conventional,VA
Special Listing Condition Sellers Disclosure
Read Less Info
Want to know what your home might be worth? Contact us for a FREE valuation!

Our team is ready to help you sell your home for the highest possible price ASAP

Bought with Re/Max Property Group



