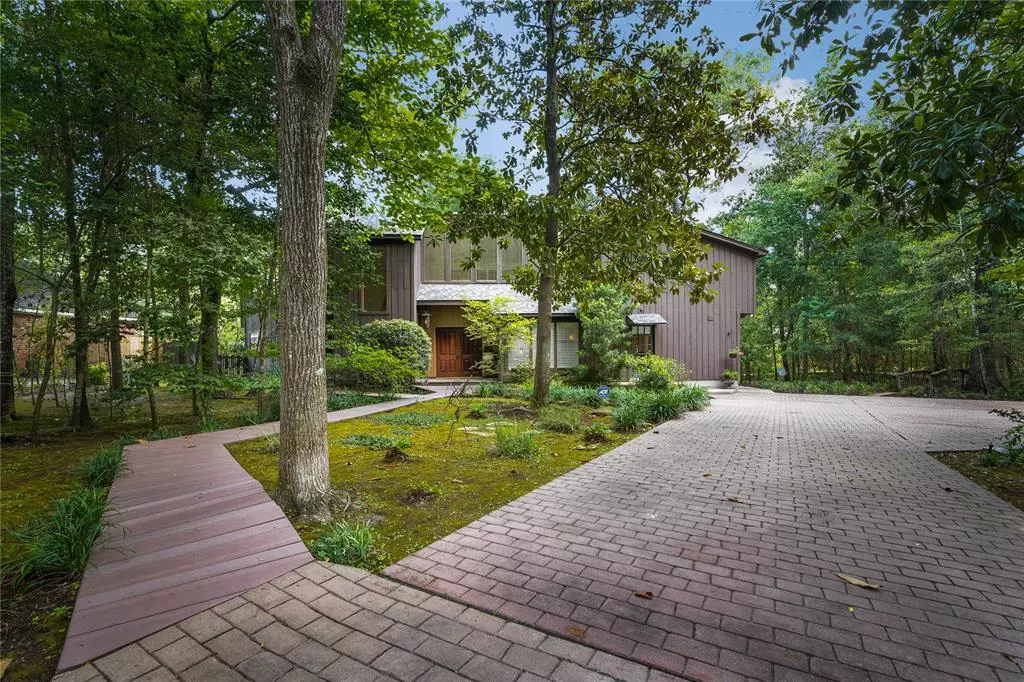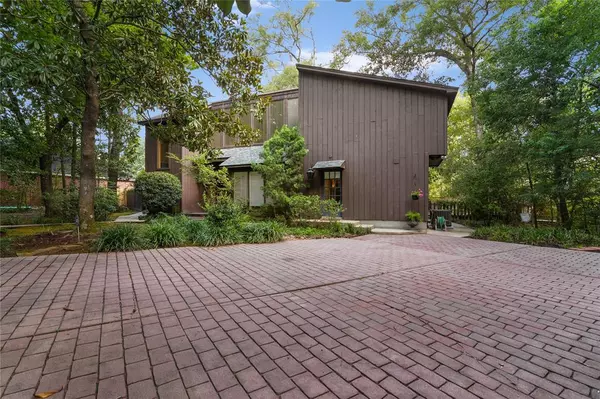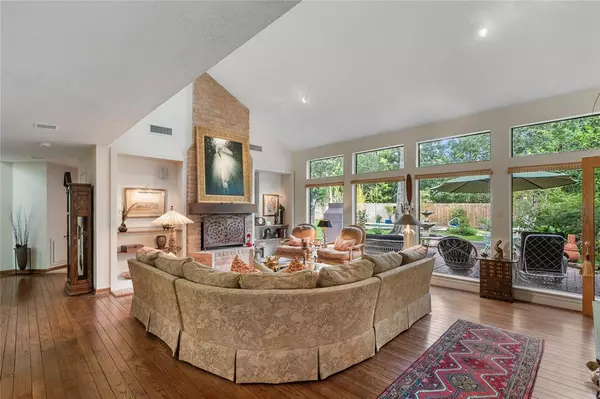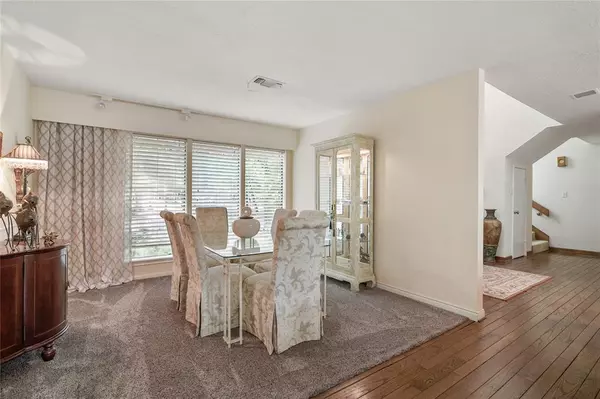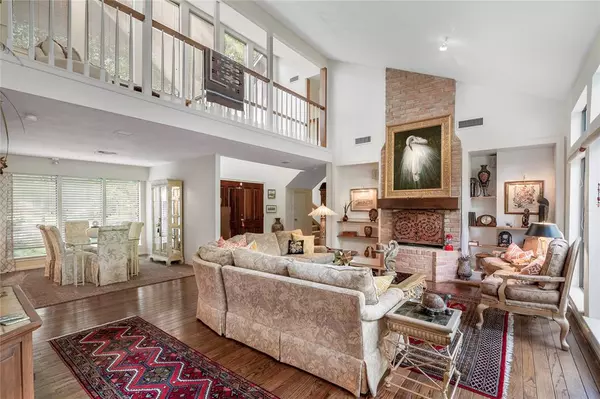$478,900
For more information regarding the value of a property, please contact us for a free consultation.
3 Beds
3 Baths
2,882 SqFt
SOLD DATE : 07/31/2023
Key Details
Property Type Single Family Home
Listing Status Sold
Purchase Type For Sale
Square Footage 2,882 sqft
Price per Sqft $166
Subdivision River Plantation
MLS Listing ID 44983748
Sold Date 07/31/23
Style Contemporary/Modern,Traditional
Bedrooms 3
Full Baths 3
HOA Fees $80/qua
HOA Y/N 1
Year Built 1975
Annual Tax Amount $6,106
Tax Year 2022
Lot Size 0.640 Acres
Acres 0.6401
Property Description
Amazing Resort style home in golf course community on 2 lots & CDS, backs greenbelt. Nature lovers delight, trails/raised walkways, natural landscaping. High & dry, up front section in River Plantation. 3/3 main home + 1/1 loft above 2 car garage, one bay is workshop. Unique style & layout, special custom touches. Double oak front doors, Beveled glass French doors from living to dining. Brick FP, builtins in spacious/bright living area. Amazing kitchen: 5 burner gas stove, micro/convection, upgraded cabinets, corian counters, custom Talavera tile backsplash, big windows! Primary down/connecting office/nursery. 2 ensuite bedrooms up, one w/ screened balcony overlooking backyard paradise. Entertainers delight: pool, landscape & lighting, tons of decking, 3 tiered fountain, wood burning FP, patterned concrete & composite decking, plenty of sun and shade, 6 zoned sprinklers. 2 AC units (one new in '22), roof replaced '22. One of a kind property, close to all amenities. (see features list)
Location
State TX
County Montgomery
Area Conroe Southeast
Rooms
Bedroom Description En-Suite Bath,Primary Bed - 1st Floor
Other Rooms Breakfast Room, Den, Family Room, Formal Dining, Garage Apartment, Home Office/Study, Loft, Utility Room in House
Master Bathroom Secondary Bath(s): Double Sinks
Den/Bedroom Plus 4
Kitchen Breakfast Bar, Pantry, Pots/Pans Drawers
Interior
Interior Features Alarm System - Owned, Balcony, Drapes/Curtains/Window Cover, Fire/Smoke Alarm, High Ceiling, Refrigerator Included, Wet Bar
Heating Central Electric
Cooling Central Electric
Flooring Carpet, Tile, Wood
Fireplaces Number 1
Fireplaces Type Gaslog Fireplace
Exterior
Exterior Feature Back Green Space, Back Yard Fenced, Balcony, Detached Gar Apt /Quarters, Outdoor Fireplace, Patio/Deck, Screened Porch, Sprinkler System, Storage Shed
Garage Detached Garage
Garage Spaces 2.0
Garage Description Workshop
Pool In Ground
Roof Type Composition
Private Pool Yes
Building
Lot Description Cul-De-Sac, In Golf Course Community, Subdivision Lot, Wooded
Story 2
Foundation Slab
Lot Size Range 1/2 Up to 1 Acre
Water Water District
Structure Type Wood
New Construction No
Schools
Elementary Schools Wilkinson Elementary School
Middle Schools Stockton Junior High School
High Schools Conroe High School
School District 11 - Conroe
Others
HOA Fee Include Recreational Facilities
Senior Community No
Restrictions Deed Restrictions
Tax ID 8320-01-30100
Energy Description Attic Vents,Ceiling Fans,Digital Program Thermostat,HVAC>13 SEER
Acceptable Financing Cash Sale, Conventional, FHA, VA
Tax Rate 2.3168
Disclosures Mud, Sellers Disclosure
Listing Terms Cash Sale, Conventional, FHA, VA
Financing Cash Sale,Conventional,FHA,VA
Special Listing Condition Mud, Sellers Disclosure
Read Less Info
Want to know what your home might be worth? Contact us for a FREE valuation!

Our team is ready to help you sell your home for the highest possible price ASAP

Bought with RE/MAX Integrity


