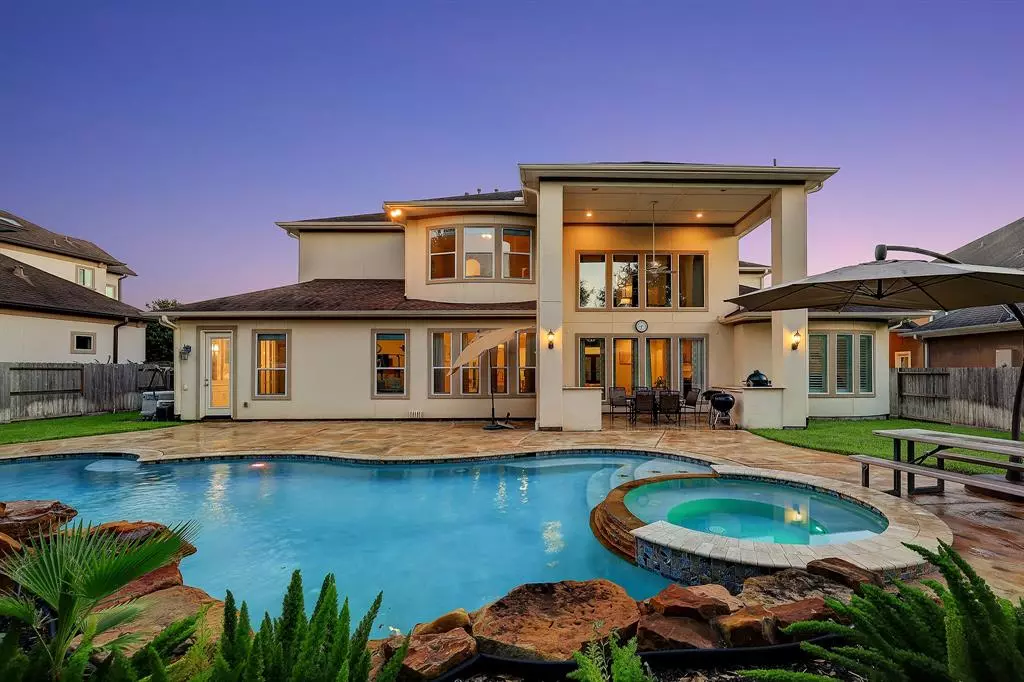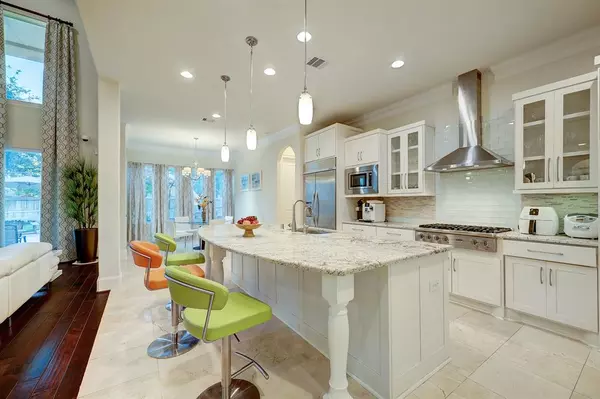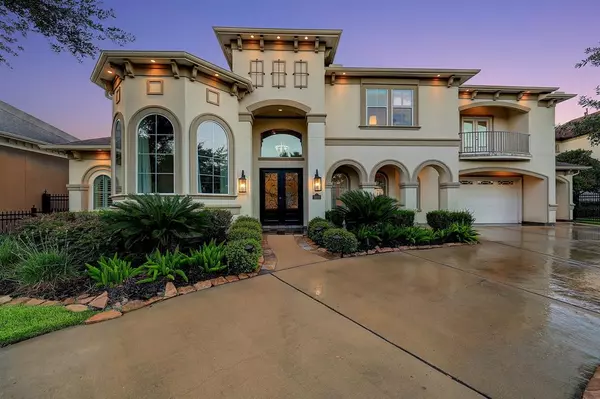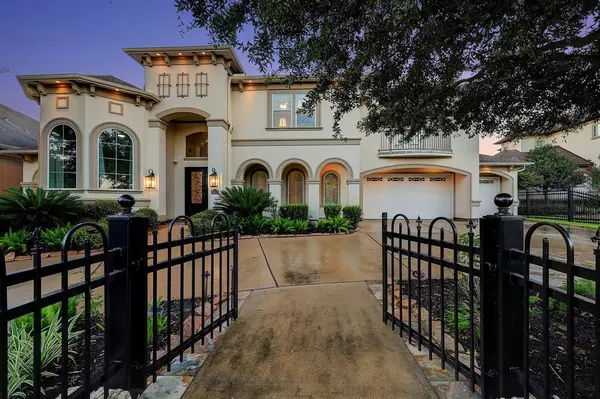$1,325,000
For more information regarding the value of a property, please contact us for a free consultation.
5 Beds
4.1 Baths
4,695 SqFt
SOLD DATE : 08/01/2023
Key Details
Property Type Single Family Home
Listing Status Sold
Purchase Type For Sale
Square Footage 4,695 sqft
Price per Sqft $285
Subdivision Telfair Sec 12
MLS Listing ID 7470663
Sold Date 08/01/23
Style Mediterranean
Bedrooms 5
Full Baths 4
Half Baths 1
HOA Fees $62/ann
HOA Y/N 1
Year Built 2013
Annual Tax Amount $26,735
Tax Year 2022
Lot Size 0.287 Acres
Acres 0.2866
Property Description
Welcome to this exquisite luxury property in Telfair, where exclusivity and opulence merge to create a truly exceptional living experience. This custom-built residence is a testament to refined taste and superior craftsmanship. Adorned with Swarovski crystal chandeliers, marble and wood floors throughout and crown molding, the two-story foyer and graceful staircase ascends majestically, inviting you to explore further. Enjoy a private den, formal dining, and a chef's kitchen with stainless steel appliances and granite countertops. Retreat to the family room with soaring ceilings and a fireplace. Two primary bedrooms grace the first floor, while upstairs offers a playroom, theater, and balcony overlooking the lake. With a whole house generator, pool, and outdoor kitchen, this residence is a haven of elegance and entertainment.
Location
State TX
County Fort Bend
Area Sugar Land West
Rooms
Bedroom Description 2 Bedrooms Down
Other Rooms Breakfast Room, Family Room, Gameroom Up, Living Area - 1st Floor, Media, Utility Room in House
Master Bathroom Primary Bath: Double Sinks, Primary Bath: Separate Shower, Primary Bath: Soaking Tub, Vanity Area
Kitchen Breakfast Bar, Island w/o Cooktop, Walk-in Pantry
Interior
Interior Features Alarm System - Owned, Balcony, Crown Molding, Dryer Included, Fire/Smoke Alarm, Formal Entry/Foyer, High Ceiling, Refrigerator Included, Spa/Hot Tub, Washer Included
Heating Central Gas
Cooling Central Electric
Flooring Marble Floors, Wood
Fireplaces Number 1
Fireplaces Type Gaslog Fireplace
Exterior
Exterior Feature Back Yard, Back Yard Fenced, Balcony, Covered Patio/Deck, Exterior Gas Connection, Fully Fenced, Outdoor Kitchen, Patio/Deck, Private Driveway, Side Yard, Spa/Hot Tub, Sprinkler System, Subdivision Tennis Court
Parking Features Attached Garage
Garage Spaces 3.0
Garage Description Additional Parking, Auto Garage Door Opener, Circle Driveway, Driveway Gate
Pool Heated, In Ground
Waterfront Description Lake View,Lakefront
Roof Type Composition
Street Surface Concrete,Curbs,Gutters
Private Pool Yes
Building
Lot Description Subdivision Lot, Water View
Faces South
Story 2
Foundation Slab
Lot Size Range 1/4 Up to 1/2 Acre
Sewer Public Sewer
Water Public Water
Structure Type Stucco
New Construction No
Schools
Elementary Schools Cornerstone Elementary School
Middle Schools Sartartia Middle School
High Schools Clements High School
School District 19 - Fort Bend
Others
HOA Fee Include Recreational Facilities
Senior Community No
Restrictions Deed Restrictions
Tax ID 8707-12-001-0020-907
Energy Description Attic Vents,Ceiling Fans,Digital Program Thermostat,Generator,High-Efficiency HVAC,North/South Exposure
Acceptable Financing Cash Sale, Conventional, VA
Tax Rate 2.7173
Disclosures Sellers Disclosure
Green/Energy Cert Other Green Certification
Listing Terms Cash Sale, Conventional, VA
Financing Cash Sale,Conventional,VA
Special Listing Condition Sellers Disclosure
Read Less Info
Want to know what your home might be worth? Contact us for a FREE valuation!

Our team is ready to help you sell your home for the highest possible price ASAP

Bought with HomeSmart







