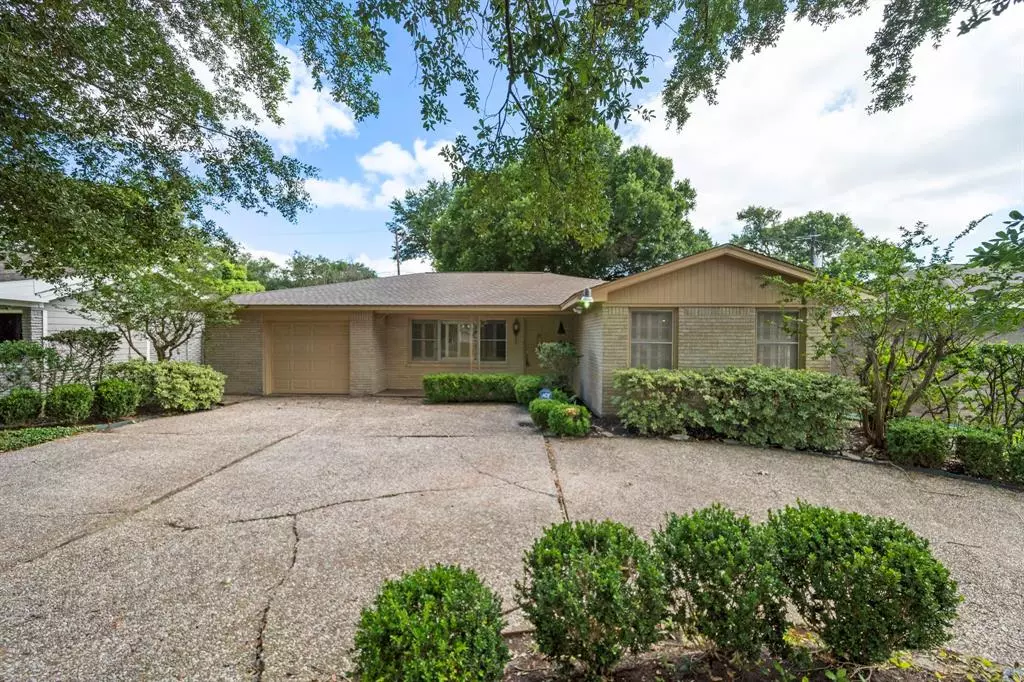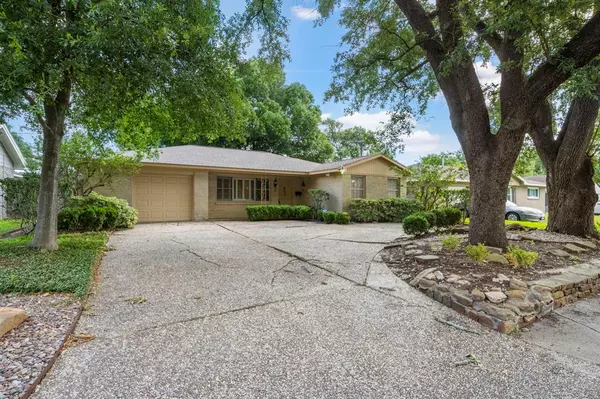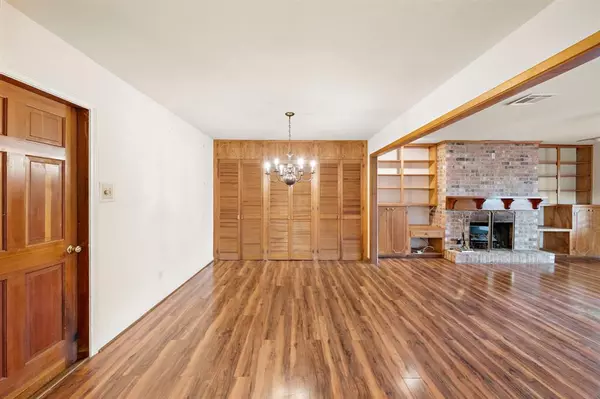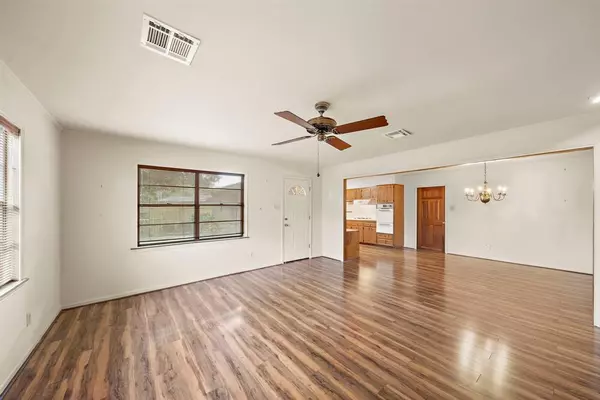$214,900
For more information regarding the value of a property, please contact us for a free consultation.
3 Beds
2 Baths
1,661 SqFt
SOLD DATE : 08/07/2023
Key Details
Property Type Single Family Home
Listing Status Sold
Purchase Type For Sale
Square Footage 1,661 sqft
Price per Sqft $130
Subdivision Vince Heights 4
MLS Listing ID 17416053
Sold Date 08/07/23
Style Ranch,Traditional
Bedrooms 3
Full Baths 2
Year Built 1954
Annual Tax Amount $3,600
Tax Year 2022
Lot Size 6,600 Sqft
Acres 0.1515
Property Description
Welcome to this charming and inviting classic ranch style home nestled in the quiet and desirable neighborhood of Vince Heights in Pasadena. This lovely 3-bedroom, 2-bathroom residence boasts numerous updates, including a new roof, water heater, exterior paint, two new doors, new fencing, and newer floors, making it a perfect blend of modern comfort and timeless appeal. Step inside, and you'll find a cozy living den that exudes warmth and comfort. The abundant natural light floods the space, accentuating the newer floors that add a touch of elegance in the living room. The open layout seamlessly connects the living room to the dining area & kitchen, creating an ideal space for entertaining friends and family.The backyard provides a serene and tranquil space for outdoor activities, gardening, or simply enjoying the fresh air. Don't miss the opportunity to make this updated and well-maintained classic ranch style home yours. Schedule a showing today, this Pasadena gem won't last long.
Location
State TX
County Harris
Area Pasadena
Rooms
Other Rooms Den, Family Room, Formal Dining, Kitchen/Dining Combo, Living/Dining Combo, Utility Room in Garage
Master Bathroom Primary Bath: Shower Only
Interior
Interior Features Drapes/Curtains/Window Cover, Refrigerator Included
Heating Central Gas
Cooling Central Electric
Flooring Carpet, Laminate, Tile
Fireplaces Number 1
Fireplaces Type Wood Burning Fireplace
Exterior
Exterior Feature Back Yard Fenced, Porch, Private Driveway, Storage Shed
Parking Features Attached Garage
Garage Spaces 1.0
Garage Description Circle Driveway
Roof Type Composition
Street Surface Concrete
Private Pool No
Building
Lot Description Subdivision Lot
Story 1
Foundation Slab
Lot Size Range 0 Up To 1/4 Acre
Sewer Public Sewer
Water Public Water
Structure Type Brick,Wood
New Construction No
Schools
Elementary Schools South Shaver Elementary School
Middle Schools Southmore Intermediate School
High Schools Pasadena High School
School District 41 - Pasadena
Others
Senior Community No
Restrictions No Restrictions
Tax ID 080-569-000-0416
Energy Description Ceiling Fans
Acceptable Financing Cash Sale, Conventional, FHA, VA
Tax Rate 2.524
Disclosures Sellers Disclosure
Listing Terms Cash Sale, Conventional, FHA, VA
Financing Cash Sale,Conventional,FHA,VA
Special Listing Condition Sellers Disclosure
Read Less Info
Want to know what your home might be worth? Contact us for a FREE valuation!

Our team is ready to help you sell your home for the highest possible price ASAP

Bought with Compass RE Texas, LLC - Houston







